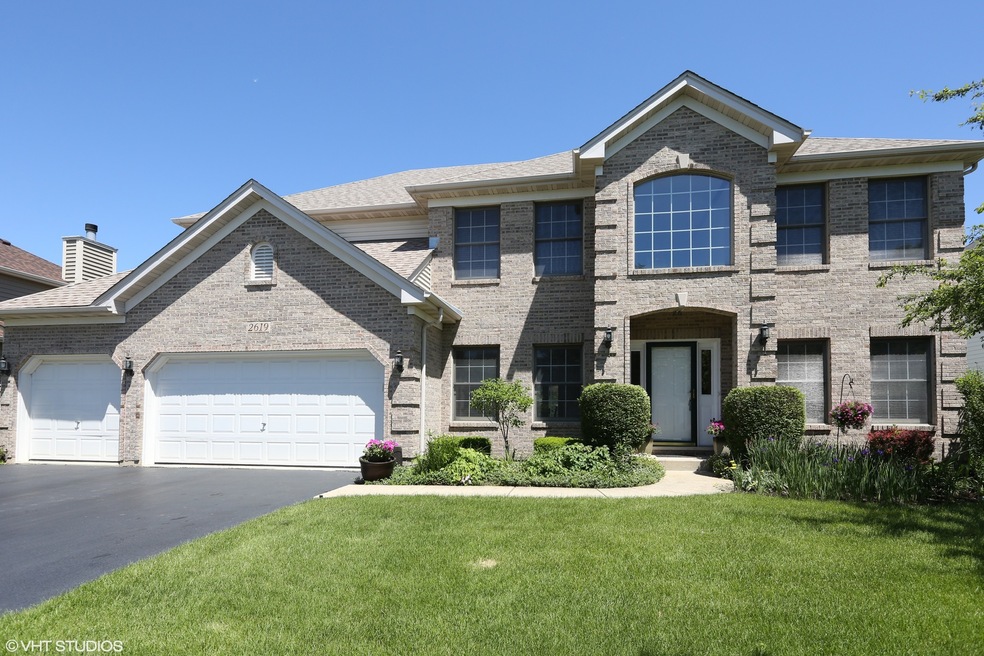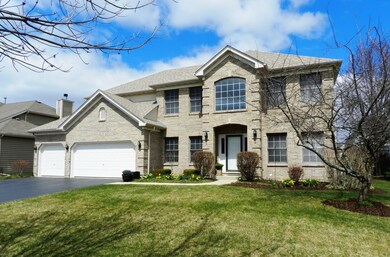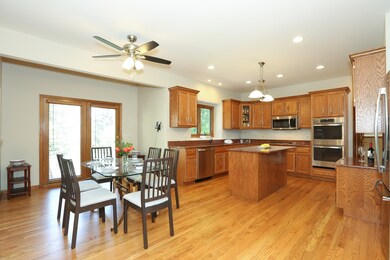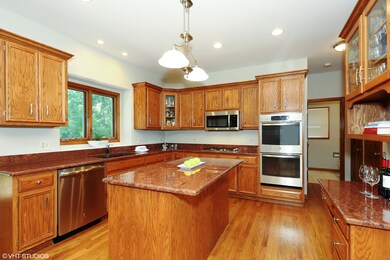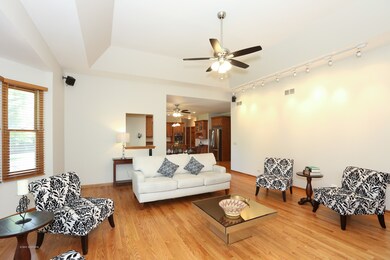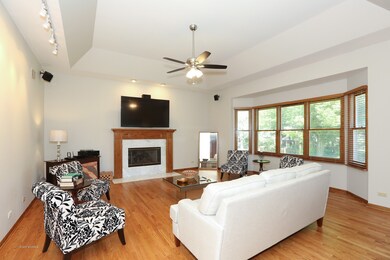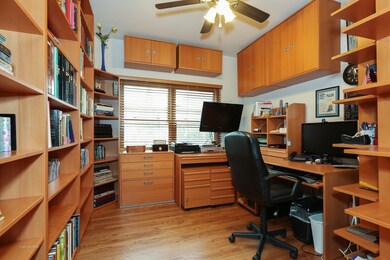
2619 Hoddam Rd Unit 4 Naperville, IL 60564
Harmony Grove NeighborhoodHighlights
- Recreation Room
- Vaulted Ceiling
- Wood Flooring
- Oliver Julian Kendall Elementary School Rated A+
- Traditional Architecture
- Home Office
About This Home
As of May 2022Beautiful classic brick front home w/2 story foyer and large palladium window opens to formal living and dining rooms. Hardwood floors throughout 1st floor. Expansive family room w/bay window, tray ceiling and brick fireplace. Gourmet kitchen w/ spacious eating area/serving bar, double oven, granite, brand new SS appliances, center island/breakfast bar. First floor 20' x 6' laundry/utility room. Private office/possible 5th bedroom adjacent to 1st floor full bath. Fresh paint throughout, refreshed bathrooms. The 2nd floor features a large master bedroom suite with sitting area plus huge walk-in closet, luxury bath and three other large bedrooms. The finished basement features a recreation room w/bar, bonus room/possible 5th bedroom, full bath, plus storage. NEW ROOF 2015. Wonderful backyard w/mature landscaping and brick paver patio. Highly acclaimed Naperville school district 204. Just a short walk to Kendall elementary. Neuqua HS. Close to shopping and entertainment.
Last Agent to Sell the Property
john greene, Realtor License #475137809 Listed on: 06/19/2018

Home Details
Home Type
- Single Family
Est. Annual Taxes
- $13,166
Year Built
- 1998
HOA Fees
- $16 per month
Parking
- Attached Garage
- Parking Included in Price
- Garage Is Owned
Home Design
- Traditional Architecture
- Brick Exterior Construction
- Asphalt Shingled Roof
- Vinyl Siding
Interior Spaces
- Dry Bar
- Vaulted Ceiling
- Sitting Room
- Home Office
- Recreation Room
- Bonus Room
- First Floor Utility Room
- Wood Flooring
Kitchen
- Breakfast Bar
- Walk-In Pantry
- Double Oven
- Microwave
- Dishwasher
- Kitchen Island
- Disposal
Bedrooms and Bathrooms
- Primary Bathroom is a Full Bathroom
- Bathroom on Main Level
Laundry
- Laundry on main level
- Dryer
- Washer
Finished Basement
- Basement Fills Entire Space Under The House
- Finished Basement Bathroom
- Crawl Space
Utilities
- Forced Air Heating and Cooling System
- Heating System Uses Gas
- Lake Michigan Water
Additional Features
- North or South Exposure
- Brick Porch or Patio
- Southern Exposure
Ownership History
Purchase Details
Home Financials for this Owner
Home Financials are based on the most recent Mortgage that was taken out on this home.Purchase Details
Home Financials for this Owner
Home Financials are based on the most recent Mortgage that was taken out on this home.Purchase Details
Purchase Details
Purchase Details
Home Financials for this Owner
Home Financials are based on the most recent Mortgage that was taken out on this home.Purchase Details
Home Financials for this Owner
Home Financials are based on the most recent Mortgage that was taken out on this home.Purchase Details
Similar Homes in the area
Home Values in the Area
Average Home Value in this Area
Purchase History
| Date | Type | Sale Price | Title Company |
|---|---|---|---|
| Warranty Deed | $640,000 | Burnet Title | |
| Warranty Deed | $640,000 | Burnet Title | |
| Trustee Deed | $437,000 | Attorney | |
| Interfamily Deed Transfer | -- | Attorney | |
| Warranty Deed | $413,000 | -- | |
| Trustee Deed | $325,000 | -- | |
| Trustee Deed | -- | -- | |
| Warranty Deed | $71,000 | -- |
Mortgage History
| Date | Status | Loan Amount | Loan Type |
|---|---|---|---|
| Open | $512,000 | New Conventional | |
| Previous Owner | $137,300 | New Conventional | |
| Previous Owner | $147,000 | New Conventional | |
| Previous Owner | $152,000 | New Conventional | |
| Previous Owner | $231,000 | Unknown | |
| Previous Owner | $132,000 | Credit Line Revolving | |
| Previous Owner | $242,000 | Unknown | |
| Previous Owner | $247,000 | Unknown | |
| Previous Owner | $253,000 | No Value Available | |
| Previous Owner | $50,000 | Stand Alone Second | |
| Previous Owner | $308,655 | No Value Available |
Property History
| Date | Event | Price | Change | Sq Ft Price |
|---|---|---|---|---|
| 05/31/2022 05/31/22 | Sold | $640,000 | +6.7% | $211 / Sq Ft |
| 03/30/2022 03/30/22 | Pending | -- | -- | -- |
| 03/24/2022 03/24/22 | For Sale | $599,900 | +37.3% | $198 / Sq Ft |
| 10/17/2018 10/17/18 | Off Market | $437,000 | -- | -- |
| 09/18/2018 09/18/18 | Sold | $437,000 | -5.0% | $144 / Sq Ft |
| 08/30/2018 08/30/18 | Pending | -- | -- | -- |
| 07/17/2018 07/17/18 | Price Changed | $459,900 | -2.1% | $152 / Sq Ft |
| 06/19/2018 06/19/18 | For Sale | $469,900 | -- | $155 / Sq Ft |
Tax History Compared to Growth
Tax History
| Year | Tax Paid | Tax Assessment Tax Assessment Total Assessment is a certain percentage of the fair market value that is determined by local assessors to be the total taxable value of land and additions on the property. | Land | Improvement |
|---|---|---|---|---|
| 2023 | $13,166 | $184,642 | $38,647 | $145,995 |
| 2022 | $11,152 | $159,920 | $36,560 | $123,360 |
| 2021 | $10,657 | $152,305 | $34,819 | $117,486 |
| 2020 | $10,532 | $149,891 | $34,267 | $115,624 |
| 2019 | $10,274 | $154,228 | $33,301 | $120,927 |
| 2018 | $10,253 | $142,875 | $32,568 | $110,307 |
| 2017 | $11,555 | $158,447 | $31,727 | $126,720 |
| 2016 | $11,535 | $155,036 | $31,044 | $123,992 |
| 2015 | $11,435 | $149,073 | $29,850 | $119,223 |
| 2014 | $11,435 | $145,006 | $29,850 | $115,156 |
| 2013 | $11,435 | $145,006 | $29,850 | $115,156 |
Agents Affiliated with this Home
-

Seller's Agent in 2022
Vinita Arora
Keller Williams Infinity
(630) 853-2418
1 in this area
98 Total Sales
-

Buyer's Agent in 2022
Brian Lin
Lotus Land Realty LLC,
(630) 362-9028
1 in this area
10 Total Sales
-

Seller's Agent in 2018
Liz Neilson
john greene Realtor
(630) 561-6255
1 in this area
40 Total Sales
-

Buyer's Agent in 2018
Jeff Stainer
RE/MAX
(630) 865-8530
2 in this area
233 Total Sales
Map
Source: Midwest Real Estate Data (MRED)
MLS Number: MRD09990572
APN: 01-15-309-026
- 24065 Brancaster Dr
- 2436 Haider Ave
- 4182 Royal Mews Cir
- 24144 Royal Worlington Dr
- 24161 Brancaster Dr
- 4848 Snapjack Cir
- 5083 Prairie Sage Ln
- 5028 Switch Grass Ln
- 2319 Cloverdale Rd
- 3919 Falcon Dr
- 2255 Wendt Cir
- 10412 Dawn Ave
- 2008 Snow Creek Rd
- 2319 Indian Grass Rd
- 11337 S Preakness Dr Unit 1
- 2120 Yellowstar Ln
- 11401 S Preakness Dr
- 24341 103rd St
- 2903 Saganashkee Ln
- 11365 S Marathon Ln
