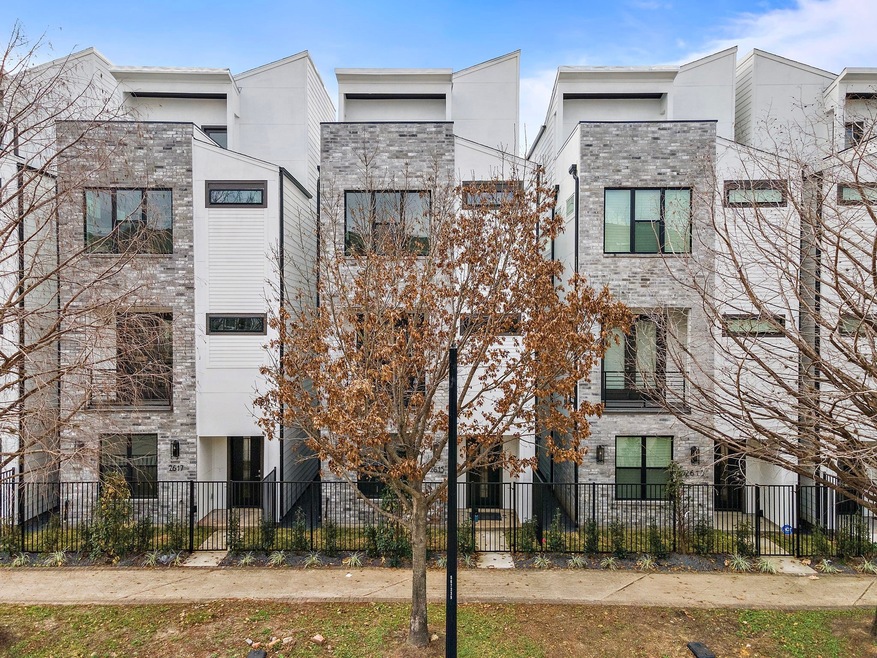
2619 Jackson St Houston, TX 77004
Midtown NeighborhoodHighlights
- Under Construction
- Gated Community
- Engineered Wood Flooring
- Rooftop Deck
- Contemporary Architecture
- High Ceiling
About This Home
As of June 2025Welcome to your dream home in the heart of Midtown! This stunning new construction home offers the perfect blend of comfort & elegance. On the 1st floor, you'll find a bedroom & ensuite bath, which can be used as an office. The 2nd floor serves as the main living area; its open-concept design, featuring a spacious layout, high ceilings, and expansive windows floods the space with natural light, creating an inviting atmosphere ideal for relaxation and entertaining. The large Quartz kitchen island is uninterrupted, Bosch s/s appliances, soft-closing drawers, and under-cabinet lighting for style and functionality. Venture up to the 3rd fl, where you'll discover the luxurious primary suite with a spa-like ensuite bath and 2 separate walk-in closets. A secondary bedroom ensuite is down the hall. The true highlight of this home is the rooftop terrace, where you will enjoy the breathtaking views of the downtown skyline. Last one!
Last Agent to Sell the Property
Compass RE Texas, LLC - Houston License #0661463 Listed on: 05/05/2025

Home Details
Home Type
- Single Family
Est. Annual Taxes
- $1,173
Year Built
- Built in 2024 | Under Construction
Lot Details
- 1,464 Sq Ft Lot
HOA Fees
- $100 Monthly HOA Fees
Parking
- 2 Car Attached Garage
Home Design
- Contemporary Architecture
- Brick Exterior Construction
- Slab Foundation
- Composition Roof
- Cement Siding
Interior Spaces
- 2,080 Sq Ft Home
- 4-Story Property
- High Ceiling
- Living Room
- Utility Room
- Washer and Gas Dryer Hookup
- Prewired Security
Kitchen
- Walk-In Pantry
- Gas Oven
- Gas Cooktop
- Microwave
- Dishwasher
- Kitchen Island
- Quartz Countertops
- Self-Closing Drawers and Cabinet Doors
- Disposal
Flooring
- Engineered Wood
- Carpet
- Tile
Bedrooms and Bathrooms
- 3 Bedrooms
- En-Suite Primary Bedroom
- Double Vanity
- Soaking Tub
- Bathtub with Shower
- Separate Shower
Eco-Friendly Details
- Energy-Efficient Windows with Low Emissivity
- Energy-Efficient HVAC
- Energy-Efficient Insulation
- Energy-Efficient Thermostat
Outdoor Features
- Balcony
- Rooftop Deck
Schools
- Gregory-Lincoln Elementary School
- Gregory-Lincoln Middle School
- Lamar High School
Utilities
- Central Heating and Cooling System
- Heating System Uses Gas
- Programmable Thermostat
Community Details
Overview
- King Property Management Association, Phone Number (713) 956-1995
- Built by Aspen Grey Homes
- Mcgowen Homes Subdivision
Security
- Gated Community
Similar Homes in the area
Home Values in the Area
Average Home Value in this Area
Property History
| Date | Event | Price | Change | Sq Ft Price |
|---|---|---|---|---|
| 06/20/2025 06/20/25 | Sold | -- | -- | -- |
| 05/15/2025 05/15/25 | Pending | -- | -- | -- |
| 05/05/2025 05/05/25 | For Sale | $519,900 | -- | $250 / Sq Ft |
Tax History Compared to Growth
Agents Affiliated with this Home
-
Erika Khoury
E
Seller's Agent in 2025
Erika Khoury
Compass RE Texas, LLC - Houston
(281) 707-4993
11 in this area
101 Total Sales
-
David Dancel

Seller Co-Listing Agent in 2025
David Dancel
Camelot Realty Group
(281) 265-5533
2 in this area
36 Total Sales
-
Jamehia Thibeaux

Buyer's Agent in 2025
Jamehia Thibeaux
Exclusive Living Realty Group
(713) 213-0000
1 in this area
63 Total Sales
Map
Source: Houston Association of REALTORS®
MLS Number: 58575759
- 2614 Chenevert St
- 1708 Dennis St
- 2720 Chenevert St
- 1703 Mcgowen St
- 2703 Jackson St
- 1813 Drew St
- 1630 Dennis St
- 1725 Tuam St
- 1822 Mcilhenny St Unit A
- 1706 Mcilhenny St Unit C
- 1821 Tuam St
- 2722 Crawford St
- 2809 Crawford St
- 2401 Crawford St Unit A109
- 2401 Crawford St Unit C2-A
- 2401 Crawford St Unit C2-B
- 2810 Crawford St
- 2312 Jackson St
- 2904 Chenevert St Unit J
- 2904 Chenevert St Unit M






