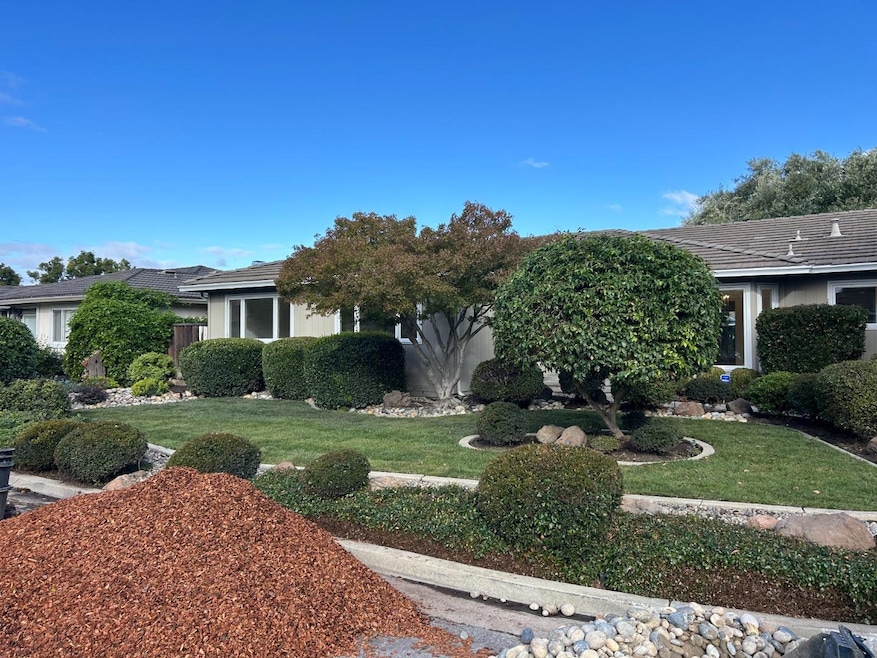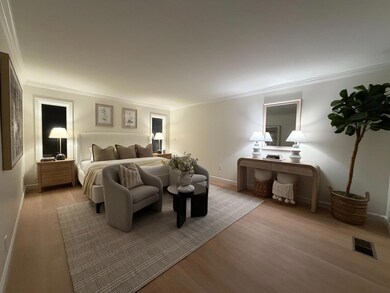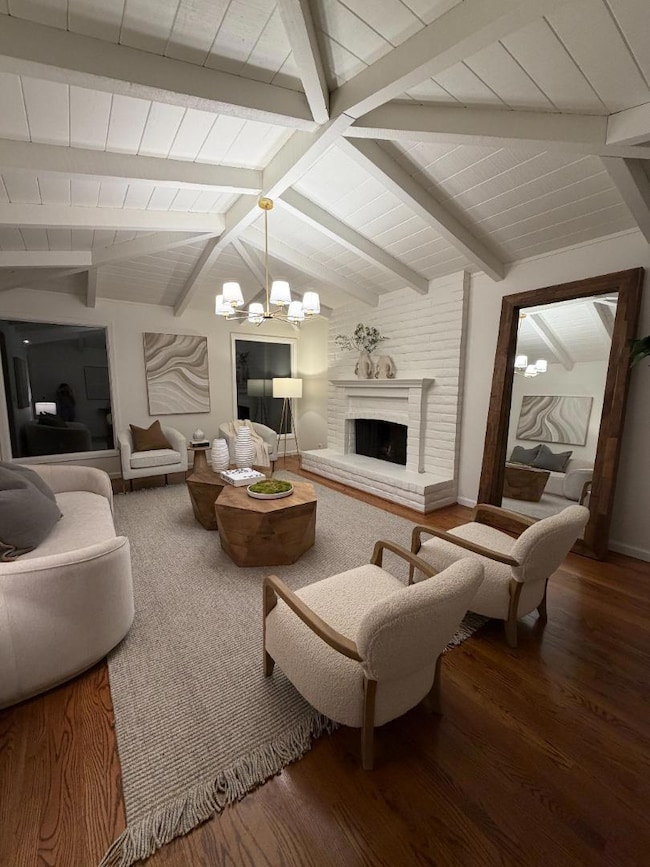2619 Lindentree Ln Santa Clara, CA 95051
Pruneridge NeighborhoodEstimated payment $15,989/month
Highlights
- Family Room with Fireplace
- Vaulted Ceiling
- Wood Flooring
- Sutter Elementary School Rated A
- Soaking Tub in Primary Bathroom
- Granite Countertops
About This Home
Situated in the prestigious San Tomas Woods neighborhood, this elegant single-story residence offers exceptional scale and refined upgrades on an expansive 8,184 sq ft lot. Designed for both sophistication and comfort, the generous 4-bed, 3-bath floor plan features distinct formal living, dining, and family spaces, all enhanced by new luxury vinyl flooring and lighting. Updated bathrooms elevate the homes modern aesthetic. The fully hardscaped grounds create a private, resort-like setting with multiple zones for outdoor living, including a pergola and a spacious gazebo ideal for entertaining. Lovingly maintained by its original owner, this rare offering provides unmatched convenience near Apple Park, Nvidia, Santana Row, Valley Fair, The Harker School, parks, and major commute corridors.
Open House Schedule
-
Friday, November 21, 20255:00 to 7:00 pm11/21/2025 5:00:00 PM +00:0011/21/2025 7:00:00 PM +00:00Add to Calendar
-
Saturday, November 22, 20251:30 to 4:30 pm11/22/2025 1:30:00 PM +00:0011/22/2025 4:30:00 PM +00:00Add to Calendar
Home Details
Home Type
- Single Family
Est. Annual Taxes
- $2,452
Year Built
- Built in 1973
Lot Details
- 8,185 Sq Ft Lot
- Sprinklers on Timer
- Grass Covered Lot
- Back Yard Fenced
- Zoning described as R1
Parking
- 2 Car Attached Garage
Home Design
- Ceiling Insulation
- Shingle Roof
- Concrete Perimeter Foundation
Interior Spaces
- 2,732 Sq Ft Home
- 1-Story Property
- Beamed Ceilings
- Vaulted Ceiling
- Gas Log Fireplace
- Double Pane Windows
- Formal Entry
- Family Room with Fireplace
- 2 Fireplaces
- Living Room with Fireplace
- Formal Dining Room
- Storage Room
- Attic Fan
- Alarm System
Kitchen
- Built-In Double Oven
- Electric Oven
- Electric Cooktop
- Microwave
- Freezer
- Dishwasher
- Kitchen Island
- Granite Countertops
- Trash Compactor
- Disposal
Flooring
- Wood
- Vinyl
Bedrooms and Bathrooms
- 4 Bedrooms
- Walk-In Closet
- Remodeled Bathroom
- Dual Sinks
- Soaking Tub in Primary Bathroom
- Bathtub with Shower
- Oversized Bathtub in Primary Bathroom
Laundry
- Laundry Room
- Dryer
- Washer
Outdoor Features
- Balcony
- Gazebo
- Shed
Utilities
- Forced Air Heating and Cooling System
- Vented Exhaust Fan
Listing and Financial Details
- Assessor Parcel Number 294-27-023
Map
Home Values in the Area
Average Home Value in this Area
Tax History
| Year | Tax Paid | Tax Assessment Tax Assessment Total Assessment is a certain percentage of the fair market value that is determined by local assessors to be the total taxable value of land and additions on the property. | Land | Improvement |
|---|---|---|---|---|
| 2025 | $2,452 | $209,729 | $39,240 | $170,489 |
| 2024 | $2,452 | $205,618 | $38,471 | $167,147 |
| 2023 | $2,425 | $201,587 | $37,717 | $163,870 |
| 2022 | $2,388 | $197,635 | $36,978 | $160,657 |
| 2021 | $2,375 | $193,760 | $36,253 | $157,507 |
| 2020 | $2,331 | $191,774 | $35,882 | $155,892 |
| 2019 | $2,327 | $188,015 | $35,179 | $152,836 |
| 2018 | $2,182 | $184,330 | $34,490 | $149,840 |
| 2017 | $2,168 | $180,716 | $33,814 | $146,902 |
| 2016 | $2,094 | $177,173 | $33,151 | $144,022 |
| 2015 | $2,083 | $174,513 | $32,654 | $141,859 |
| 2014 | $1,963 | $171,096 | $32,015 | $139,081 |
Property History
| Date | Event | Price | List to Sale | Price per Sq Ft |
|---|---|---|---|---|
| 11/19/2025 11/19/25 | For Sale | $2,995,000 | -- | $1,096 / Sq Ft |
Purchase History
| Date | Type | Sale Price | Title Company |
|---|---|---|---|
| Interfamily Deed Transfer | -- | First American Title Company | |
| Interfamily Deed Transfer | -- | First American Title Company | |
| Interfamily Deed Transfer | -- | Accommodation | |
| Interfamily Deed Transfer | -- | Fidelity National Title Co | |
| Interfamily Deed Transfer | -- | First American Title Company | |
| Interfamily Deed Transfer | -- | First American Title Company | |
| Interfamily Deed Transfer | -- | -- | |
| Interfamily Deed Transfer | -- | Financial Title Company | |
| Interfamily Deed Transfer | -- | Alliance Title Company | |
| Interfamily Deed Transfer | -- | Alliance Title Company | |
| Interfamily Deed Transfer | -- | -- |
Mortgage History
| Date | Status | Loan Amount | Loan Type |
|---|---|---|---|
| Closed | $750,000 | Credit Line Revolving | |
| Closed | $535,000 | New Conventional | |
| Closed | $423,000 | Credit Line Revolving | |
| Closed | $417,000 | New Conventional | |
| Closed | $165,000 | Stand Alone Second | |
| Closed | $457,000 | Purchase Money Mortgage | |
| Closed | $454,500 | No Value Available |
Source: MLSListings
MLS Number: ML82027942
APN: 294-27-023
- 2487 Rebecca Lynn Way
- 584 Valeri Ruth Ct
- 2530 Forbes Ave
- 2805 Sykes Ct
- 2565 Estella Dr
- 695 Cupples Ct
- 2416 Johnson Place
- 2757 Estella Dr
- 121 Buckingham Dr Unit 25
- 55 Saratoga Ave
- 2625 Keystone Ave Unit 201
- 2779 Mauricia Ave Unit A
- 323 Cypress Ave
- 775 Fairlane Ave
- 3430 Forest Ave
- 2360 De Varona Place
- 2831 Malabar Ave
- 2421 Karen Dr
- 680 Hamilton Ln
- 2971 Salem Dr
- 715 Bucher Ave
- 444 Saratoga Ave
- 131 Saratoga Ave Unit FL3-ID599
- 2765 Mauricia Ave Unit B
- 80 Saratoga Ave
- 2475 Armstrong Place Unit ID1304918P
- 2555 Homestead Rd
- 100 Buckingham Dr
- 54 Saratoga Ave Unit ID1071856P
- 50 Saratoga Ave
- 30 Buckingham Dr Unit FL3-ID463
- 30 Buckingham Dr Unit FL0-ID576
- 94 Harold Ave Unit 94 Harold Ave
- 94 Harold Ave
- 30 Buckingham Dr
- 3941 Stevens Creek Blvd
- 2865 Homestead Rd
- 2214 Serra Ave
- 617 Enright Ave
- 2399 Karen Dr Unit 3



