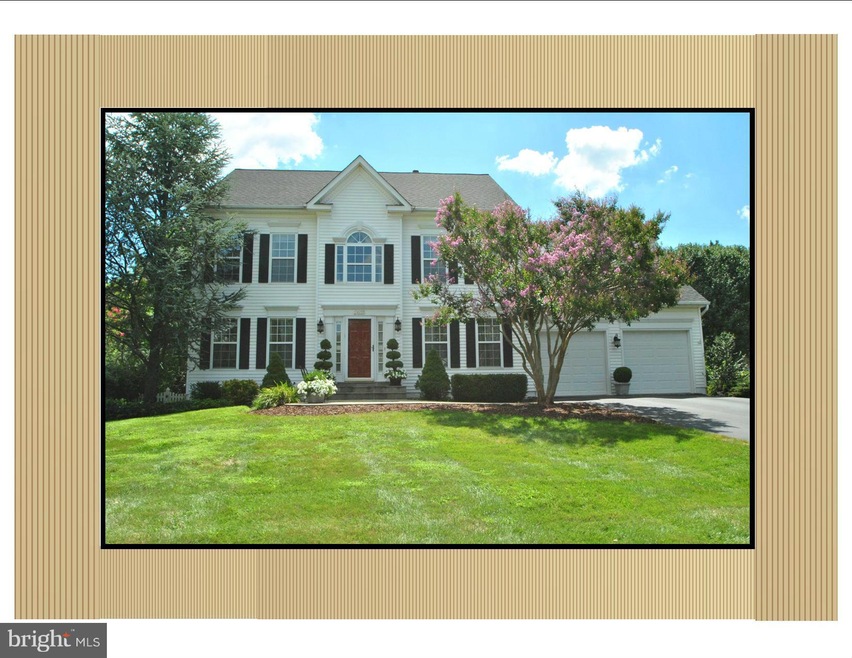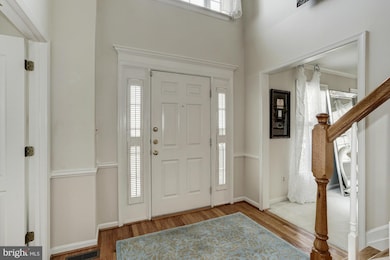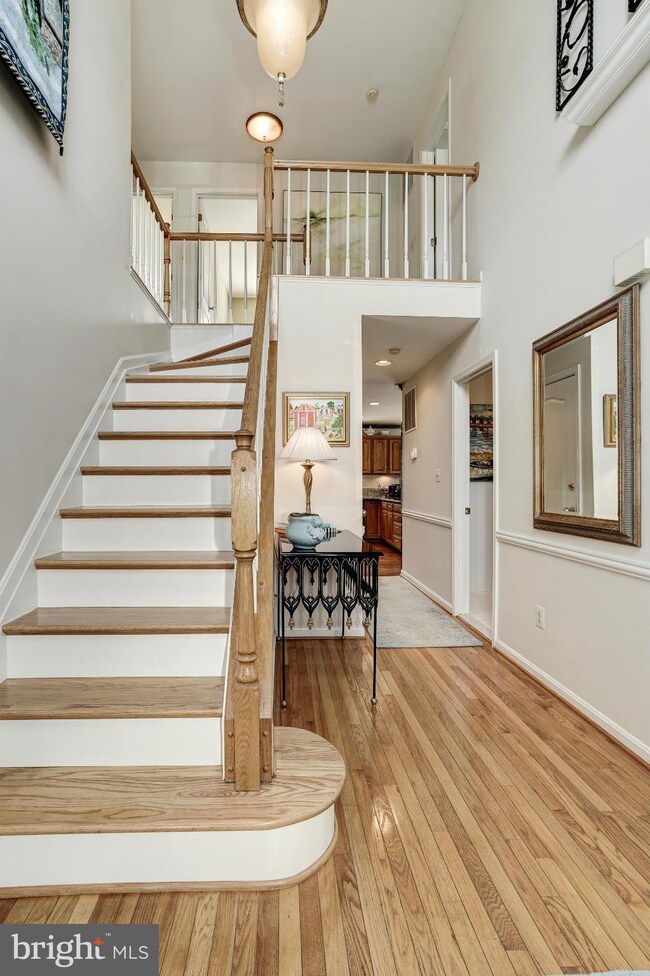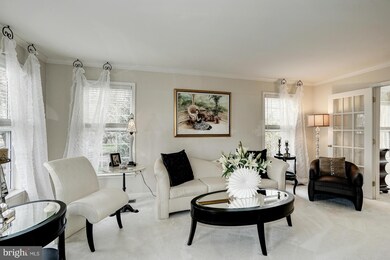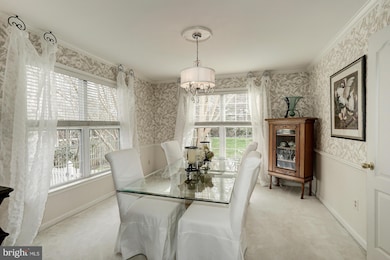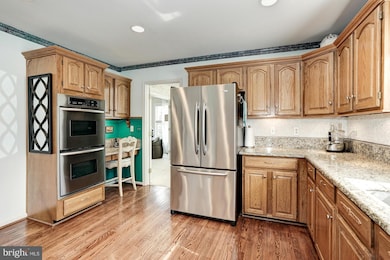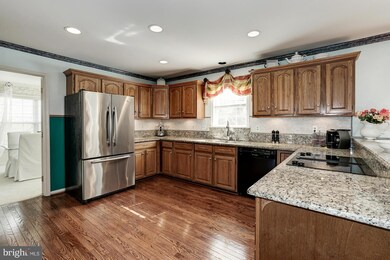
2619 Meadow Hall Dr Herndon, VA 20171
Floris NeighborhoodHighlights
- Colonial Architecture
- Deck
- Wooded Lot
- Floris Elementary School Rated A
- Private Lot
- 2-minute walk to Meadow Hall Playground and Courts
About This Home
As of May 2025OPEN 4/3 1-4pm. Absolutely gorgeous 4BR 2.5BA colonial w/ library on over 1/3 acre wooded lot. Tons of high-end upgrades include roof, siding, remodeled kitchen w/ granite, all remodeled baths, carpet, hardwoods, HVAC, hot water heater, chandeliers, W&D, custom int. paint, front curved slate walk & fabulous screened porch w/ skylights and private wooded view. Fenced rear yard, landscaping.
Last Agent to Sell the Property
Bernard Kagan
Samson Properties Listed on: 04/01/2016

Home Details
Home Type
- Single Family
Est. Annual Taxes
- $7,389
Year Built
- Built in 1992
Lot Details
- 0.36 Acre Lot
- Back Yard Fenced
- Landscaped
- Private Lot
- Premium Lot
- Wooded Lot
- Backs to Trees or Woods
- Property is in very good condition
- Property is zoned 131
HOA Fees
- $51 Monthly HOA Fees
Parking
- 2 Car Attached Garage
- Front Facing Garage
- Garage Door Opener
- Driveway
- On-Street Parking
- Off-Street Parking
Home Design
- Colonial Architecture
- Vinyl Siding
Interior Spaces
- Property has 3 Levels
- Traditional Floor Plan
- Chair Railings
- Crown Molding
- Recessed Lighting
- Fireplace With Glass Doors
- Fireplace Mantel
- Gas Fireplace
- Window Treatments
- French Doors
- Atrium Doors
- Entrance Foyer
- Family Room Off Kitchen
- Sitting Room
- Living Room
- Dining Room
- Den
- Wood Flooring
Kitchen
- Breakfast Room
- Eat-In Kitchen
- Built-In Double Oven
- Electric Oven or Range
- Down Draft Cooktop
- Ice Maker
- Dishwasher
- Upgraded Countertops
- Disposal
Bedrooms and Bathrooms
- 4 Bedrooms
- En-Suite Primary Bedroom
- En-Suite Bathroom
- 2.5 Bathrooms
Laundry
- Front Loading Dryer
- Washer
Unfinished Basement
- Connecting Stairway
- Sump Pump
- Space For Rooms
- Rough-In Basement Bathroom
- Basement Windows
Outdoor Features
- Deck
- Screened Patio
- Porch
Utilities
- Humidifier
- Forced Air Heating and Cooling System
- Underground Utilities
- Natural Gas Water Heater
Listing and Financial Details
- Tax Lot 109
- Assessor Parcel Number 25-1-12- -109
Community Details
Overview
- Association fees include common area maintenance, management, snow removal, trash
- Built by RIVERMEAD HOMES
- Meadow Hall Subdivision, Fairfax Ii Floorplan
- Meadow Hall 2 Community Assn Community
- The community has rules related to alterations or architectural changes, building or community restrictions, covenants, no recreational vehicles, boats or trailers
Amenities
- Common Area
Recreation
- Community Basketball Court
- Community Playground
Ownership History
Purchase Details
Home Financials for this Owner
Home Financials are based on the most recent Mortgage that was taken out on this home.Purchase Details
Home Financials for this Owner
Home Financials are based on the most recent Mortgage that was taken out on this home.Similar Homes in Herndon, VA
Home Values in the Area
Average Home Value in this Area
Purchase History
| Date | Type | Sale Price | Title Company |
|---|---|---|---|
| Warranty Deed | $1,278,000 | Stewart Title Guaranty Company | |
| Warranty Deed | $711,000 | Cardinal Title Group Llc |
Mortgage History
| Date | Status | Loan Amount | Loan Type |
|---|---|---|---|
| Open | $1,116,787 | VA | |
| Previous Owner | $568,800 | New Conventional | |
| Previous Owner | $470,000 | Credit Line Revolving |
Property History
| Date | Event | Price | Change | Sq Ft Price |
|---|---|---|---|---|
| 05/27/2025 05/27/25 | Sold | $1,278,000 | +7.8% | $312 / Sq Ft |
| 04/25/2025 04/25/25 | Pending | -- | -- | -- |
| 04/23/2025 04/23/25 | For Sale | $1,185,000 | +66.7% | $289 / Sq Ft |
| 05/18/2016 05/18/16 | Sold | $711,000 | -1.5% | $245 / Sq Ft |
| 04/07/2016 04/07/16 | Pending | -- | -- | -- |
| 04/01/2016 04/01/16 | For Sale | $722,000 | -- | $249 / Sq Ft |
Tax History Compared to Growth
Tax History
| Year | Tax Paid | Tax Assessment Tax Assessment Total Assessment is a certain percentage of the fair market value that is determined by local assessors to be the total taxable value of land and additions on the property. | Land | Improvement |
|---|---|---|---|---|
| 2024 | $9,814 | $847,110 | $338,000 | $509,110 |
| 2023 | $9,560 | $847,110 | $338,000 | $509,110 |
| 2022 | $9,342 | $816,970 | $318,000 | $498,970 |
| 2021 | $8,372 | $713,420 | $263,000 | $450,420 |
| 2020 | $8,443 | $713,420 | $263,000 | $450,420 |
| 2019 | $8,237 | $696,020 | $258,000 | $438,020 |
| 2018 | $7,905 | $687,430 | $258,000 | $429,430 |
| 2017 | $7,645 | $658,480 | $233,000 | $425,480 |
| 2016 | $7,820 | $675,000 | $233,000 | $442,000 |
| 2015 | $7,389 | $662,130 | $233,000 | $429,130 |
| 2014 | $6,991 | $627,840 | $223,000 | $404,840 |
Agents Affiliated with this Home
-
Suzanne Parisi

Seller's Agent in 2025
Suzanne Parisi
Century 21 Redwood Realty
(571) 214-9934
4 in this area
140 Total Sales
-
Dorry Kee

Buyer's Agent in 2025
Dorry Kee
RE/MAX
(703) 713-6642
1 in this area
123 Total Sales
-
B
Seller's Agent in 2016
Bernard Kagan
Samson Properties
-
Michael Chambers

Buyer's Agent in 2016
Michael Chambers
Chambers Theory, LLC
(703) 213-2991
2 Total Sales
Map
Source: Bright MLS
MLS Number: 1001920291
APN: 0251-12-0109
- 2639 Iron Forge Rd
- 13017 New Parkland Dr
- 12811 Monroe Manor Dr
- 12901 Cedar Glen Ln
- 2780 Melchester Dr
- 2410 Dakota Lakes Dr
- 2653 Fanieul Hall Ct
- 13310 Point Rider Ln
- 12732 Bradwell Rd
- 13116 Ashnut Ln
- 2709 Floris Ln
- 2447 Clover Field Cir
- 2431 Clover Field Cir
- 12721 Carlsbad Ct
- 12703 Carlsbad Ct
- 2506 James Monroe Cir
- 13014 Cabin Creek Rd Unit 13014
- 2505 James Madison Cir
- 13123 Copper Brook Way
- 12793 Bradwell Rd
