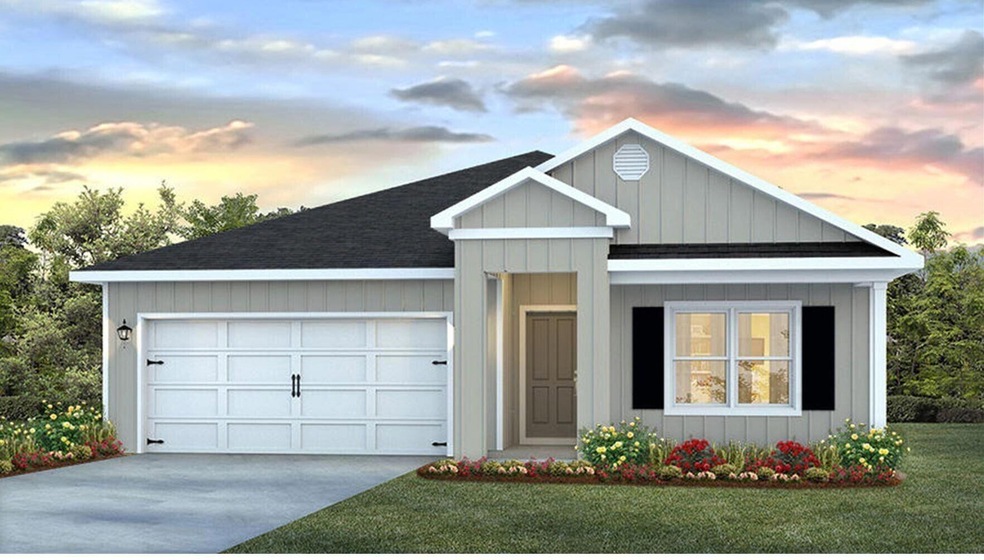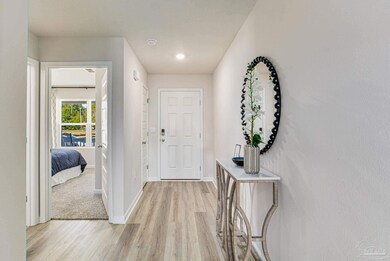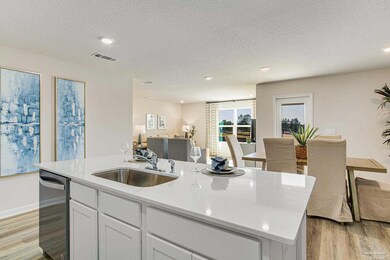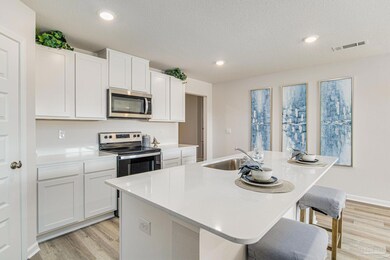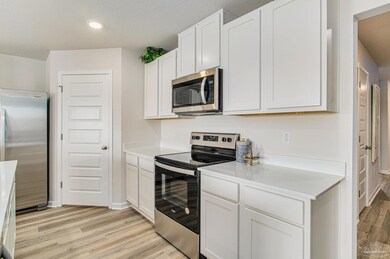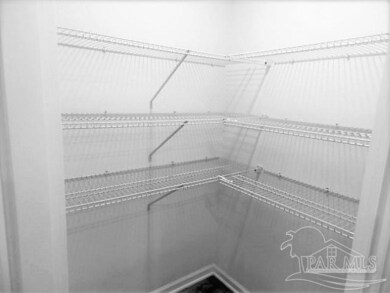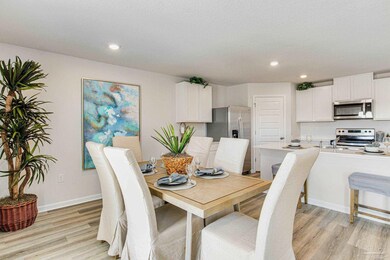
2619 Saltgrass Way Crestview, FL 32536
Highlights
- Craftsman Architecture
- Covered patio or porch
- 2 Car Attached Garage
- Great Room
- Walk-In Pantry
- Double Pane Windows
About This Home
As of October 2024MODEL HOME, AVAILABLE NOW! This gorgeous Model Home INCLUDES a new Washer, Dryer, Refrigerator, AND Irrigation System. Highly desirable Open Design with 4 beds, 2 baths, covered back patio, 2-car garage & a Smart Home Connect System with several convenient devices. A well-designed kitchen offers relaxed living impressive QUARTZ countertops, lg. island bar, quite dishwasher, beautiful stainless appliances, pantry, & spacious dining area. Bedroom 1 & the adjoining bath feature a large walk-in closet, extra storage closet, double sinks, QUARTZ countertops & a large shower. Striking (EVP) wood-look flooring & PLUSH carpet in the bedrooms. Durable Hardie exterior adds GREAT curb appeal located in a fast-growing area. Easy access to Ft. Walton/Destin area beaches & just minutes to golfing.
Last Agent to Sell the Property
DR Horton Realty of Northwest Florida LLC License #3268245

Last Buyer's Agent
Tammy Pahal-morgan
Century 21 Island View Realty
Home Details
Home Type
- Single Family
Year Built
- Built in 2024
Lot Details
- 0.26 Acre Lot
- Irrigation Equipment
HOA Fees
- $38 Monthly HOA Fees
Parking
- 2 Car Attached Garage
- Automatic Garage Door Opener
Home Design
- Craftsman Architecture
- Frame Construction
- Dimensional Roof
- Composition Shingle Roof
- Cement Board or Planked
Interior Spaces
- 1,787 Sq Ft Home
- 1-Story Property
- Recessed Lighting
- Double Pane Windows
- Great Room
- Fire and Smoke Detector
Kitchen
- Walk-In Pantry
- Electric Oven or Range
- Induction Cooktop
- Microwave
- Dishwasher
- Kitchen Island
- Disposal
Flooring
- Wall to Wall Carpet
- Vinyl
Bedrooms and Bathrooms
- 4 Bedrooms
- Split Bedroom Floorplan
- 2 Full Bathrooms
Laundry
- Dryer
- Washer
Outdoor Features
- Covered patio or porch
Schools
- Bob Sikes Elementary School
- Davidson Middle School
- Crestview High School
Utilities
- Central Heating and Cooling System
- Electric Water Heater
- Septic Tank
Community Details
- Association fees include ground keeping, management
- Silver Lake Village Subdivision
Listing and Financial Details
- Assessor Parcel Number 29-4n-23-2000-000b-0240
Ownership History
Purchase Details
Home Financials for this Owner
Home Financials are based on the most recent Mortgage that was taken out on this home.Map
Similar Homes in Crestview, FL
Home Values in the Area
Average Home Value in this Area
Purchase History
| Date | Type | Sale Price | Title Company |
|---|---|---|---|
| Special Warranty Deed | $319,900 | Dhi Title Of Florida |
Mortgage History
| Date | Status | Loan Amount | Loan Type |
|---|---|---|---|
| Open | $326,777 | VA |
Property History
| Date | Event | Price | Change | Sq Ft Price |
|---|---|---|---|---|
| 10/28/2024 10/28/24 | Sold | $319,900 | 0.0% | $179 / Sq Ft |
| 09/12/2024 09/12/24 | Pending | -- | -- | -- |
| 09/03/2024 09/03/24 | For Sale | $319,900 | -- | $179 / Sq Ft |
Tax History
| Year | Tax Paid | Tax Assessment Tax Assessment Total Assessment is a certain percentage of the fair market value that is determined by local assessors to be the total taxable value of land and additions on the property. | Land | Improvement |
|---|---|---|---|---|
| 2024 | -- | $312,078 | $38,416 | $273,662 |
| 2023 | -- | $2,958 | $2,958 | -- |
Source: Emerald Coast Association of REALTORS®
MLS Number: 958379
APN: 29-4N-23-2000-000B-0240
- 6313 Havenmist Ln
- 24.66 ac Currie Rd Unit Parcel F
- 6353 Havenmist Ln
- 2011 Broad St
- 2017 Broad St
- 2392 Cumberland Way
- 6101 Walk Along Way
- 6216 Plum Orchard Way
- 6214 Plum Orchard Way
- 6209 Plum Orchard Way
- 5878 Saratoga Dr
- 6202 Plum Orchard Way
- 2615 Sorrel Ridge Rd
- 2581 Taylor Rd
- 6018 Walk Along Way Unit (Lot 08)
- Lot 53 Walk Along Way
- Lot 44 Walk Along Way
- Lot 43 Walk Along Way
- Lot 42 Walk Along Way
- 5940 Creekside Cir
