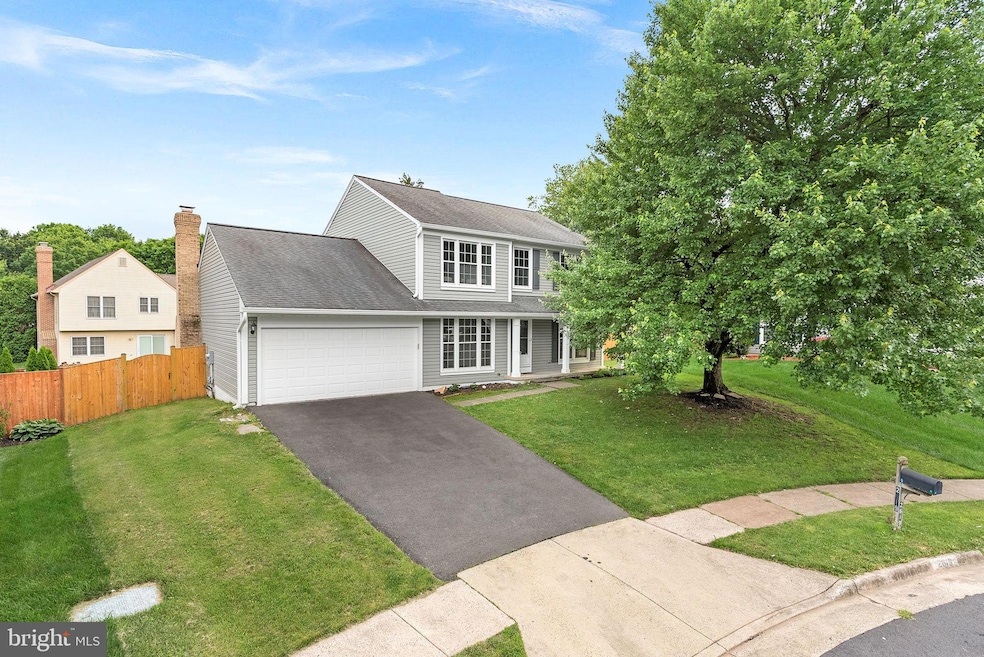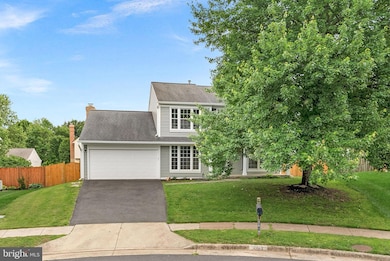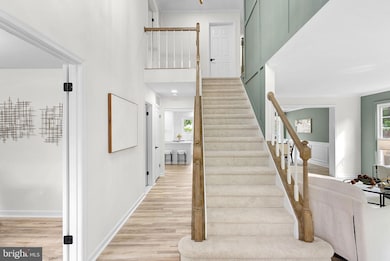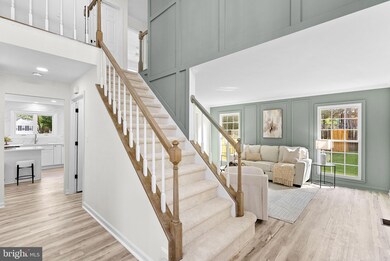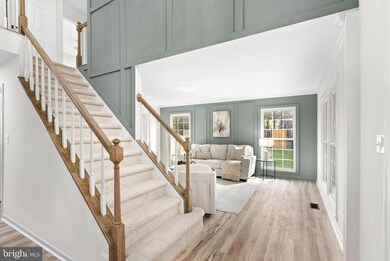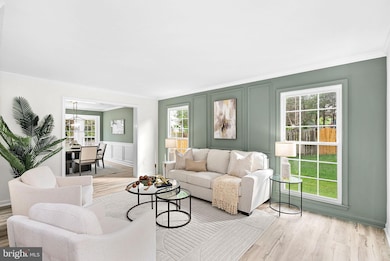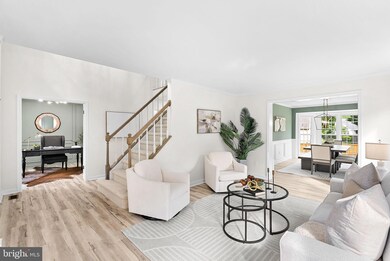
2619 Stone Mountain Ct Herndon, VA 20170
Highlights
- Colonial Architecture
- Tennis Courts
- 2 Car Attached Garage
- Deck
- Family Room Off Kitchen
- Soaking Tub
About This Home
As of August 2025Welcome to this beautifully updated 4-bedroom, 3.5-bath home offering over 3,300 square feet of living space in the heart of Herndon. The home features elegant decorative trim work throughout, complemented by fresh paint and new flooring. The renovated kitchen and bathrooms provide modern comfort and style. The main level boasts a formal living room, dining room, kitchen with breakfast nook, sunken family room, private office, half bath, and laundry area. Upstairs, the primary suite impresses with vaulted ceilings, a luxurious ensuite bath, and a walk-in closet, accompanied by three additional bedrooms and a full bath. The finished basement includes a spacious rec room, bonus room, full bath, and ample storage. Enjoy outdoor living in the large fenced yard with a spacious deck, perfect for entertaining. Located just minutes from downtown Herndon, Reston Town Center, the W&OD Trail, Dulles Airport, and the Silver Line Metro, this home offers an unbeatable combination of comfort, style, and convenience. Owner is listing agent
Last Agent to Sell the Property
Pearson Smith Realty, LLC License #5018306 Listed on: 05/15/2025

Last Buyer's Agent
Craig Turman
Coldwell Banker Realty
Home Details
Home Type
- Single Family
Est. Annual Taxes
- $9,074
Year Built
- Built in 1988
Lot Details
- 9,400 Sq Ft Lot
- Property is zoned 131
HOA Fees
- $55 Monthly HOA Fees
Parking
- 2 Car Attached Garage
- Garage Door Opener
- Driveway
Home Design
- Colonial Architecture
- Shingle Roof
- Aluminum Siding
- Concrete Perimeter Foundation
Interior Spaces
- 2,511 Sq Ft Home
- Property has 3 Levels
- Brick Fireplace
- Family Room Off Kitchen
- Dining Area
- Finished Basement
- Basement Fills Entire Space Under The House
- Laundry on main level
Bedrooms and Bathrooms
- 4 Bedrooms
- Soaking Tub
- Bathtub with Shower
Outdoor Features
- Deck
Schools
- Dranesville Elementary School
- Herndon Middle School
- Herndon High School
Utilities
- Central Heating and Cooling System
- Natural Gas Water Heater
Listing and Financial Details
- Tax Lot 254
- Assessor Parcel Number 0102 14 0254
Community Details
Overview
- Sequioa Mgmt HOA
- Hastings Hunt Subdivision
Recreation
- Tennis Courts
- Community Basketball Court
Ownership History
Purchase Details
Home Financials for this Owner
Home Financials are based on the most recent Mortgage that was taken out on this home.Purchase Details
Similar Homes in Herndon, VA
Home Values in the Area
Average Home Value in this Area
Purchase History
| Date | Type | Sale Price | Title Company |
|---|---|---|---|
| Deed | $730,000 | Chicago Title | |
| Deed | $730,000 | Chicago Title | |
| Quit Claim Deed | -- | Gillispie Law Firm Pc |
Mortgage History
| Date | Status | Loan Amount | Loan Type |
|---|---|---|---|
| Open | $730,000 | New Conventional | |
| Closed | $730,000 | New Conventional | |
| Previous Owner | $120,000 | Credit Line Revolving |
Property History
| Date | Event | Price | Change | Sq Ft Price |
|---|---|---|---|---|
| 08/01/2025 08/01/25 | Sold | $899,000 | -2.2% | $358 / Sq Ft |
| 06/18/2025 06/18/25 | Price Changed | $919,000 | -2.1% | $366 / Sq Ft |
| 05/29/2025 05/29/25 | Price Changed | $939,000 | -1.2% | $374 / Sq Ft |
| 05/15/2025 05/15/25 | For Sale | $949,999 | +30.1% | $378 / Sq Ft |
| 04/04/2025 04/04/25 | Sold | $730,000 | -2.7% | $201 / Sq Ft |
| 04/04/2025 04/04/25 | For Sale | $750,000 | -- | $207 / Sq Ft |
Tax History Compared to Growth
Tax History
| Year | Tax Paid | Tax Assessment Tax Assessment Total Assessment is a certain percentage of the fair market value that is determined by local assessors to be the total taxable value of land and additions on the property. | Land | Improvement |
|---|---|---|---|---|
| 2024 | $8,817 | $761,090 | $245,000 | $516,090 |
| 2023 | $8,177 | $724,560 | $240,000 | $484,560 |
| 2022 | $7,609 | $665,370 | $240,000 | $425,370 |
| 2021 | $6,903 | $588,220 | $205,000 | $383,220 |
| 2020 | $6,754 | $570,710 | $195,000 | $375,710 |
| 2019 | $6,659 | $562,610 | $190,000 | $372,610 |
| 2018 | $6,198 | $538,970 | $185,000 | $353,970 |
| 2017 | $6,311 | $543,600 | $185,000 | $358,600 |
| 2016 | $6,211 | $536,130 | $185,000 | $351,130 |
| 2015 | $5,810 | $520,650 | $185,000 | $335,650 |
| 2014 | $5,599 | $502,870 | $185,000 | $317,870 |
Agents Affiliated with this Home
-

Seller's Agent in 2025
Jon Blankenship
Pearson Smith Realty, LLC
(703) 898-7621
3 in this area
185 Total Sales
-

Seller's Agent in 2025
Marcia Stewart
Keller Williams Realty Dulles
(703) 216-1163
2 in this area
9 Total Sales
-
C
Buyer's Agent in 2025
Craig Turman
Coldwell Banker (NRT-Southeast-MidAtlantic)
Map
Source: Bright MLS
MLS Number: VAFX2241080
APN: 0102-14-0254
- 1439 Millikens Bend Rd
- 100 N Cameron St
- 12663 Willow Spring Ct
- 1513 Millikens Bend Rd
- 209 Rector St
- 1544 Hiddenbrook Dr
- 120 N Kennedy Rd
- 12805 Briery River Terrace
- 12538 Misty Water Dr
- 12535 Misty Water Dr
- 12703 Longleaf Ln
- 1407 Skyhaven Ct
- 12605 Old Dorm Place
- 12704 Fantasia Dr
- 1105 E Holly Ave
- 12333 Cliveden St
- 12314 Valley High Rd
- 408 N Fillmore Ave
- 104 N Garfield Rd
- 131 N Garfield Rd
