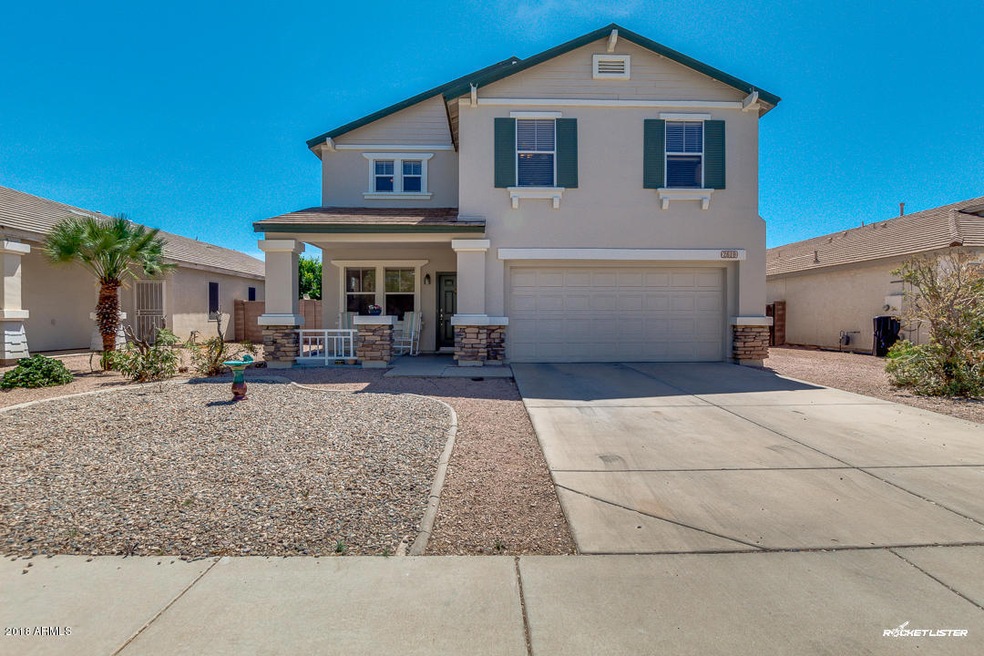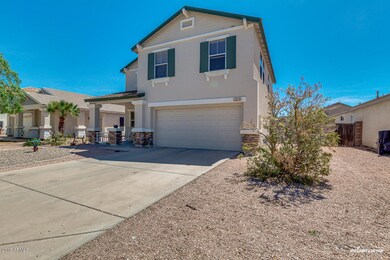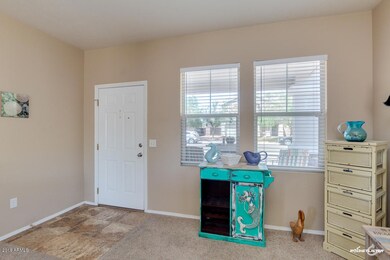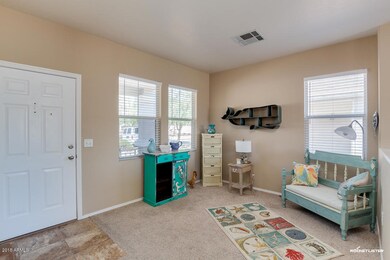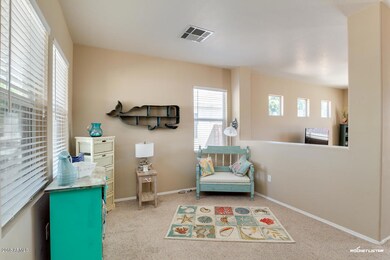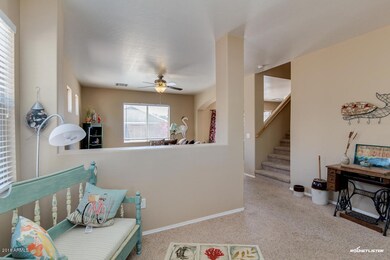
2619 W Jasper Ave Apache Junction, AZ 85120
Highlights
- Private Pool
- Granite Countertops
- Eat-In Kitchen
- RV Gated
- Gazebo
- Double Pane Windows
About This Home
As of May 2019You will absolutely love this charming two-story home now available in Apache Junction. Featuring 3 bed, 2.5 bath, desert front landscaping, 2 car garage, cozy loft, and neutral paint throughout. Fabulous interior offers a lovely kitchen complete with upgraded stainless steel appliances, ample cabinetry, granite countertops, and breakfast table area. Upstairs you will find a genuine master suite with a full bath and walk-in closet. Huge backyard consists of a patio, refreshing pool, above-ground spa, gravel landscaping, and a Gazebo with sitting area great for entertaining! This is your chance to own that perfect home. Schedule with us right now!
Last Agent to Sell the Property
Keller Williams Integrity First License #BR654125000 Listed on: 04/10/2018

Home Details
Home Type
- Single Family
Est. Annual Taxes
- $1,681
Year Built
- Built in 1999
Lot Details
- 6,050 Sq Ft Lot
- Desert faces the front and back of the property
- Block Wall Fence
- Sprinklers on Timer
HOA Fees
- $46 Monthly HOA Fees
Parking
- 2 Car Garage
- Garage Door Opener
- RV Gated
Home Design
- Wood Frame Construction
- Tile Roof
- Stucco
Interior Spaces
- 1,864 Sq Ft Home
- 2-Story Property
- Ceiling Fan
- Double Pane Windows
Kitchen
- Eat-In Kitchen
- Built-In Microwave
- Granite Countertops
Flooring
- Carpet
- Linoleum
- Tile
Bedrooms and Bathrooms
- 3 Bedrooms
- 2.5 Bathrooms
Pool
- Private Pool
- Above Ground Spa
Outdoor Features
- Patio
- Gazebo
Schools
- Superstition Mountain Elementary School
- Cactus Canyon Junior High
- Apache Junction High School
Utilities
- Refrigerated Cooling System
- Heating System Uses Natural Gas
Listing and Financial Details
- Tax Lot 121
- Assessor Parcel Number 102-55-121
Community Details
Overview
- Association fees include ground maintenance
- Brown Comm Mgt Association, Phone Number (480) 539-1396
- Ironwood Estates Subdivision
Recreation
- Community Playground
- Bike Trail
Ownership History
Purchase Details
Purchase Details
Home Financials for this Owner
Home Financials are based on the most recent Mortgage that was taken out on this home.Purchase Details
Home Financials for this Owner
Home Financials are based on the most recent Mortgage that was taken out on this home.Purchase Details
Home Financials for this Owner
Home Financials are based on the most recent Mortgage that was taken out on this home.Purchase Details
Purchase Details
Purchase Details
Home Financials for this Owner
Home Financials are based on the most recent Mortgage that was taken out on this home.Purchase Details
Purchase Details
Home Financials for this Owner
Home Financials are based on the most recent Mortgage that was taken out on this home.Purchase Details
Home Financials for this Owner
Home Financials are based on the most recent Mortgage that was taken out on this home.Purchase Details
Home Financials for this Owner
Home Financials are based on the most recent Mortgage that was taken out on this home.Purchase Details
Home Financials for this Owner
Home Financials are based on the most recent Mortgage that was taken out on this home.Purchase Details
Home Financials for this Owner
Home Financials are based on the most recent Mortgage that was taken out on this home.Purchase Details
Purchase Details
Purchase Details
Purchase Details
Purchase Details
Similar Homes in Apache Junction, AZ
Home Values in the Area
Average Home Value in this Area
Purchase History
| Date | Type | Sale Price | Title Company |
|---|---|---|---|
| Special Warranty Deed | -- | Professional Escrow Resources | |
| Warranty Deed | $249,900 | First American Title Ins Co | |
| Warranty Deed | $234,000 | American Title Service Agenc | |
| Warranty Deed | $160,000 | Grand Canyon Title Agency In | |
| Cash Sale Deed | $114,900 | Magnus Title Agency | |
| Cash Sale Deed | $85,000 | Magnus Title Agency | |
| Special Warranty Deed | $126,587 | Lsi Title Agency | |
| Trustee Deed | $157,250 | Security Title Agency | |
| Interfamily Deed Transfer | -- | -- | |
| Interfamily Deed Transfer | -- | Fidelity National Title Agen | |
| Warranty Deed | $142,000 | Fidelity National Title Agen | |
| Interfamily Deed Transfer | -- | Fidelity National Title Agen | |
| Joint Tenancy Deed | $122,204 | Chicago Title Insurance Co | |
| Interfamily Deed Transfer | -- | -- | |
| Warranty Deed | -- | United Title Agency | |
| Warranty Deed | -- | Chicago Title Insurance Co | |
| Warranty Deed | -- | First American Title | |
| Joint Tenancy Deed | -- | First American Title |
Mortgage History
| Date | Status | Loan Amount | Loan Type |
|---|---|---|---|
| Previous Owner | $247,500 | New Conventional | |
| Previous Owner | $245,373 | FHA | |
| Previous Owner | $229,761 | FHA | |
| Previous Owner | $144,000 | New Conventional | |
| Previous Owner | $124,630 | FHA | |
| Previous Owner | $95,000 | Credit Line Revolving | |
| Previous Owner | $160,000 | New Conventional | |
| Previous Owner | $142,000 | New Conventional | |
| Previous Owner | $114,728 | FHA | |
| Closed | $30,000 | No Value Available |
Property History
| Date | Event | Price | Change | Sq Ft Price |
|---|---|---|---|---|
| 05/15/2019 05/15/19 | Sold | $249,900 | 0.0% | $134 / Sq Ft |
| 04/07/2019 04/07/19 | Pending | -- | -- | -- |
| 03/21/2019 03/21/19 | For Sale | $249,900 | +6.8% | $134 / Sq Ft |
| 05/29/2018 05/29/18 | Sold | $234,000 | -0.8% | $126 / Sq Ft |
| 04/10/2018 04/10/18 | For Sale | $236,000 | +47.5% | $127 / Sq Ft |
| 11/25/2013 11/25/13 | Sold | $160,000 | 0.0% | $86 / Sq Ft |
| 10/25/2013 10/25/13 | Pending | -- | -- | -- |
| 10/24/2013 10/24/13 | Price Changed | $160,000 | -2.9% | $86 / Sq Ft |
| 10/24/2013 10/24/13 | Price Changed | $164,800 | -0.1% | $89 / Sq Ft |
| 10/18/2013 10/18/13 | Price Changed | $164,900 | -0.1% | $89 / Sq Ft |
| 10/10/2013 10/10/13 | For Sale | $165,000 | -- | $89 / Sq Ft |
Tax History Compared to Growth
Tax History
| Year | Tax Paid | Tax Assessment Tax Assessment Total Assessment is a certain percentage of the fair market value that is determined by local assessors to be the total taxable value of land and additions on the property. | Land | Improvement |
|---|---|---|---|---|
| 2025 | $1,884 | $33,345 | -- | -- |
| 2024 | $1,775 | $35,234 | -- | -- |
| 2023 | $1,856 | $28,032 | $2,420 | $25,612 |
| 2022 | $1,775 | $21,285 | $2,420 | $18,865 |
| 2021 | $1,825 | $19,272 | $0 | $0 |
| 2020 | $1,780 | $18,546 | $0 | $0 |
| 2019 | $1,804 | $17,199 | $0 | $0 |
| 2018 | $1,687 | $14,645 | $0 | $0 |
| 2017 | $1,681 | $14,024 | $0 | $0 |
| 2016 | $1,598 | $14,041 | $1,100 | $12,941 |
| 2014 | $1,611 | $9,663 | $1,100 | $8,563 |
Agents Affiliated with this Home
-

Seller's Agent in 2019
Brock Blikre
My Home Group Real Estate
(602) 758-0445
2 in this area
90 Total Sales
-

Seller Co-Listing Agent in 2019
Jaime Blikre
My Home Group Real Estate
(602) 300-4626
14 in this area
227 Total Sales
-

Buyer's Agent in 2019
Chelsea Bivens-Evinger
Call it Closed International
(480) 236-4740
66 Total Sales
-

Seller's Agent in 2018
Christopher Dippong
Keller Williams Integrity First
(480) 227-3045
4 in this area
25 Total Sales
-

Seller Co-Listing Agent in 2018
Bianca Dippong
Keller Williams Integrity First
(602) 312-7943
4 in this area
31 Total Sales
-

Buyer's Agent in 2018
Laura McGhee
Limitless Real Estate
(480) 582-8484
1 in this area
32 Total Sales
Map
Source: Arizona Regional Multiple Listing Service (ARMLS)
MLS Number: 5749426
APN: 102-55-121
- 2607 W Ironstone Ave
- 3282 S Warner Dr
- 3400 S Ironwood Dr Unit 311
- 3400 S Ironwood Dr Unit 354
- 3400 S Ironwood Dr Unit 198
- 3400 S Ironwood Dr Unit 5
- 3400 S Ironwood Dr Unit 196
- 3400 S Ironwood Dr Unit 232
- 3400 S Ironwood Dr Unit 183
- 3400 S Ironwood Dr Unit 77
- 3400 S Ironwood Dr Unit 14
- 3400 S Ironwood Dr Unit 1006
- 3400 S Ironwood Dr Unit 85
- 3400 S Ironwood Dr Unit 69
- 3400 S Ironwood Dr Unit 353
- 3400 S Ironwood Dr Unit 227
- 3400 S Ironwood Dr Unit 84
- 3400 S Ironwood Dr Unit 39
- 3400 S Ironwood Dr Unit 60
- 3400 S Ironwood Dr Unit 329
