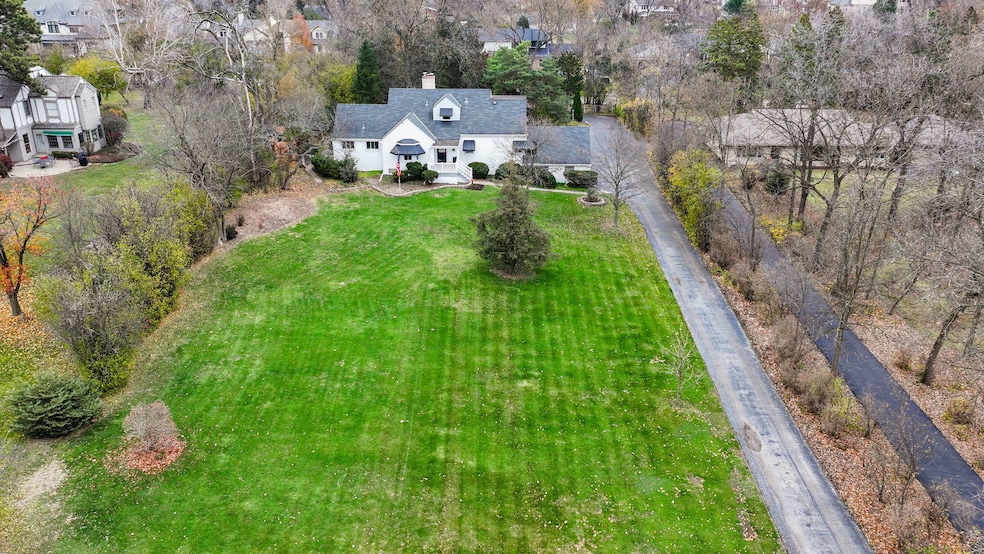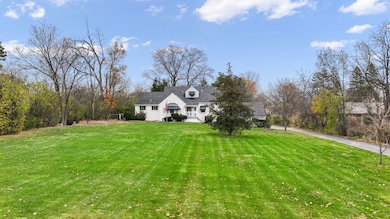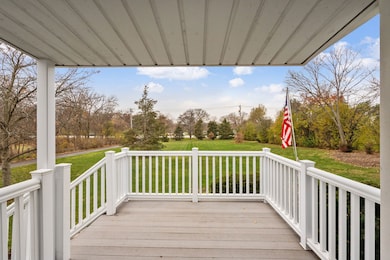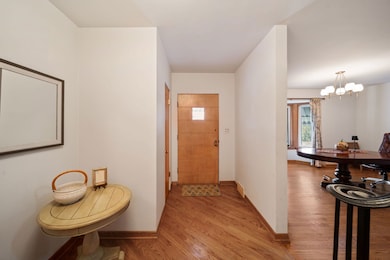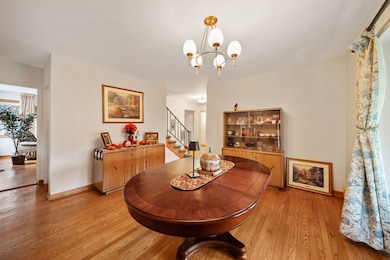2619 York Rd Oak Brook, IL 60523
Estimated payment $5,302/month
Highlights
- Recreation Room
- Wood Flooring
- Sun or Florida Room
- Brook Forest Elementary School Rated A
- Main Floor Bedroom
- Breakfast Area or Nook
About This Home
Classic Oak Brook Estate on Over 1 Acre - Premier Location Across from Oak Brook Golf Course Charming and timeless, this classic Oak Brook home sits on a spectacular 1+ acre lot directly across from the Oak Brook Golf Course and just steps from Butler School. Featuring 5 bedrooms, 3 full bathrooms, and an attached 4-car tandem garage, this property offers exceptional space inside and out. A long circular driveway, fenced yard, and lush, serene landscaping create a truly inviting setting. The first floor offers hardwood floors, a primary bedroom suite with an adjacent bedroom perfect for an office or nursery, and a spacious formal living room with fireplace leading to a sun-filled sunroom with its own fireplace, A/C, and walk-out to the patio. The home also includes a large formal dining room, an eat-in kitchen with breakfast area, and a walk-in pantry featuring a built-in grill. The second floor hosts three generous bedrooms, a full bath, and a large cedar closet. The partially finished basement adds even more flexibility with a full bath and abundant storage. Located minutes from Oakbrook Center, top restaurants, and major expressways, this exceptional property offers endless possibilities-expand, build new, or update to create your dream home. A rare opportunity in prestigious Oak Brook! Estate sale - sold as-is!
Home Details
Home Type
- Single Family
Est. Annual Taxes
- $9,757
Year Built
- Built in 1965
Lot Details
- Dog Run
- Fenced
Parking
- 4 Car Garage
- Circular Driveway
Interior Spaces
- 4,337 Sq Ft Home
- 2-Story Property
- Built-In Features
- Fireplace
- Entrance Foyer
- Family Room
- Living Room
- Formal Dining Room
- Recreation Room
- Sun or Florida Room
- Wood Flooring
- Laundry Room
Kitchen
- Breakfast Area or Nook
- Walk-In Pantry
- Indoor Grill
- Cooktop
- Dishwasher
Bedrooms and Bathrooms
- 5 Bedrooms
- 5 Potential Bedrooms
- Main Floor Bedroom
- Walk-In Closet
- Bathroom on Main Level
- 3 Full Bathrooms
Basement
- Basement Fills Entire Space Under The House
- Finished Basement Bathroom
Outdoor Features
- Enclosed Patio or Porch
Schools
- Brook Forest Elementary School
- Butler Junior High School
- Hinsdale Central High School
Utilities
- Forced Air Heating and Cooling System
- Heating System Uses Natural Gas
- Lake Michigan Water
Map
Home Values in the Area
Average Home Value in this Area
Tax History
| Year | Tax Paid | Tax Assessment Tax Assessment Total Assessment is a certain percentage of the fair market value that is determined by local assessors to be the total taxable value of land and additions on the property. | Land | Improvement |
|---|---|---|---|---|
| 2024 | $9,757 | $269,733 | $148,303 | $121,430 |
| 2023 | $9,320 | $249,430 | $137,140 | $112,290 |
| 2022 | $8,564 | $239,770 | $131,830 | $107,940 |
| 2021 | $8,175 | $233,810 | $128,550 | $105,260 |
| 2020 | $7,972 | $228,680 | $125,730 | $102,950 |
| 2019 | $7,569 | $217,420 | $119,540 | $97,880 |
| 2018 | $6,843 | $205,810 | $113,160 | $92,650 |
| 2017 | $6,397 | $196,120 | $107,830 | $88,290 |
| 2016 | $6,218 | $184,750 | $101,580 | $83,170 |
| 2015 | $6,113 | $172,110 | $94,630 | $77,480 |
| 2014 | $5,451 | $149,820 | $96,810 | $53,010 |
| 2013 | $5,410 | $151,930 | $98,170 | $53,760 |
Property History
| Date | Event | Price | List to Sale | Price per Sq Ft |
|---|---|---|---|---|
| 11/25/2025 11/25/25 | For Sale | $850,000 | -- | $196 / Sq Ft |
Source: Midwest Real Estate Data (MRED)
MLS Number: 12523036
APN: 06-25-201-015
- 37 Sheffield Ln
- 31 Croydon Ln
- 3015 Lincoln Rd
- 3309 York Rd
- 3403 York Rd
- 11513 Enterprise Dr
- 3420 York Rd
- 11460 Prescott Ln
- 3504 York Rd
- 601-1 Harger Rd
- 806 Wildwood Ct
- 1409 Burr Oak Rd Unit 414A
- 1409 Burr Oak Rd Unit 112A
- 1409 Burr Oak Rd Unit 111A
- 1409 Burr Oak Rd Unit 315A
- 2507 Camberley Cir Unit 1-810
- 911 Red Fox Ln
- 1401 Burr Oak Rd Unit 202B
- 1401 Burr Oak Rd Unit 108B
- 1401 Burr Oak Rd Unit 114B
- 2150 Mcdonalds Dr
- 21 Spinning Wheel Rd
- 1905 S Wolf Rd
- 48 Kingston Dr
- 44 Kingston Dr
- 1S480 Monterey Ave
- 1 Elm Creek Dr Unit 1030
- 28 Cambridge Dr
- 100 W Butterfield Rd Unit 101N
- 1340 Oak St
- 1331 Heidorn Ave
- 59 Regent Dr
- 1171 S Eldridge Ln
- 210 Saint Michael Ct
- 855 Pasquinelli Dr
- 883 S York St
- 970 S Saylor Ave
- 10448 W Cermak Rd Unit 1F
- 5908 Butterfield Rd Unit B
- 4380 Central Ave Unit A
