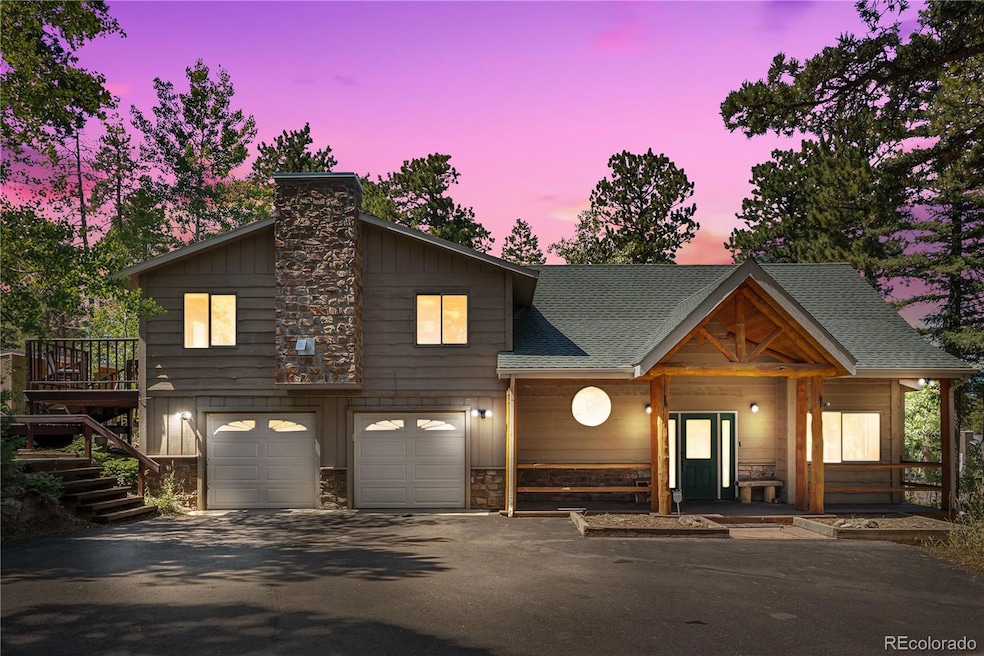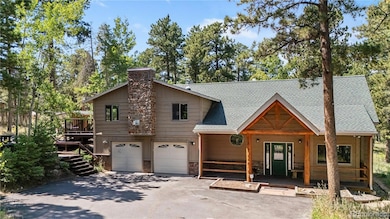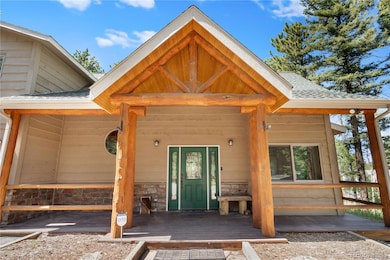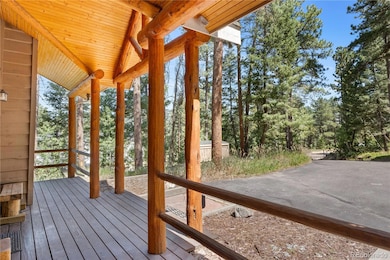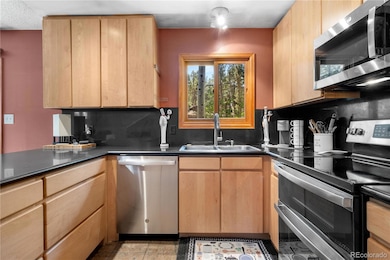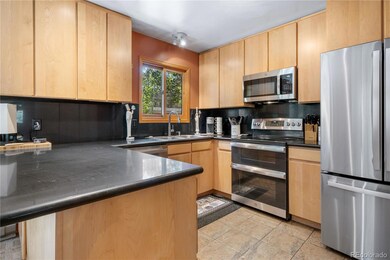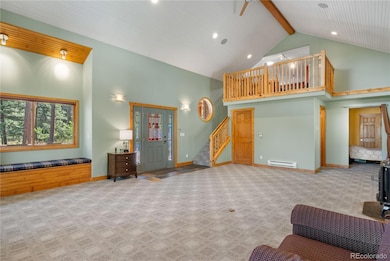26196 Rea Ave Conifer, CO 80433
Estimated payment $5,219/month
Highlights
- Primary Bedroom Suite
- Open Floorplan
- Vaulted Ceiling
- West Jefferson Middle School Rated A-
- Aspen Trees
- Bonus Room
About This Home
SELLER OFFERING $5K TOWARDS CLOSING COSTS!! This stunning 4-bed, 3-bath home offers timeless charm and incredible functionality. Canadian Red Cedar siding, a tongue-and-groove vaulted ceiling, porthole windows, and cozy window seats set the tone in the great room—complete with a 6-speaker sound system and Quadrafire pellet stove. Artists will love the studio with direct access to serene flagstone patios.
Downstairs features a warm and inviting family room with brick-surround pellet stove, a bedroom, laundry, workshop, and attached 2-car garage. Outside, enjoy a paved driveway leading to RV parking with power hook-ups, whole house generator.
Upstairs, the spacious primary suite boasts a ductless A/C unit, custom walk-in closet, and en suite bath with granite and a solar tube. Two additional bedrooms feature ample light and generous closets. The living room with pellet stove flows into the dining area and kitchen, equipped with maple cabinets and bull-nosed SilestoneTM countertops.
Relax on the redwood deck with southern exposure and retractable awning, or unwind on the flagstone patio below. Peaceful setting, functional layout, and unique character throughout—BONUS $5,000 CREDIT TO BUYERS AT CLOSING FOR CLOSING COSTS! come BUY today!
Listing Agent
HomeSmart Brokerage Email: kimsreo@yahoo.com,720-275-7426 License #1324156 Listed on: 08/19/2024

Home Details
Home Type
- Single Family
Est. Annual Taxes
- $4,285
Year Built
- Built in 1978
Lot Details
- 1.5 Acre Lot
- Level Lot
- Aspen Trees
- Pine Trees
- Many Trees
Parking
- 2 Car Attached Garage
- Driveway
Home Design
- Slab Foundation
- Composition Roof
- Cedar
Interior Spaces
- 2,642 Sq Ft Home
- 2-Story Property
- Open Floorplan
- Wood Ceilings
- Vaulted Ceiling
- Ceiling Fan
- Great Room
- Family Room
- Living Room
- Dining Room
- Bonus Room
- Workshop
- Finished Basement
Kitchen
- Convection Oven
- Cooktop with Range Hood
- Microwave
- Dishwasher
- Disposal
Bedrooms and Bathrooms
- Primary Bedroom Suite
Laundry
- Laundry Room
- Dryer
- Washer
Schools
- West Jefferson Elementary And Middle School
- Conifer High School
Utilities
- Mini Split Air Conditioners
- Baseboard Heating
- 220 Volts
- 110 Volts
- Well
- Septic Tank
Community Details
- No Home Owners Association
- Aspen Park Subdivision
Listing and Financial Details
- Exclusions: sellers personal property
- Assessor Parcel Number 027041
Map
Home Values in the Area
Average Home Value in this Area
Tax History
| Year | Tax Paid | Tax Assessment Tax Assessment Total Assessment is a certain percentage of the fair market value that is determined by local assessors to be the total taxable value of land and additions on the property. | Land | Improvement |
|---|---|---|---|---|
| 2024 | $4,285 | $49,484 | $8,019 | $41,465 |
| 2023 | $4,285 | $49,484 | $8,019 | $41,465 |
| 2022 | $3,354 | $37,959 | $7,781 | $30,178 |
| 2021 | $2,777 | $39,052 | $8,005 | $31,047 |
| 2020 | $2,486 | $35,797 | $7,399 | $28,398 |
| 2019 | $2,403 | $35,797 | $7,399 | $28,398 |
| 2018 | $1,876 | $29,687 | $5,263 | $24,424 |
| 2017 | $1,697 | $29,687 | $5,263 | $24,424 |
| 2016 | $1,730 | $29,324 | $7,211 | $22,113 |
| 2015 | $877 | $29,324 | $7,211 | $22,113 |
| 2014 | $1,407 | $24,199 | $5,843 | $18,356 |
Property History
| Date | Event | Price | List to Sale | Price per Sq Ft |
|---|---|---|---|---|
| 07/16/2025 07/16/25 | Price Changed | $929,000 | -1.6% | $352 / Sq Ft |
| 06/12/2025 06/12/25 | Price Changed | $944,200 | -1.5% | $357 / Sq Ft |
| 05/21/2025 05/21/25 | Price Changed | $959,000 | -3.9% | $363 / Sq Ft |
| 05/16/2025 05/16/25 | For Sale | $998,000 | 0.0% | $378 / Sq Ft |
| 05/10/2025 05/10/25 | Off Market | $998,000 | -- | -- |
| 02/28/2025 02/28/25 | Price Changed | $998,000 | +2.4% | $378 / Sq Ft |
| 01/27/2025 01/27/25 | Price Changed | $975,000 | -9.3% | $369 / Sq Ft |
| 01/10/2025 01/10/25 | Price Changed | $1,075,000 | +9.1% | $407 / Sq Ft |
| 11/27/2024 11/27/24 | Price Changed | $985,000 | -1.3% | $373 / Sq Ft |
| 10/08/2024 10/08/24 | Price Changed | $998,000 | -8.0% | $378 / Sq Ft |
| 08/19/2024 08/19/24 | For Sale | $1,085,000 | -- | $411 / Sq Ft |
Purchase History
| Date | Type | Sale Price | Title Company |
|---|---|---|---|
| Bargain Sale Deed | -- | None Listed On Document | |
| Bargain Sale Deed | -- | None Listed On Document | |
| Warranty Deed | $695,000 | First Integrity Title | |
| Warranty Deed | $1,200 | -- |
Mortgage History
| Date | Status | Loan Amount | Loan Type |
|---|---|---|---|
| Previous Owner | $599,307 | FHA |
Source: REcolorado®
MLS Number: 4079671
APN: 61-141-01-032
- 26003 Morris Ave
- 10178 Hutch Ln
- 10250 Highway 73
- 9690 Highway 73
- 9758 Fallen Rock Rd
- 25257 Snyder Ave
- 9629 Fallen Rock Rd
- 26731 Vosler St
- 27292 Ridge Trail
- 0 Shadow Mountain Dr
- 26824 Rascal Ln
- 27987 Pine Grove Trail
- 10131 Apache Spring Dr
- 10951 Kitty Dr
- 28251 Shadow Mountain Dr
- 11040 Kitty Dr
- 11000 Kitty Dr
- 0 Unknown Unit REC5251166
- 28532 Shadow Mountain Dr
- 10060 Blue Sky Trail
- 10221 Blue Sky Trail
- 11760 Baca Rd
- 21429 Trappers Trail
- 5432 Maggie Ln
- 20650 Seminole Rd
- 19 Osage
- 30803 Hilltop Dr
- 13310 W Coal Mine Dr
- 12044 W Ken Caryl Cir
- 7459 S Alkire St Unit Alkire
- 7408 S Alkire St
- 7379 S Gore Range Rd Unit 205
- 5815 S Zang St
- 11022 Trailrider Pass
- 12718 W Burgundy Place
- 5355 S Alkire Cir
- 7423 S Quail Cir Unit 1516
- 7423 S Quail Cir Unit 1526
- 186 Bunny Rd
- 7442 S Quail Cir Unit 2124
