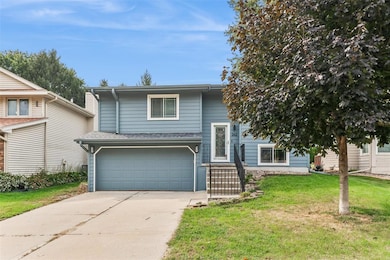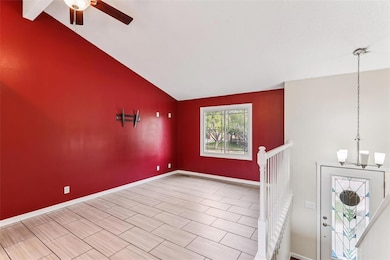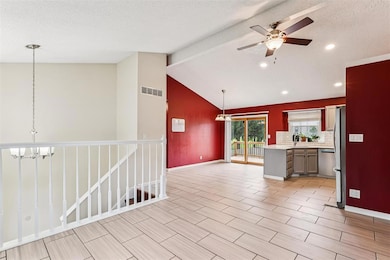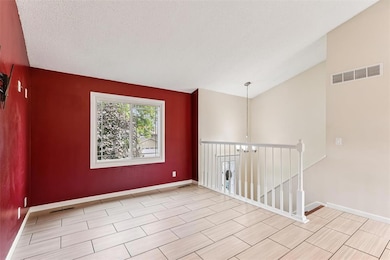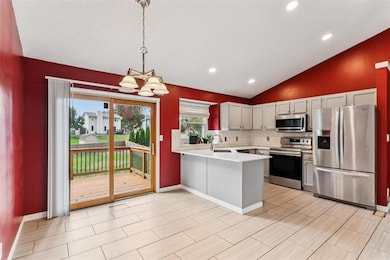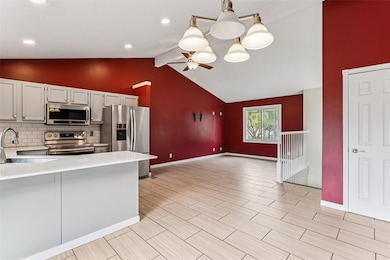262 23rd St West Des Moines, IA 50265
Estimated payment $1,974/month
Highlights
- Wood Flooring
- No HOA
- Forced Air Heating and Cooling System
- Valley High School Rated A
- Eat-In Kitchen
- Family Room Downstairs
About This Home
Updated and Move-In Ready! This home offers a spacious kitchen featuring quartz countertops, tile backsplash, and stainless-steel appliances. The nicely sized dining area opens to the great room, perfect for everyday living or entertaining. The primary suite includes ample closet space and a 3⁄4 bath. Two additional bedrooms and a full bath complete the main level. The light-filled lower level provides even more living space with a family room, bedroom, laundry area, and bath. Enjoy the fantastic, fenced backyard with a patio and large deck, ideal for relaxing or gatherings. Numerous updates include newer windows, roof, flooring, appliances, countertops, and bathrooms. Convenient West Des Moines location near parks, trails, grocery, shopping, and more! All information obtained from seller and public records.
Home Details
Home Type
- Single Family
Est. Annual Taxes
- $4,749
Year Built
- Built in 1987
Lot Details
- 8,054 Sq Ft Lot
- Property is Fully Fenced
- Vinyl Fence
Home Design
- Split Foyer
- Block Foundation
- Frame Construction
- Asphalt Shingled Roof
Interior Spaces
- 999 Sq Ft Home
- Drapes & Rods
- Family Room Downstairs
- Dining Area
- Finished Basement
Kitchen
- Eat-In Kitchen
- Stove
- Microwave
- Dishwasher
Flooring
- Wood
- Carpet
- Tile
Bedrooms and Bathrooms
Laundry
- Dryer
- Washer
Parking
- 2 Car Attached Garage
- Driveway
Utilities
- Forced Air Heating and Cooling System
- Cable TV Available
Community Details
- No Home Owners Association
Listing and Financial Details
- Assessor Parcel Number 32003026933000
Map
Home Values in the Area
Average Home Value in this Area
Tax History
| Year | Tax Paid | Tax Assessment Tax Assessment Total Assessment is a certain percentage of the fair market value that is determined by local assessors to be the total taxable value of land and additions on the property. | Land | Improvement |
|---|---|---|---|---|
| 2025 | $4,292 | $313,100 | $65,600 | $247,500 |
| 2024 | $4,292 | $281,200 | $58,300 | $222,900 |
| 2023 | $4,166 | $281,200 | $58,300 | $222,900 |
| 2022 | $4,114 | $224,600 | $47,700 | $176,900 |
| 2021 | $3,440 | $224,600 | $47,700 | $176,900 |
| 2020 | $3,384 | $180,100 | $45,500 | $134,600 |
| 2019 | $3,208 | $180,100 | $45,500 | $134,600 |
| 2018 | $3,212 | $165,100 | $41,000 | $124,100 |
| 2017 | $3,016 | $165,100 | $41,000 | $124,100 |
| 2016 | $2,946 | $151,200 | $36,800 | $114,400 |
| 2015 | $2,946 | $151,200 | $36,800 | $114,400 |
| 2014 | $2,774 | $141,300 | $33,900 | $107,400 |
Property History
| Date | Event | Price | List to Sale | Price per Sq Ft | Prior Sale |
|---|---|---|---|---|---|
| 10/27/2025 10/27/25 | Pending | -- | -- | -- | |
| 10/16/2025 10/16/25 | For Sale | $300,000 | +30.4% | $300 / Sq Ft | |
| 03/27/2020 03/27/20 | Sold | $230,000 | 0.0% | $230 / Sq Ft | View Prior Sale |
| 03/27/2020 03/27/20 | Pending | -- | -- | -- | |
| 01/21/2020 01/21/20 | For Sale | $230,000 | +45.6% | $230 / Sq Ft | |
| 04/08/2013 04/08/13 | Sold | $158,000 | -1.2% | $158 / Sq Ft | View Prior Sale |
| 04/08/2013 04/08/13 | Pending | -- | -- | -- | |
| 02/01/2013 02/01/13 | For Sale | $159,900 | -- | $160 / Sq Ft |
Purchase History
| Date | Type | Sale Price | Title Company |
|---|---|---|---|
| Warranty Deed | $230,000 | None Available | |
| Interfamily Deed Transfer | -- | None Available | |
| Warranty Deed | $158,000 | None Available | |
| Warranty Deed | $157,000 | Itc | |
| Warranty Deed | $100,500 | -- |
Mortgage History
| Date | Status | Loan Amount | Loan Type |
|---|---|---|---|
| Open | $218,500 | New Conventional | |
| Previous Owner | $150,100 | New Conventional | |
| Previous Owner | $39,350 | Fannie Mae Freddie Mac | |
| Previous Owner | $118,100 | Fannie Mae Freddie Mac |
Source: Des Moines Area Association of REALTORS®
MLS Number: 728504
APN: 320-03026933000

