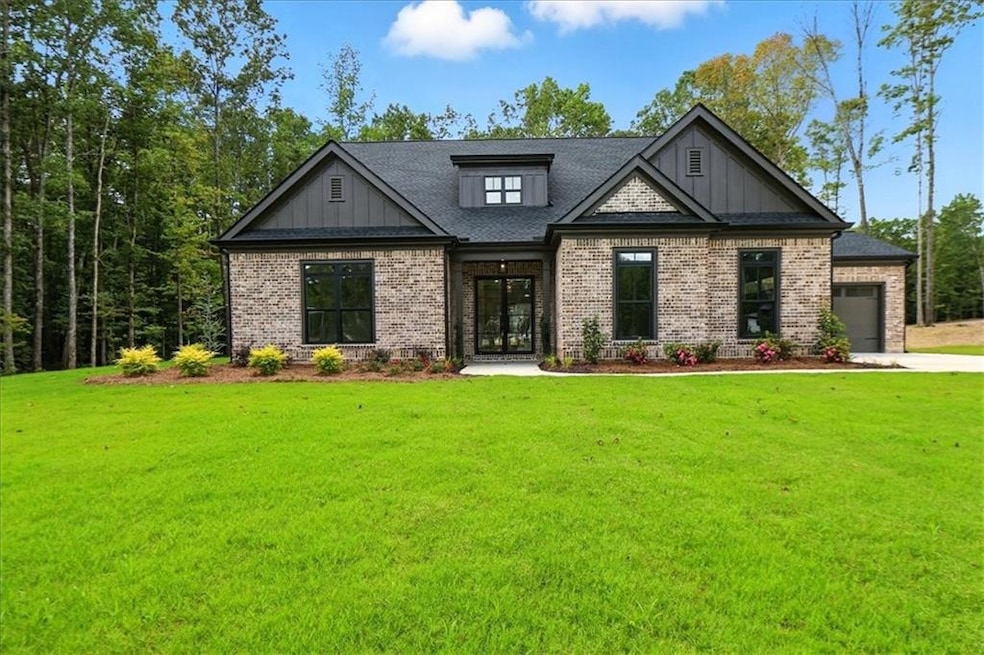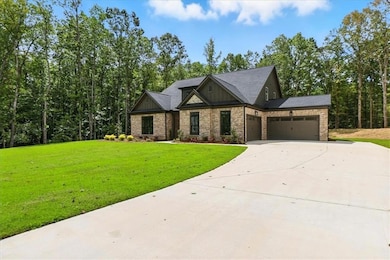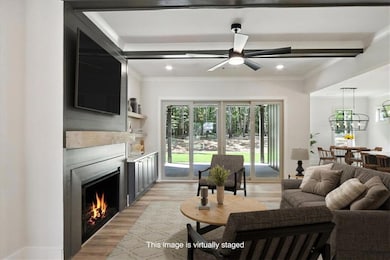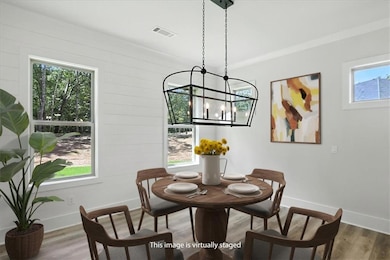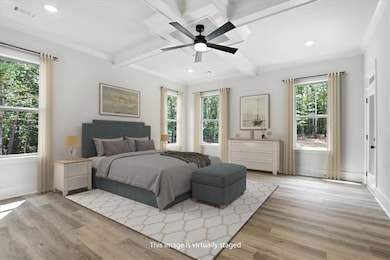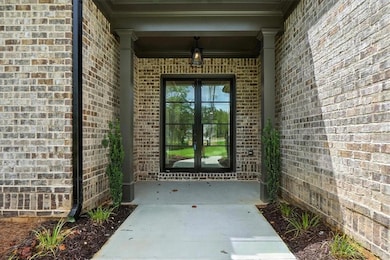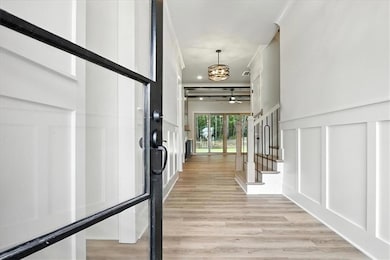262 Blake Ln Winder, GA 30680
Estimated payment $4,510/month
Highlights
- Open-Concept Dining Room
- Craftsman Architecture
- Main Floor Primary Bedroom
- 2.83 Acre Lot
- Living Room with Fireplace
- Loft
About This Home
MOVE-IN READY! PRIVATE GATED DRIVEWAY!! 2.8 ACRES! Last lot in the neighborhood!! Welcome to your dream home! This brand-new, meticulously crafted residence is situated on 2.83acre lot, offering the perfect blend of luxury, comfort, and natural beauty. The exterior is adorned with a combination of brick and siding, complemented by large energy-efficient windows that not only flood the house with natural light but also provide breathtaking views of the surrounding landscape. Upon entering, you are greeted by a spacious foyer, setting the tone for the open and airy design throughout the home. The main level seamlessly connects the living spaces, including an open-concept kitchen and dining area, and a cozy yet expansive living room. The kitchen is equipped with state-of-the-art appliances, custom cabinetry, and a center island, making it a chef's delight. The living room boasts a fireplace, creating a warm and inviting focal point for gatherings. The house features four well-appointed bedrooms, each providing a private sanctuary. The master suite, located on the main level, is a true retreat with a luxurious en-suite bathroom, complete with a soaking tub, dual vanities, and a walk-in shower. The additional two bedrooms on this level are spacious, each with ample closet space and large windows. Ascend the stairs to discover a private retreat - a fourth bedroom with an accompanying bathroom. This upper-level space offers versatility, whether used as a guest suite, a teenager's haven, or a home office. In addition to the master en-suite, there are 2.5 more bathrooms thoughtfully distributed throughout the house. Modern fixtures, high-end finishes, and careful attention to detail characterize these spaces, providing both functionality and sophistication. This home is designed with energy efficiency in mind, featuring advanced insulation, energy-efficient windows, and modern HVAC systems, ensuring both comfort and sustainability. Built by SPI Homes. Park Place Floorplan
Amelia Acres perfectly located in serenity and only 10 minutes from I-85 at Chateau Elan. Lot 7 is a premium and private Cul-de-sac lot! Small neighborhood with only 12 lots. Community will have HOA managed by homeowners.
Home Details
Home Type
- Single Family
Est. Annual Taxes
- $484
Year Built
- Built in 2025 | Under Construction
Lot Details
- 2.83 Acre Lot
- Cul-De-Sac
- Cleared Lot
Parking
- 4 Car Attached Garage
- Electric Vehicle Home Charger
- Front Facing Garage
- Side Facing Garage
- Garage Door Opener
Home Design
- Craftsman Architecture
- 2-Story Property
- Brick Exterior Construction
- Shingle Roof
- Vinyl Siding
- Concrete Perimeter Foundation
Interior Spaces
- 2,802 Sq Ft Home
- Bookcases
- Crown Molding
- Ceiling height of 9 feet on the main level
- Ceiling Fan
- Factory Built Fireplace
- Fireplace With Gas Starter
- Double Pane Windows
- Insulated Windows
- Entrance Foyer
- Living Room with Fireplace
- 2 Fireplaces
- Open-Concept Dining Room
- Breakfast Room
- Loft
- Neighborhood Views
Kitchen
- Open to Family Room
- Walk-In Pantry
- Butlers Pantry
- Gas Cooktop
- Microwave
- Dishwasher
- Kitchen Island
- Disposal
Flooring
- Carpet
- Laminate
- Tile
Bedrooms and Bathrooms
- 4 Bedrooms | 3 Main Level Bedrooms
- Primary Bedroom on Main
- Walk-In Closet
- Dual Vanity Sinks in Primary Bathroom
- Separate Shower in Primary Bathroom
- Soaking Tub
Laundry
- Laundry in Mud Room
- Laundry Room
- Laundry on main level
- Sink Near Laundry
Schools
- Bramlett Elementary School
- Russell Middle School
- Winder-Barrow High School
Utilities
- Forced Air Zoned Heating and Cooling System
- Underground Utilities
- 220 Volts
- 110 Volts
- Gas Water Heater
- Septic Tank
- Phone Available
- Cable TV Available
Additional Features
- Energy-Efficient Windows
- Covered Patio or Porch
Community Details
- Property has a Home Owners Association
- Amelia Acres Subdivision
- Rental Restrictions
Listing and Financial Details
- Home warranty included in the sale of the property
- Tax Lot 7
Map
Home Values in the Area
Average Home Value in this Area
Tax History
| Year | Tax Paid | Tax Assessment Tax Assessment Total Assessment is a certain percentage of the fair market value that is determined by local assessors to be the total taxable value of land and additions on the property. | Land | Improvement |
|---|---|---|---|---|
| 2024 | $484 | $20,000 | $20,000 | $0 |
Property History
| Date | Event | Price | List to Sale | Price per Sq Ft |
|---|---|---|---|---|
| 10/17/2025 10/17/25 | Price Changed | $849,900 | -5.6% | $303 / Sq Ft |
| 03/28/2025 03/28/25 | For Sale | $899,900 | -- | $321 / Sq Ft |
Source: First Multiple Listing Service (FMLS)
MLS Number: 7549729
APN: XX049K-007
- 629 Dee Kennedy Rd
- 760 Highway 211 NW
- The Hickory A Plan at Cedar Farms
- The Rabun C Plan at Cedar Farms
- The Glenwood A Plan at Cedar Farms
- The Hickory B Plan at Cedar Farms
- The Russell B Plan at Cedar Farms
- The Danbury A Plan at Cedar Farms
- The Harrison G Plan at Cedar Farms
- The Russell A Plan at Cedar Farms
- The Willow B Plan at Cedar Farms
- The Sinclair C Plan at Cedar Farms
- 396 Carl Cedar Hill Rd
- 482 Cedar Trail
- 220 Ivey Ln
- 711 Brighton Ln
- 65 Cardinal Pond Ln
- 65 Cardinal Pond Ln Unit 9A
- 62 Cardinal Pond Ln Unit 5A
- 53 Cardinal Pond Ln Unit 10A
- 141 Wingate Dr Unit 24A
- 109 Hyde Park
- 219 Heritage Way
- 445 Knightsbridge Ln
- 712 Pinnacle Dr
- 807 Lazy Ln
- 555 Versailles Dr
- 422 Highway 211 NW Unit F
- 94 Garrison Dr
- 840 City Pond Rd
- 245 Natchez Cir
- 85 Parks Mill Rd
- 37 Deer Canyon Dr
- 475 Bankhead Hwy
- 46 Cannondale Dr
- 56 Garrison Dr
- 62 Garrison Dr
- 108 Cannondale Dr
- 1350 Enclave Way
- 180 Parks Mill Rd
