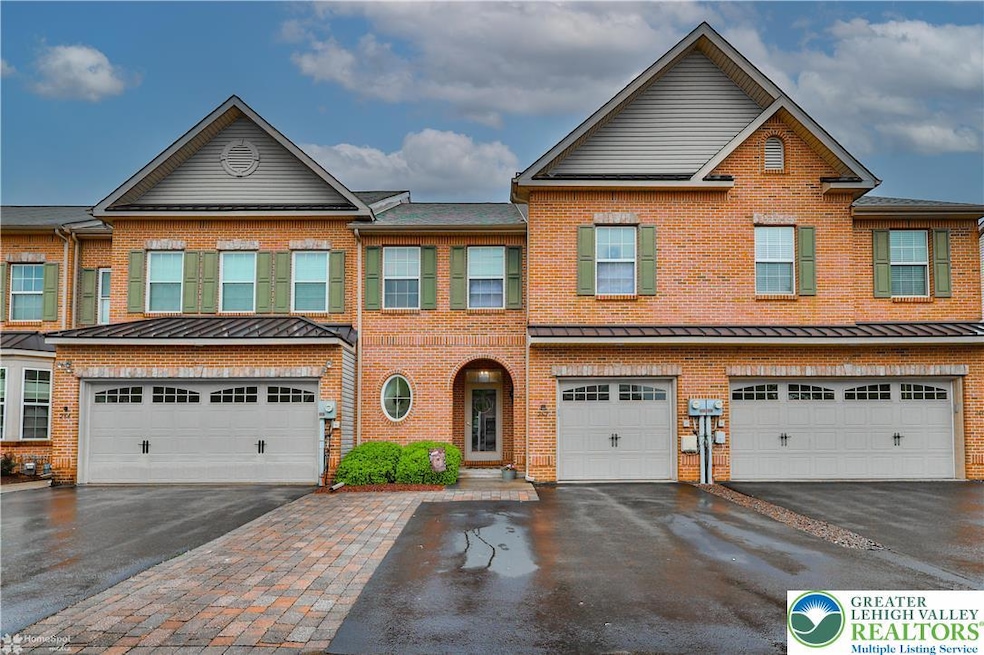
262 Blue Sage Dr Allentown, PA 18104
Upper Macungie Township NeighborhoodHighlights
- Family Room with Fireplace
- 1 Car Attached Garage
- Walk-In Closet
- Parkway Manor Elementary School Rated A
- Brick or Stone Mason
- Patio
About This Home
As of June 2025Don't miss the opportunity to own this beautifully maintained, move-in ready home in the desirable Parkland School District! The open-concept design offers a spacious and comfortable layout perfect for modern living. The main level features new luxury vinyl flooring throughout a welcoming entryway, a family room with a gas fireplace, an efficient kitchen, a dining area, and a convenient half bath. Upstairs, you'll find a large primary en-suite with an oversized walk-in closet, as well as two additional generously sized bedrooms, a hall bath, and a laundry area. The professionally finished basement provides even more flexible living space, ideal for a rec room, playroom, home office, or gym. Outside, the fully fenced yard and patio offer privacy for relaxation and entertaining, and a secure space for children and pets to play. Added benefits include a new roof installed in 2025 with a warranty, and a radon mitigation system installed in 2022. The home is conveniently located near major highways, shopping, and restaurants. This wonderful home is ready for its next owner—schedule your showing today!
Townhouse Details
Home Type
- Townhome
Est. Annual Taxes
- $4,492
Year Built
- Built in 2010
HOA Fees
- $40 per month
Parking
- 1 Car Attached Garage
- Driveway
Home Design
- Brick or Stone Mason
- Vinyl Siding
Interior Spaces
- 2-Story Property
- Gas Log Fireplace
- Family Room with Fireplace
- Partially Finished Basement
- Basement Fills Entire Space Under The House
Kitchen
- Microwave
- Dishwasher
Bedrooms and Bathrooms
- 3 Bedrooms
- Walk-In Closet
Laundry
- Laundry on upper level
- Washer Hookup
Outdoor Features
- Patio
- Shed
Schools
- Parkway Manor Elementary School
- Parkland High School
Additional Features
- 2,625 Sq Ft Lot
- Heating Available
Community Details
- Laurel Field Subdivision
- Electric Expense $200
Ownership History
Purchase Details
Home Financials for this Owner
Home Financials are based on the most recent Mortgage that was taken out on this home.Purchase Details
Home Financials for this Owner
Home Financials are based on the most recent Mortgage that was taken out on this home.Purchase Details
Home Financials for this Owner
Home Financials are based on the most recent Mortgage that was taken out on this home.Similar Homes in Allentown, PA
Home Values in the Area
Average Home Value in this Area
Purchase History
| Date | Type | Sale Price | Title Company |
|---|---|---|---|
| Deed | $407,000 | Keystone Premier Settlement Se | |
| Deed | $255,000 | Trident Land Transfer Co Lp | |
| Warranty Deed | $247,559 | -- |
Mortgage History
| Date | Status | Loan Amount | Loan Type |
|---|---|---|---|
| Open | $305,250 | New Conventional | |
| Previous Owner | $242,250 | New Conventional | |
| Previous Owner | $65,000 | Credit Line Revolving | |
| Previous Owner | $84,000 | New Conventional | |
| Previous Owner | $100,000 | Credit Line Revolving | |
| Previous Owner | $193,687 | New Conventional | |
| Previous Owner | $2,945,000 | Future Advance Clause Open End Mortgage |
Property History
| Date | Event | Price | Change | Sq Ft Price |
|---|---|---|---|---|
| 06/23/2025 06/23/25 | Sold | $407,000 | -0.7% | $171 / Sq Ft |
| 05/21/2025 05/21/25 | Off Market | $410,000 | -- | -- |
| 05/15/2025 05/15/25 | For Sale | $410,000 | -- | $172 / Sq Ft |
Tax History Compared to Growth
Tax History
| Year | Tax Paid | Tax Assessment Tax Assessment Total Assessment is a certain percentage of the fair market value that is determined by local assessors to be the total taxable value of land and additions on the property. | Land | Improvement |
|---|---|---|---|---|
| 2025 | $4,492 | $207,600 | $11,200 | $196,400 |
| 2024 | $4,322 | $207,600 | $11,200 | $196,400 |
| 2023 | $4,218 | $207,600 | $11,200 | $196,400 |
| 2022 | $4,200 | $207,600 | $196,400 | $11,200 |
| 2021 | $4,200 | $207,600 | $11,200 | $196,400 |
| 2020 | $4,200 | $207,600 | $11,200 | $196,400 |
| 2019 | $4,110 | $207,600 | $11,200 | $196,400 |
| 2018 | $4,030 | $207,600 | $11,200 | $196,400 |
| 2017 | $3,971 | $207,600 | $11,200 | $196,400 |
| 2016 | -- | $207,600 | $11,200 | $196,400 |
| 2015 | -- | $207,600 | $11,200 | $196,400 |
| 2014 | -- | $207,600 | $11,200 | $196,400 |
Agents Affiliated with this Home
-
N
Seller's Agent in 2025
Nicholas Smith
Coldwell Banker Hearthside
-
L
Seller Co-Listing Agent in 2025
Lindsie Henninger
Coldwell Banker Hearthside
-
R
Buyer's Agent in 2025
Ravi Dhingra
Keller Williams Allentown
Map
Source: Greater Lehigh Valley REALTORS®
MLS Number: 757468
APN: 547653618191-1
- 226 Snapdragon Way
- 4654 Woodbrush Way
- 5141 Dogwood Trail
- 4527 Bellflower Way
- 4549 Woodbrush Way
- 625 Fountain View Cir Unit 10
- 4548 Woodbrush Way Unit 311
- 365 Pennycress Rd
- 306 Redclover Ln
- 239 Bluegrass Ct
- 5514 Schantz Rd
- 441 Sawgrass Dr
- 520 Wild Mint Ln
- 331 Barn Swallow Ln
- 2021 Hickory Ln
- 1864 Becker St
- 935 N Brookside Rd
- 3735 W Washington St
- 4361 South Dr
- 751 Benner Rd






