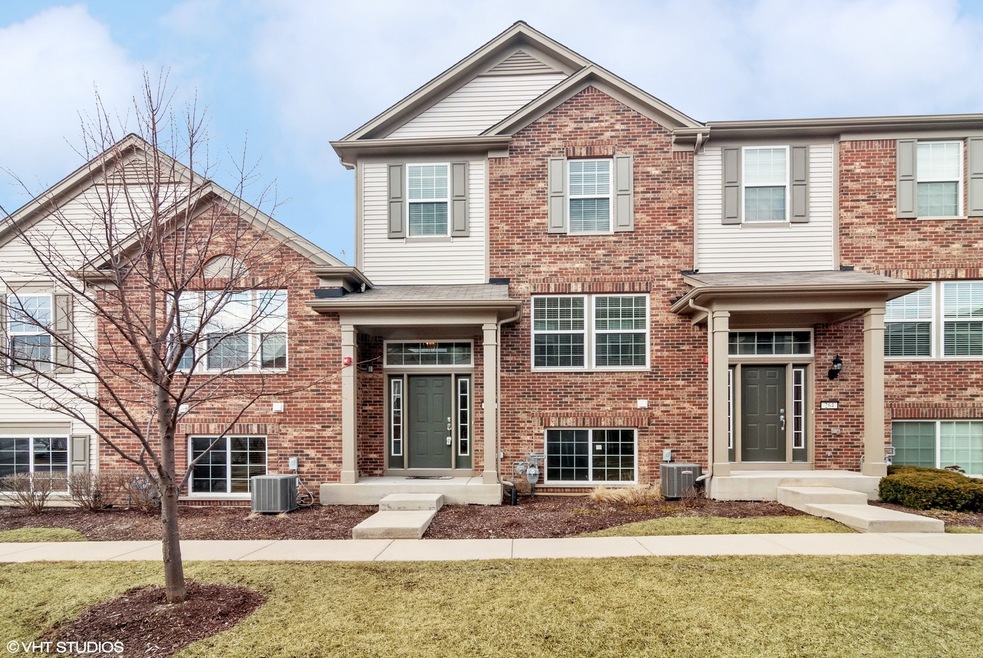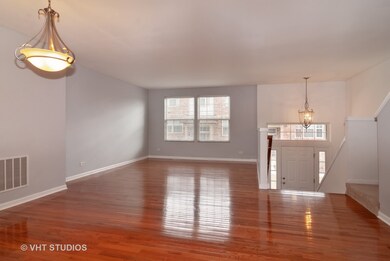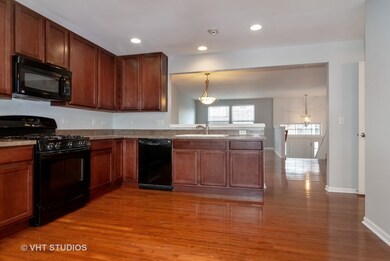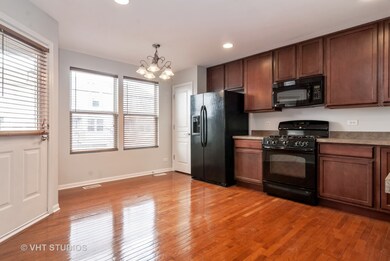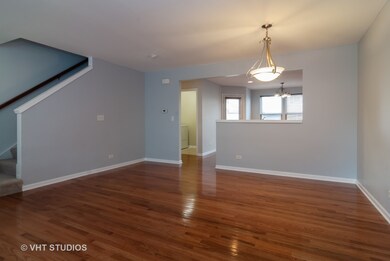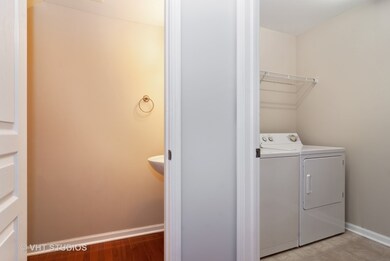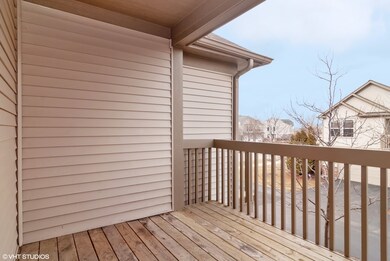
262 Devoe Dr Oswego, IL 60543
North Oswego NeighborhoodHighlights
- Landscaped Professionally
- Mature Trees
- Pond
- Oswego East High School Rated A-
- Property is near a park
- Wood Flooring
About This Home
As of June 2019Great location for this move in ready townhome and quick close possible. New hardwood floors in the living room match beautifully to the existing hardwood in kitchen. The kitchen also boasts 42" maple cabinets and black appliances. There is also a private balcony just off of the kitchen. Rounding out the first floor is a half bath and first floor laundry. Downstairs just off of the 2 car garage is a bonus room that can be used as a 4th bedroom, an office or additional entertainment room. Upstairs, the Master bedroom has a full private bath and large walk in closet, two additional bedrooms and a full hall bathroom round out the upstairs. The location is fantastic with walking paths, huge pond and Townsend Park with playground and sports courts. Just minutes away from Oswego East High School and Rte 30 is just around the corner.
Last Agent to Sell the Property
Baird & Warner Fox Valley - Geneva License #475130520 Listed on: 03/19/2019

Co-Listed By
Michael Wise
Baird & Warner Fox Valley - Geneva License #475135316
Townhouse Details
Home Type
- Townhome
Est. Annual Taxes
- $6,771
Year Built
- 2010
Lot Details
- Landscaped Professionally
- Mature Trees
HOA Fees
- $203 per month
Parking
- Attached Garage
- Garage Transmitter
- Garage Door Opener
- Driveway
- Parking Included in Price
- Garage Is Owned
Home Design
- Brick Exterior Construction
- Slab Foundation
- Asphalt Shingled Roof
- Vinyl Siding
Kitchen
- Breakfast Bar
- Walk-In Pantry
- Oven or Range
- Microwave
- Dishwasher
- Disposal
Bedrooms and Bathrooms
- Walk-In Closet
- Primary Bathroom is a Full Bathroom
- Dual Sinks
Laundry
- Laundry on main level
- Dryer
- Washer
Home Security
Outdoor Features
- Pond
- Balcony
Utilities
- Forced Air Heating and Cooling System
- Heating System Uses Gas
- Community Well
Additional Features
- Wood Flooring
- Property is near a park
- Finished Basement
Listing and Financial Details
- Homeowner Tax Exemptions
- $6,000 Seller Concession
Community Details
Pet Policy
- Pets Allowed
Additional Features
- Common Area
- Storm Screens
Ownership History
Purchase Details
Home Financials for this Owner
Home Financials are based on the most recent Mortgage that was taken out on this home.Purchase Details
Home Financials for this Owner
Home Financials are based on the most recent Mortgage that was taken out on this home.Purchase Details
Purchase Details
Home Financials for this Owner
Home Financials are based on the most recent Mortgage that was taken out on this home.Similar Home in Oswego, IL
Home Values in the Area
Average Home Value in this Area
Purchase History
| Date | Type | Sale Price | Title Company |
|---|---|---|---|
| Warranty Deed | $210,000 | Baird & Warner Ttl Svcs Inc | |
| Deed | -- | -- | |
| Sheriffs Deed | -- | Attorney | |
| Special Warranty Deed | $183,000 | None Available |
Mortgage History
| Date | Status | Loan Amount | Loan Type |
|---|---|---|---|
| Open | $7,350 | Stand Alone Second | |
| Open | $206,196 | FHA | |
| Previous Owner | $152,750 | No Value Available | |
| Previous Owner | -- | No Value Available | |
| Previous Owner | $152,750 | New Conventional | |
| Previous Owner | $186,638 | VA |
Property History
| Date | Event | Price | Change | Sq Ft Price |
|---|---|---|---|---|
| 06/26/2019 06/26/19 | Sold | $210,000 | -2.3% | $101 / Sq Ft |
| 05/22/2019 05/22/19 | Pending | -- | -- | -- |
| 04/30/2019 04/30/19 | Price Changed | $214,900 | -1.4% | $104 / Sq Ft |
| 04/04/2019 04/04/19 | Price Changed | $217,900 | -0.9% | $105 / Sq Ft |
| 03/19/2019 03/19/19 | For Sale | $219,900 | +35.3% | $106 / Sq Ft |
| 02/28/2017 02/28/17 | Sold | $162,500 | +2.2% | $82 / Sq Ft |
| 01/03/2017 01/03/17 | Pending | -- | -- | -- |
| 12/19/2016 12/19/16 | For Sale | $159,000 | -- | $80 / Sq Ft |
Tax History Compared to Growth
Tax History
| Year | Tax Paid | Tax Assessment Tax Assessment Total Assessment is a certain percentage of the fair market value that is determined by local assessors to be the total taxable value of land and additions on the property. | Land | Improvement |
|---|---|---|---|---|
| 2024 | $6,771 | $90,139 | $10,446 | $79,693 |
| 2023 | $6,007 | $79,769 | $9,244 | $70,525 |
| 2022 | $6,007 | $72,518 | $8,404 | $64,114 |
| 2021 | $6,026 | $70,406 | $8,159 | $62,247 |
| 2020 | $5,955 | $69,025 | $7,999 | $61,026 |
| 2019 | $5,992 | $68,421 | $7,999 | $60,422 |
| 2018 | $5,819 | $66,100 | $8,944 | $57,156 |
| 2017 | $5,630 | $60,921 | $8,243 | $52,678 |
| 2016 | $2,621 | $56,408 | $7,632 | $48,776 |
| 2015 | $5,043 | $52,230 | $7,067 | $45,163 |
| 2014 | -- | $53,846 | $7,286 | $46,560 |
| 2013 | -- | $56,679 | $7,669 | $49,010 |
Agents Affiliated with this Home
-

Seller's Agent in 2019
James Dumont
Baird Warner
(630) 364-9119
99 Total Sales
-
M
Seller Co-Listing Agent in 2019
Michael Wise
Baird Warner
-

Buyer's Agent in 2019
Arcelia Vales
Chicagoland Brokers, Inc.
(773) 818-3098
15 Total Sales
-

Seller's Agent in 2017
Ursula Foley
Foley Properties
(312) 203-0770
1 in this area
82 Total Sales
Map
Source: Midwest Real Estate Data (MRED)
MLS Number: MRD10312994
APN: 03-12-401-161
- 659 Hawley Dr Unit 4405
- 2585 Lambert Dr Unit 5
- 2668 Bull Run Dr Unit 2
- 115 Henderson St
- 143 Henderson St
- 142 Henderson St
- 134 Henderson St
- 144 Henderson St
- 146 Henderson St
- 138 Henderson St
- 2295 Shiloh Dr
- 332 Ellis St
- 332 Ellis St
- 332 Ellis St
- 332 Ellis St
- 332 Ellis St
- 332 Ellis St
- 332 Ellis St
- 332 Ellis St
- 332 Ellis St
