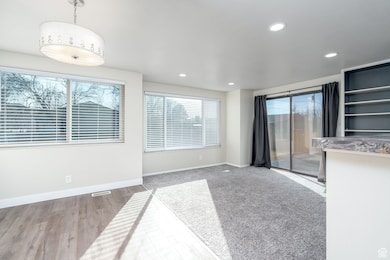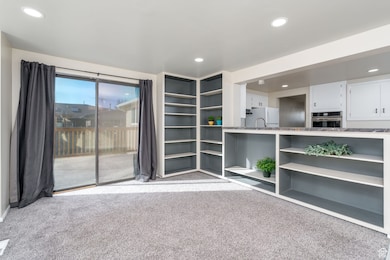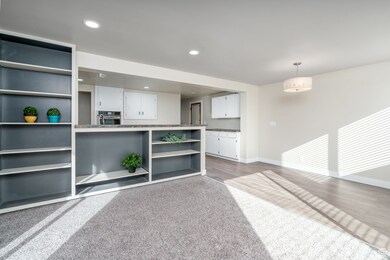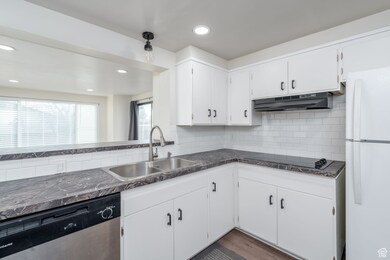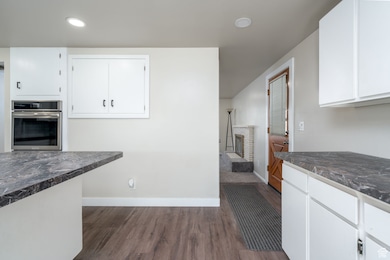
Estimated payment $3,229/month
Highlights
- Updated Kitchen
- Rambler Architecture
- 1 Fireplace
- Hillcrest High School Rated A-
- Main Floor Primary Bedroom
- No HOA
About This Home
This beautiful 3 bed 2 bath rambler home in Midvale is newly renovated with a well kept fenced in yard. Upon walking into this home you will enter into the formal living room and continue onto an open floor plan kitchen with additional living space. This second living space opens right up to a beautiful new outdoor deck, making it perfect for summer nights. Square footage figures are provided as a courtesy estimate only and were obtained from County Records. Buyer is advised to obtain an independent measurement.
Listing Agent
Chase Combe
Equity Real Estate (Advisors) License #8849690
Home Details
Home Type
- Single Family
Est. Annual Taxes
- $2,829
Year Built
- Built in 1964
Lot Details
- 9,148 Sq Ft Lot
- Property is Fully Fenced
- Landscaped
- Sprinkler System
- Property is zoned Single-Family, 1108
Home Design
- Rambler Architecture
- Brick Exterior Construction
Interior Spaces
- 2,620 Sq Ft Home
- 2-Story Property
- 1 Fireplace
- Blinds
- Sliding Doors
- Basement Fills Entire Space Under The House
Kitchen
- Updated Kitchen
- Range
- Microwave
- Portable Dishwasher
Flooring
- Carpet
- Tile
Bedrooms and Bathrooms
- 3 Main Level Bedrooms
- Primary Bedroom on Main
Parking
- 2 Parking Spaces
- 2 Carport Spaces
Schools
- Midvale Elementary School
- Union Middle School
- Hillcrest High School
Utilities
- Evaporated cooling system
- Forced Air Heating System
- Natural Gas Connected
Community Details
- No Home Owners Association
- Silver Acres #2 Subdivision
Listing and Financial Details
- Home warranty included in the sale of the property
- Assessor Parcel Number 22-31-131-010
Map
Home Values in the Area
Average Home Value in this Area
Tax History
| Year | Tax Paid | Tax Assessment Tax Assessment Total Assessment is a certain percentage of the fair market value that is determined by local assessors to be the total taxable value of land and additions on the property. | Land | Improvement |
|---|---|---|---|---|
| 2023 | $2,464 | $400,900 | $116,100 | $284,800 |
| 2022 | $2,600 | $413,200 | $113,900 | $299,300 |
| 2021 | $2,326 | $316,100 | $99,000 | $217,100 |
| 2020 | $2,206 | $283,600 | $80,200 | $203,400 |
| 2019 | $2,116 | $265,100 | $80,200 | $184,900 |
| 2018 | $1,894 | $239,900 | $80,200 | $159,700 |
| 2017 | $1,803 | $219,600 | $71,300 | $148,300 |
| 2016 | $1,790 | $211,400 | $71,300 | $140,100 |
| 2015 | $1,778 | $206,400 | $74,100 | $132,300 |
| 2014 | $1,743 | $197,600 | $72,000 | $125,600 |
Property History
| Date | Event | Price | Change | Sq Ft Price |
|---|---|---|---|---|
| 04/19/2025 04/19/25 | Pending | -- | -- | -- |
| 04/14/2025 04/14/25 | Price Changed | $539,900 | -1.8% | $206 / Sq Ft |
| 02/06/2025 02/06/25 | For Sale | $550,000 | -- | $210 / Sq Ft |
Mortgage History
| Date | Status | Loan Amount | Loan Type |
|---|---|---|---|
| Open | $130,000 | New Conventional |
Similar Homes in the area
Source: UtahRealEstate.com
MLS Number: 2063156
APN: 22-31-131-010-0000
- 252 E Hammermill Ln
- 398 E Tractor Dr
- 327 Eaglebrook Dr
- 8169 S 230 E
- 7552 S Woods Ln
- 210 Greenwood Ave Unit 102
- 7817 S Taft St
- 218 E Julie Anna Dr
- 117 Calbourne Ln Unit I2
- 629 E 8100 S
- 8079 S 615 E
- 8093 S 615 E
- 132 E Chambord Ct
- 93 Calbourne Ln
- 137 E Abbeville Ct
- 144 E Abbeville Ct
- 84 W Wasatch St
- 214 Layne Dr
- 7420 S 240 E
- 7694 S Millside Ln Unit 21

