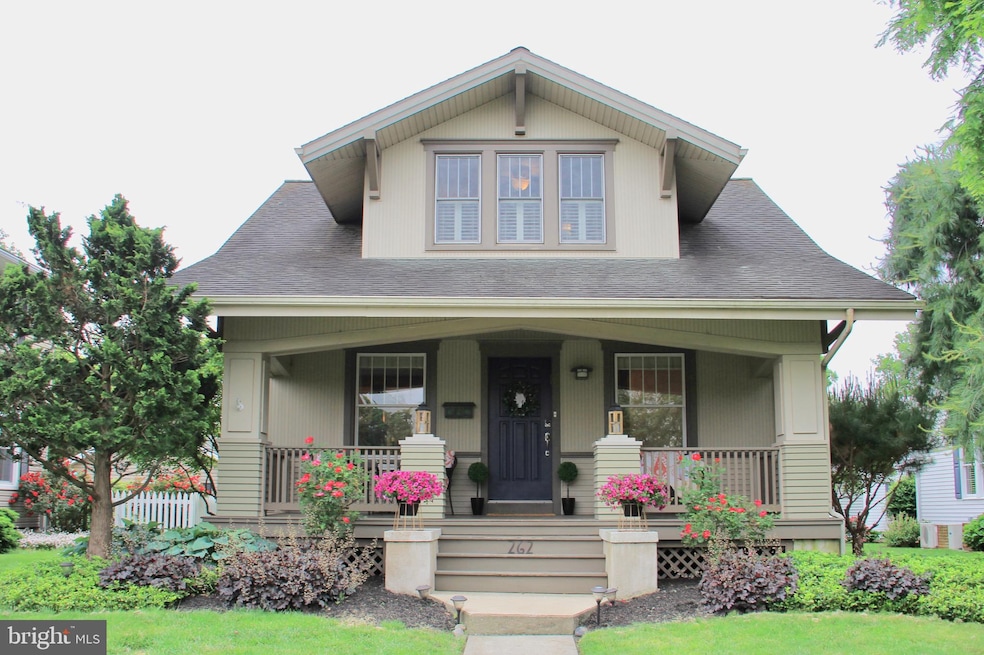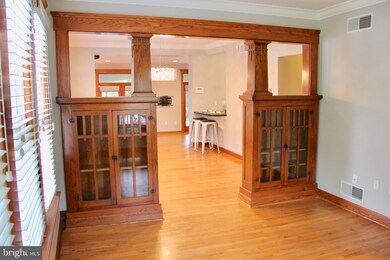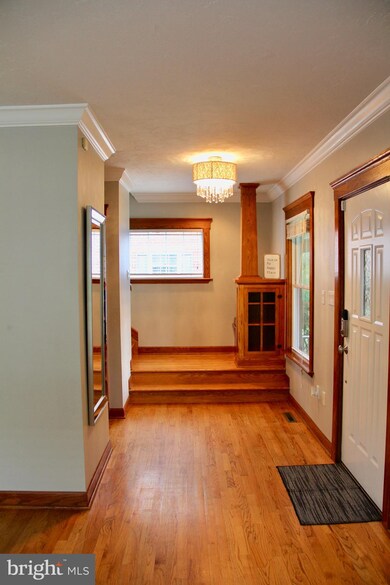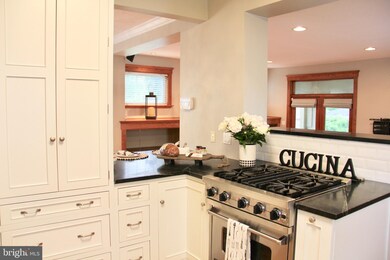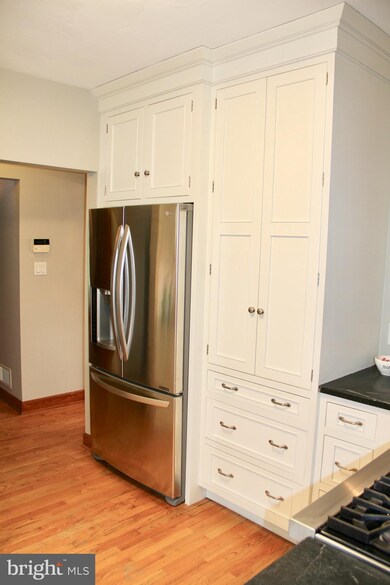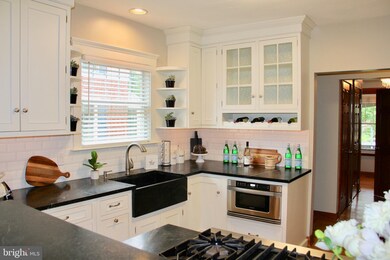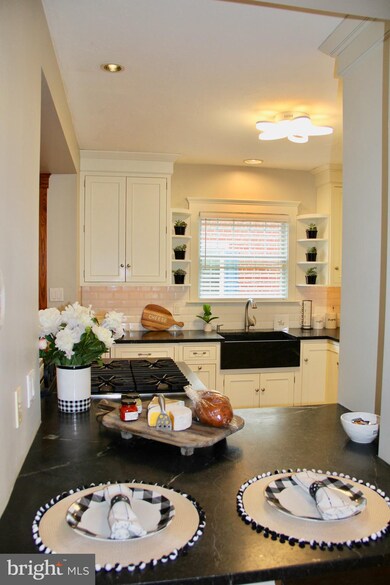
262 E Areba Ave Hershey, PA 17033
Highlights
- Cape Cod Architecture
- 1 Fireplace
- Breakfast Area or Nook
- Hershey Elementary School Rated A
- No HOA
- Formal Dining Room
About This Home
As of August 2020Gorgeous Cape Code home in the heart of sweet downtown Hershey with a lovely covered front porch. Recently remodeled and updated with charm for a buyers dream. Stunning kitchen with white cabinets, subway tile backsplash, stainless steel viking appliances and soap stone countertops. Beautiful 4 bedrooms with updated bathrooms and cozy craftsman style built ins throughout home including a gas fireplace and hardwood floors throughout 1st & 2nd floor. Master suite bathroom hosts a soaking tub to relax after a long day and walk in shower with pebble stoned floor, stunning tile & double sink vanity. Lower level finished with brand new carpet for an additional family room with storage. Adorable screened in porch with vaulted ceilings and recessed lights to enjoy three seasons of nature. Private fenced in backyard with multiple patio areas for entertaining with family and friends including detached 2 car garage. Outdoor landscape lighting with a patio wired for a jacuzzi. Great location for your kids to walk home from school, watch the sweet Hershey parades, enjoy the fireworks, walk to restaurants. library and the local pool. Hershey Medical Center minutes away.
Home Details
Home Type
- Single Family
Est. Annual Taxes
- $6,418
Year Built
- Built in 1920
Lot Details
- 7,405 Sq Ft Lot
- Level Lot
- Cleared Lot
Parking
- 2 Car Detached Garage
- Garage Door Opener
Home Design
- Cape Cod Architecture
- Frame Construction
- Composition Roof
- Vinyl Siding
- Stick Built Home
Interior Spaces
- Property has 2 Levels
- 1 Fireplace
- Formal Dining Room
- Finished Basement
- Basement Fills Entire Space Under The House
- Home Security System
Kitchen
- Breakfast Area or Nook
- Gas Oven or Range
- Dishwasher
Bedrooms and Bathrooms
- 4 Bedrooms
- En-Suite Primary Bedroom
- En-Suite Bathroom
Outdoor Features
- Patio
- Porch
Schools
- Hershey Primary Elementary School
- Hershey Middle School
- Hershey High School
Utilities
- Forced Air Heating and Cooling System
- Cooling System Utilizes Natural Gas
- 200+ Amp Service
- Natural Gas Water Heater
- Public Septic
- Cable TV Available
Community Details
- No Home Owners Association
- Hershey Downtown Subdivision
Listing and Financial Details
- Assessor Parcel Number 24-025-034-000-0000
Ownership History
Purchase Details
Home Financials for this Owner
Home Financials are based on the most recent Mortgage that was taken out on this home.Purchase Details
Purchase Details
Home Financials for this Owner
Home Financials are based on the most recent Mortgage that was taken out on this home.Purchase Details
Home Financials for this Owner
Home Financials are based on the most recent Mortgage that was taken out on this home.Similar Homes in Hershey, PA
Home Values in the Area
Average Home Value in this Area
Purchase History
| Date | Type | Sale Price | Title Company |
|---|---|---|---|
| Deed | $555,000 | None Available | |
| Deed | $555,000 | None Available | |
| Deed | $490,000 | None Available | |
| Warranty Deed | $420,000 | -- |
Mortgage History
| Date | Status | Loan Amount | Loan Type |
|---|---|---|---|
| Open | $150,000 | Credit Line Revolving | |
| Open | $499,500 | New Conventional | |
| Previous Owner | $392,000 | New Conventional | |
| Previous Owner | $367,760 | Adjustable Rate Mortgage/ARM | |
| Previous Owner | $104,716 | Credit Line Revolving | |
| Previous Owner | $295,500 | Unknown | |
| Previous Owner | $336,000 | New Conventional | |
| Previous Owner | $387,000 | Future Advance Clause Open End Mortgage |
Property History
| Date | Event | Price | Change | Sq Ft Price |
|---|---|---|---|---|
| 08/13/2020 08/13/20 | Sold | $555,000 | -2.6% | $190 / Sq Ft |
| 07/08/2020 07/08/20 | Pending | -- | -- | -- |
| 06/02/2020 06/02/20 | For Sale | $569,900 | +16.3% | $195 / Sq Ft |
| 10/31/2016 10/31/16 | Sold | $490,000 | -2.0% | $172 / Sq Ft |
| 09/24/2016 09/24/16 | Pending | -- | -- | -- |
| 07/13/2016 07/13/16 | For Sale | $500,000 | +8.8% | $175 / Sq Ft |
| 01/19/2012 01/19/12 | Sold | $459,700 | -7.6% | $190 / Sq Ft |
| 11/14/2011 11/14/11 | Pending | -- | -- | -- |
| 10/17/2011 10/17/11 | For Sale | $497,500 | -- | $206 / Sq Ft |
Tax History Compared to Growth
Tax History
| Year | Tax Paid | Tax Assessment Tax Assessment Total Assessment is a certain percentage of the fair market value that is determined by local assessors to be the total taxable value of land and additions on the property. | Land | Improvement |
|---|---|---|---|---|
| 2025 | $7,110 | $227,500 | $59,200 | $168,300 |
| 2024 | $6,683 | $227,500 | $59,200 | $168,300 |
| 2023 | $6,563 | $227,500 | $59,200 | $168,300 |
| 2022 | $6,418 | $227,500 | $59,200 | $168,300 |
| 2021 | $6,418 | $227,500 | $59,200 | $168,300 |
| 2020 | $6,418 | $227,500 | $59,200 | $168,300 |
| 2019 | $6,302 | $227,500 | $59,200 | $168,300 |
| 2018 | $6,135 | $227,500 | $59,200 | $168,300 |
| 2017 | $6,135 | $227,500 | $59,200 | $168,300 |
| 2016 | $0 | $227,500 | $59,200 | $168,300 |
| 2015 | -- | $227,500 | $59,200 | $168,300 |
| 2014 | -- | $227,500 | $59,200 | $168,300 |
Agents Affiliated with this Home
-
Amber Branchi

Seller's Agent in 2020
Amber Branchi
Coldwell Banker Realty
(717) 395-8071
32 in this area
110 Total Sales
-
Jessica Callahan

Buyer's Agent in 2020
Jessica Callahan
Coldwell Banker Realty
(717) 329-0167
9 in this area
50 Total Sales
-
Joy Daniels

Seller's Agent in 2016
Joy Daniels
Joy Daniels Real Estate Group, Ltd
(717) 695-3177
15 in this area
1,343 Total Sales
-
JAMES ST. HILAIRE

Buyer's Agent in 2016
JAMES ST. HILAIRE
Berkshire Hathaway HomeServices Homesale Realty
(717) 329-5474
20 Total Sales
-
J
Seller's Agent in 2012
John Sutton
Long & Foster
Map
Source: Bright MLS
MLS Number: PADA121582
APN: 24-025-034
- 21 E Areba Ave
- 203 Cocoa Ave
- 69 W Areba Ave
- 308 E Derry Rd
- 146 W Granada Ave
- 407 E Derry Rd
- 207 Maple Ave
- 206 W Granada Ave
- 310 Cedar Ave
- 46 W Governor Rd
- 420 Cedar Ave
- 29 Almond Dr
- 519 Cedar Ave
- 520 W Caracas Ave
- 25 Carousel Cir
- 35 Carousel Cir
- 57 Carousel Cir
- 571 Beech Ave
- 332 Hockersville Rd
- 238 Hockersville Rd
