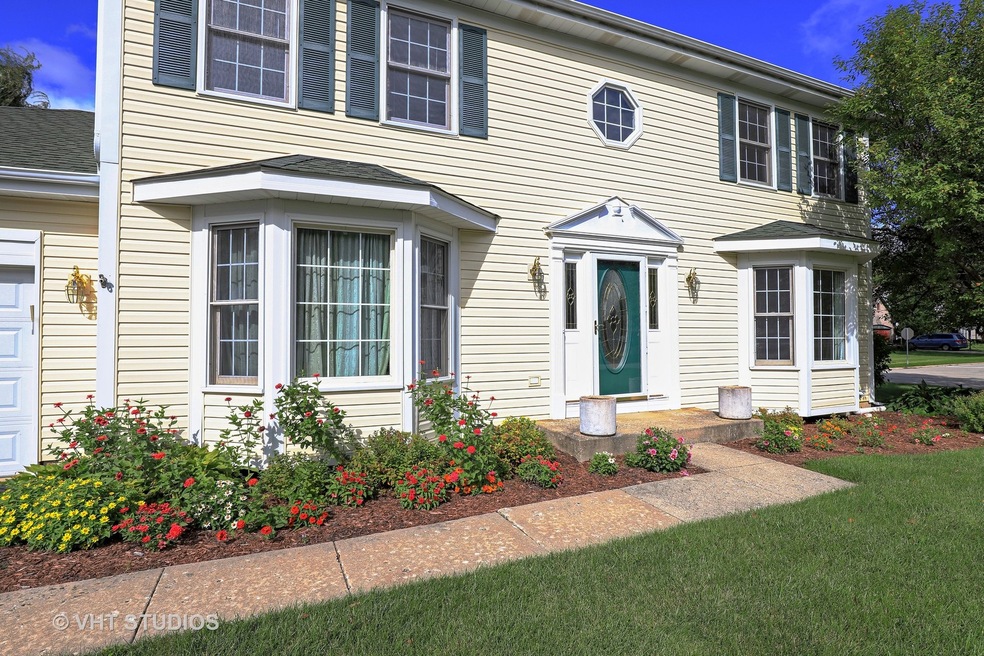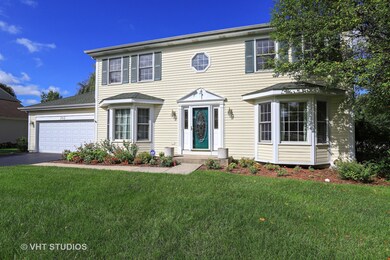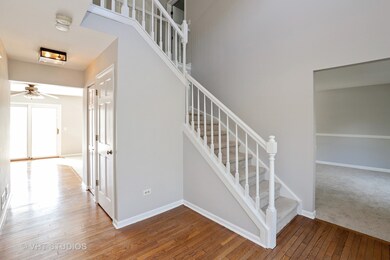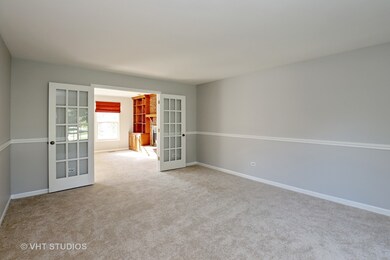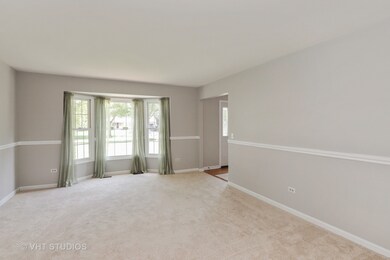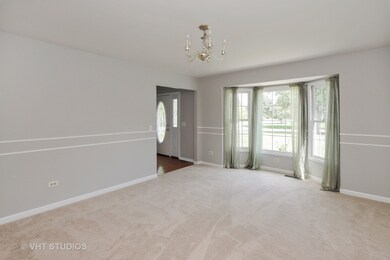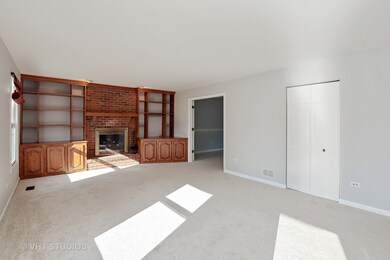
262 Estate Cir Unit 4 Gurnee, IL 60031
Estimated Value: $415,000 - $487,000
Highlights
- Colonial Architecture
- Deck
- Recreation Room
- Woodland Elementary School Rated A-
- Pond
- 4-minute walk to Southridge Park
About This Home
As of November 2018AVAILABLE IMMEDIATELY!! CORPORATE LOSS...YOUR GAIN! And a Spectacular New Price of $299,900 for the Largest Floorplan in Popular Southridge and ESPECIALLY WITH A NEWLY PAINTED INTERIOR of Neutral Greys and Bright White Trim & Doors, etc.!! This 2,636sf home is a DEAL/STEAL and with Brand New Carpeting too! Open, Spacious Kitchen, Hardwood Floors, family room with Fireplace.. Full Finished Basement with recreation room, 5th bedroom/home office and craft room with Cedar-lined Closet. Oversized Deck w/ Screened Gazebo, for those gorgeous summer nights, backs to nature area...1/3 acre, Cul-de-Sac lot...NEW Furnace, NEW Air Conditioner in 2015. Award-winning top-notch schools (Woodland & Warren), easy access to expressway and 2 major airports and close proximity for all your shopping make this home incredibly desirable.CALL NOW for Private Showing. You won't be disappointed!
Last Agent to Sell the Property
Baird & Warner License #471020156 Listed on: 04/28/2018

Home Details
Home Type
- Single Family
Est. Annual Taxes
- $10,919
Year Built
- 1990
Lot Details
- Cul-De-Sac
- Southern Exposure
- Corner Lot
Parking
- Attached Garage
- Garage Transmitter
- Garage Door Opener
- Driveway
- Parking Included in Price
- Garage Is Owned
Home Design
- Colonial Architecture
- Slab Foundation
- Asphalt Shingled Roof
- Vinyl Siding
Interior Spaces
- Wood Burning Fireplace
- Fireplace With Gas Starter
- Entrance Foyer
- Workroom
- Recreation Room
- Finished Basement
- Basement Fills Entire Space Under The House
- Storm Screens
Kitchen
- Breakfast Bar
- Oven or Range
- Microwave
- Dishwasher
- Stainless Steel Appliances
- Kitchen Island
- Disposal
Bedrooms and Bathrooms
- Walk-In Closet
- Primary Bathroom is a Full Bathroom
- Whirlpool Bathtub
Laundry
- Dryer
- Washer
Outdoor Features
- Pond
- Deck
Utilities
- Forced Air Heating and Cooling System
- Heating System Uses Gas
Listing and Financial Details
- Homeowner Tax Exemptions
Ownership History
Purchase Details
Home Financials for this Owner
Home Financials are based on the most recent Mortgage that was taken out on this home.Purchase Details
Home Financials for this Owner
Home Financials are based on the most recent Mortgage that was taken out on this home.Similar Homes in the area
Home Values in the Area
Average Home Value in this Area
Purchase History
| Date | Buyer | Sale Price | Title Company |
|---|---|---|---|
| Londoh Tasha | $282,500 | None Available | |
| Jones Daniel C | $340,000 | -- |
Mortgage History
| Date | Status | Borrower | Loan Amount |
|---|---|---|---|
| Previous Owner | Londoh Tasha | $277,370 | |
| Previous Owner | Jones Daniel C | $240,800 | |
| Previous Owner | Jones Daniel C | $272,000 | |
| Previous Owner | Kamman David C | $160,000 |
Property History
| Date | Event | Price | Change | Sq Ft Price |
|---|---|---|---|---|
| 11/02/2018 11/02/18 | Sold | $282,500 | -5.8% | $107 / Sq Ft |
| 10/12/2018 10/12/18 | Pending | -- | -- | -- |
| 09/12/2018 09/12/18 | Price Changed | $299,900 | -3.2% | $114 / Sq Ft |
| 07/11/2018 07/11/18 | Price Changed | $309,900 | -3.1% | $118 / Sq Ft |
| 06/15/2018 06/15/18 | Price Changed | $319,900 | -3.0% | $121 / Sq Ft |
| 05/16/2018 05/16/18 | Price Changed | $329,900 | -2.9% | $125 / Sq Ft |
| 04/28/2018 04/28/18 | For Sale | $339,900 | -- | $129 / Sq Ft |
Tax History Compared to Growth
Tax History
| Year | Tax Paid | Tax Assessment Tax Assessment Total Assessment is a certain percentage of the fair market value that is determined by local assessors to be the total taxable value of land and additions on the property. | Land | Improvement |
|---|---|---|---|---|
| 2024 | $10,919 | $132,297 | $19,882 | $112,415 |
| 2023 | $10,832 | $119,114 | $18,242 | $100,872 |
| 2022 | $10,832 | $117,129 | $20,315 | $96,814 |
| 2021 | $9,791 | $112,430 | $19,500 | $92,930 |
| 2020 | $9,475 | $109,667 | $19,021 | $90,646 |
| 2019 | $9,205 | $106,483 | $18,469 | $88,014 |
| 2018 | $9,280 | $108,572 | $20,847 | $87,725 |
| 2017 | $9,181 | $105,461 | $20,250 | $85,211 |
| 2016 | $9,109 | $100,765 | $19,348 | $81,417 |
| 2015 | $8,873 | $95,566 | $18,350 | $77,216 |
| 2014 | $8,869 | $96,171 | $18,122 | $78,049 |
| 2012 | $8,404 | $96,908 | $18,261 | $78,647 |
Agents Affiliated with this Home
-
Frances Simons

Seller's Agent in 2018
Frances Simons
Baird Warner
(847) 530-5513
4 in this area
11 Total Sales
-
Mehdi Mova

Buyer's Agent in 2018
Mehdi Mova
Compass
(847) 732-9632
1 in this area
131 Total Sales
Map
Source: Midwest Real Estate Data (MRED)
MLS Number: MRD09931844
APN: 07-21-310-011
- 6254 Old Farm Ln
- 184 Southridge Dr Unit 12
- 16530 W Washington St
- 17357 W Maple Ln Unit 24E
- 17525 W Walnut Ln Unit 3A
- 17429 W Chestnut Ln Unit 13A
- 592 Dunham Rd
- 6109 Golfview Dr
- 33430 N Hunt Club Rd
- 16926 W Serranda Dr Unit 7
- 34251 N Homestead Rd Unit 6
- 34253 N Homestead Rd Unit 5
- 34229 N Homestead Rd Unit 13
- 638 Dordan Ct
- 642 Dunham Rd
- 34451 N Saddle Ln
- 714 Shepard Ct Unit U36
- 34143 N Homestead Ct
- 5815 Regency Ct
- 6091 Washington St
- 262 Estate Cir Unit 4
- 266 Estate Cir
- 255 Hill n Dale Ct
- 270 Estate Cir
- 256 Hill n Dale Ct
- 259 Estate Cir
- 267 Estate Cir
- 263 Estate Cir
- 251 Hill n Dale Ct
- 6318 Wildflower Ln Unit 4
- 265 S Fork Dr
- 269 South Fork Dr Unit S
- 261 South Fork Dr Unit S
- 252 Hill n Dale Ct
- 265 South Fork Dr Unit S
- 273 South Fork Dr Unit S
- 273 S Fork Dr
- 277 S Fork Dr
- 277 South Fork Dr Unit S
- 247 Hill n Dale Ct
