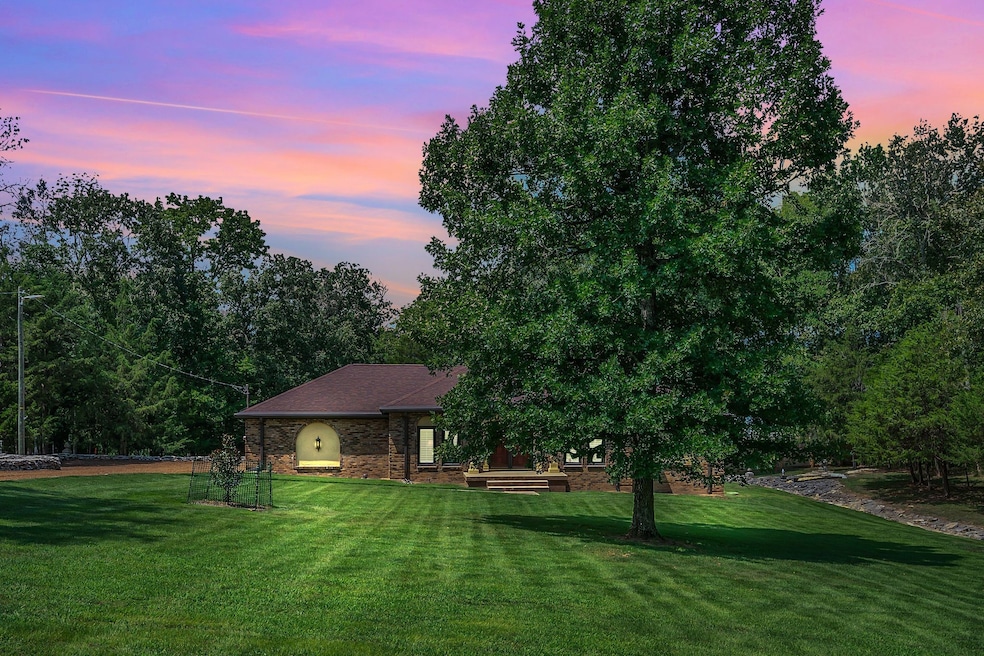
262 Forest Trail Brentwood, TN 37027
Estimated payment $3,736/month
Highlights
- Popular Property
- 1 Fireplace
- Great Room
- Nolensville Elementary School Rated A
- Separate Formal Living Room
- No HOA
About This Home
ONE-LEVEL home w/very few steps! Beautiful ONE ACRE lot w/lots of mature trees! NO HOA!! Living Rm w/fireplace & built-ins, Eat-in Kitchen w/backsplash & SS appliances.. Seperate Dining Rm! NEW HVAC 2023! NEW water heater! Roof 2015.. All BRICK w/TWO car rear-entry garage! Williamson County schools!! HUGE stand-up crawlspace offers lots of storage! Fantastic location!
Listing Agent
Benchmark Realty, LLC Brokerage Phone: 6156684663 License # 258560 Listed on: 08/22/2025

Home Details
Home Type
- Single Family
Est. Annual Taxes
- $2,342
Year Built
- Built in 1975
Lot Details
- 0.96 Acre Lot
Parking
- 2 Car Attached Garage
Home Design
- Brick Exterior Construction
Interior Spaces
- 1,700 Sq Ft Home
- Property has 1 Level
- 1 Fireplace
- Great Room
- Separate Formal Living Room
Kitchen
- Oven or Range
- Microwave
- Dishwasher
Flooring
- Carpet
- Tile
Bedrooms and Bathrooms
- 3 Main Level Bedrooms
- 2 Full Bathrooms
Schools
- Sunset Elementary School
- Sunset Middle School
- Nolensville High School
Utilities
- Cooling Available
- Central Heating
Community Details
- No Home Owners Association
- Concord Forest Sec 2 Subdivision
Listing and Financial Details
- Assessor Parcel Number 094033B B 02000 00016033G
Map
Home Values in the Area
Average Home Value in this Area
Tax History
| Year | Tax Paid | Tax Assessment Tax Assessment Total Assessment is a certain percentage of the fair market value that is determined by local assessors to be the total taxable value of land and additions on the property. | Land | Improvement |
|---|---|---|---|---|
| 2024 | -- | $107,925 | $33,750 | $74,175 |
| 2023 | $0 | $107,925 | $33,750 | $74,175 |
| 2022 | $2,342 | $107,925 | $33,750 | $74,175 |
| 2021 | $2,342 | $107,925 | $33,750 | $74,175 |
| 2020 | $2,085 | $80,800 | $30,000 | $50,800 |
| 2019 | $2,085 | $80,800 | $30,000 | $50,800 |
| 2018 | $2,028 | $80,800 | $30,000 | $50,800 |
| 2017 | $2,012 | $80,800 | $30,000 | $50,800 |
| 2016 | $0 | $80,800 | $30,000 | $50,800 |
| 2015 | -- | $65,850 | $30,000 | $35,850 |
| 2014 | $290 | $65,850 | $30,000 | $35,850 |
Property History
| Date | Event | Price | Change | Sq Ft Price |
|---|---|---|---|---|
| 08/22/2025 08/22/25 | For Sale | $649,900 | -- | $382 / Sq Ft |
Purchase History
| Date | Type | Sale Price | Title Company |
|---|---|---|---|
| Quit Claim Deed | -- | None Listed On Document | |
| Interfamily Deed Transfer | -- | None Available | |
| Interfamily Deed Transfer | -- | None Available | |
| Interfamily Deed Transfer | -- | -- |
Similar Homes in Brentwood, TN
Source: Realtracs
MLS Number: 2979893
APN: 033B-B-020.00
- 260 Forest Trail
- 4062 San Gabriel Ln
- St. James III Plan at Pasadena
- 1002 Pasadena Dr
- 2000 Far Fara Way
- 768 Alameda Ave
- 1177 Waller Rd
- 1108 Waller Rd
- 1110 Waller Rd
- 1063 Vida Way
- 1021 Vida Way Unit 202
- 2188 Capistrano Way
- 1011 Vida Way Unit 204
- 104 Burkitt Commons Ave
- 509 Ivor St
- 411 Iona Way
- 110 Burkitt Commons Ave
- 2040 Catalina Way
- 717 Chard Ln
- 105 Stillwind Ct
- 9804 Glenmore Ln
- 1011 Vida Way Unit 203
- 713 Chard Ln
- 9737 Jupiter Forest Dr
- 148 Burkitt Commons Ave
- 104 Hadley Reserve Ct
- 1015 Gant Hill Dr
- 443 Portsdale Dr
- 9719 Jupiter Forest Dr
- 6664 Nolensville Pike
- 2201 Anthem Ct
- 8702 Ambonnay Dr
- 8232 Rossi Rd
- 6944 Burkitt Rd
- 1602 Newstead Terrace
- 230 Ben Hill Dr
- 9271 Barco Rd
- 7512 Oakledge Dr
- 833 Westcott Ln
- 842 Westcott Ln






