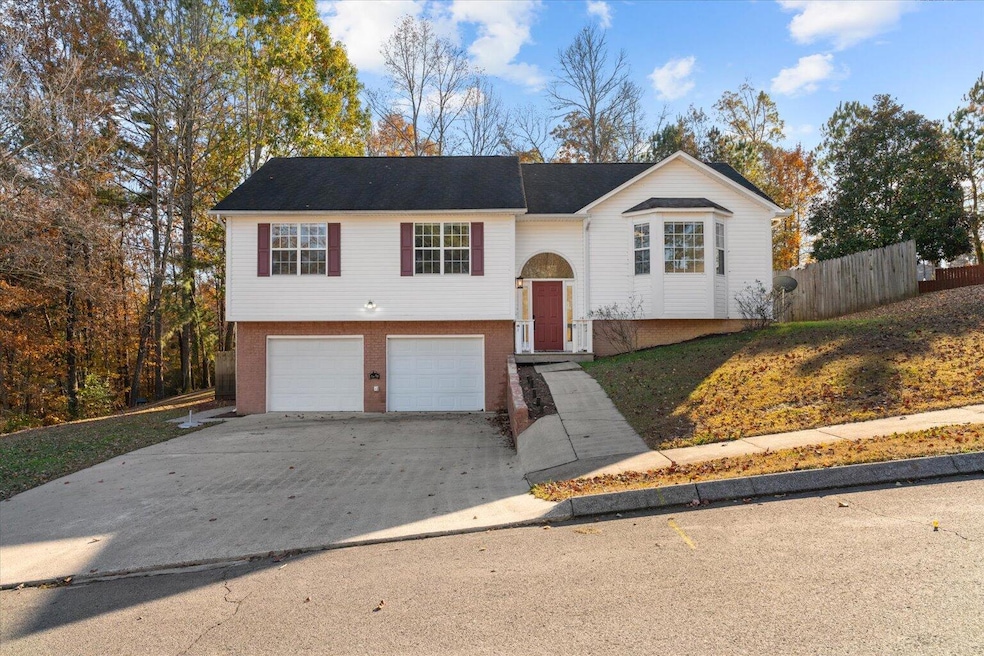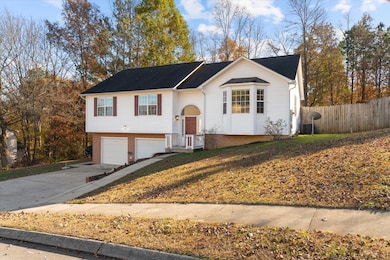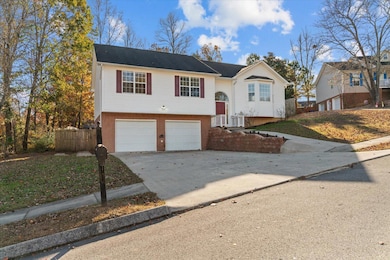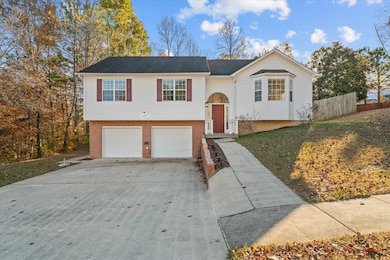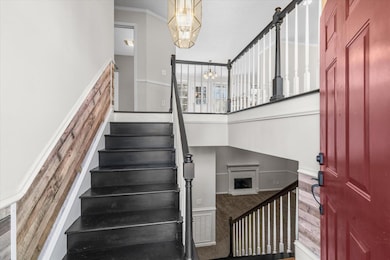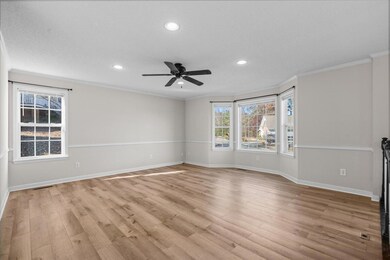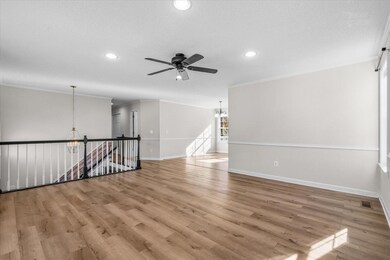262 Georgia Bell Cir SE Cleveland, TN 37323
Estimated payment $1,964/month
Highlights
- Popular Property
- Deck
- 2 Car Attached Garage
- Above Ground Pool
- No HOA
- Eat-In Kitchen
About This Home
Welcome to 262 Georgia Bell Circle in beautiful Cleveland, TN! This stunning home is situated in a coveted neighborhood and is waiting for you to call it your own. This beautifully maintained residence offers 3 bedrooms, including a master en-suite with a private bath and walk-in closet, as well as 2 full bathrooms with modern fixtures. The open-concept living area is filled with natural light, making it perfect for entertaining.
The spacious kitchen features ample cabinetry and counter space. One of the standout features of this home is the finished basement, providing extra living space that can be utilized as a game room, home office, or cozy family area—endless possibilities await! Step outside to discover your backyard oasis, complete with an inviting above-ground pool, perfect for sizzling summer days and memorable gatherings with friends and family. Additional highlights include an attached two-car garage, central heating and cooling, and energy-efficient windows.
Located in a tranquil area, this home is close to local parks, shopping, and top-rated schools, with easy access to major highways for commuting. Don't miss out on this incredible opportunity to own a piece of Cleveland! Schedule your private tour today!
Home Details
Home Type
- Single Family
Est. Annual Taxes
- $810
Year Built
- Built in 2000
Lot Details
- 0.45 Acre Lot
- Lot Dimensions are 125x101x155x150
- Fenced
- Cleared Lot
Parking
- 2 Car Attached Garage
- Garage Door Opener
- Driveway
Home Design
- Brick Veneer
- Block Foundation
- Shingle Roof
- Vinyl Siding
Interior Spaces
- 2,083 Sq Ft Home
- 1.5-Story Property
- Ceiling Fan
- Gas Log Fireplace
- Laundry closet
- Finished Basement
Kitchen
- Eat-In Kitchen
- Electric Range
- Microwave
- Laminate Countertops
Flooring
- Carpet
- Laminate
- Vinyl
Bedrooms and Bathrooms
- 3 Bedrooms
- 2 Full Bathrooms
- Double Vanity
Pool
- Above Ground Pool
- Fence Around Pool
Outdoor Features
- Deck
- Fire Pit
- Rain Gutters
Schools
- Park View Elementary School
- Lake Forest Middle School
- Bradley Central High School
Utilities
- Central Air
- Heating System Uses Natural Gas
- Underground Utilities
- Natural Gas Connected
- Gas Water Heater
- Septic Tank
- High Speed Internet
Community Details
- No Home Owners Association
- Peachtree Est Subdivision
Listing and Financial Details
- Assessor Parcel Number 059o A 005.00
Map
Home Values in the Area
Average Home Value in this Area
Tax History
| Year | Tax Paid | Tax Assessment Tax Assessment Total Assessment is a certain percentage of the fair market value that is determined by local assessors to be the total taxable value of land and additions on the property. | Land | Improvement |
|---|---|---|---|---|
| 2024 | $810 | $45,550 | $6,000 | $39,550 |
| 2023 | $810 | $45,550 | $6,000 | $39,550 |
| 2022 | $810 | $45,550 | $6,000 | $39,550 |
| 2021 | $810 | $45,550 | $0 | $0 |
| 2020 | $799 | $45,550 | $0 | $0 |
| 2019 | $799 | $35,950 | $0 | $0 |
| 2018 | $760 | $0 | $0 | $0 |
| 2017 | $786 | $0 | $0 | $0 |
| 2016 | $786 | $0 | $0 | $0 |
| 2015 | $779 | $0 | $0 | $0 |
| 2014 | $632 | $0 | $0 | $0 |
Property History
| Date | Event | Price | List to Sale | Price per Sq Ft | Prior Sale |
|---|---|---|---|---|---|
| 11/15/2025 11/15/25 | For Sale | $360,000 | +22.0% | $173 / Sq Ft | |
| 01/20/2023 01/20/23 | Sold | $295,000 | +2.9% | $148 / Sq Ft | View Prior Sale |
| 01/01/2023 01/01/23 | Pending | -- | -- | -- | |
| 11/10/2022 11/10/22 | Price Changed | $286,700 | -1.1% | $143 / Sq Ft | |
| 09/30/2022 09/30/22 | Price Changed | $290,000 | -3.3% | $145 / Sq Ft | |
| 09/24/2022 09/24/22 | Price Changed | $300,000 | -3.2% | $150 / Sq Ft | |
| 09/21/2022 09/21/22 | Price Changed | $310,000 | -4.6% | $155 / Sq Ft | |
| 09/11/2022 09/11/22 | Price Changed | $325,000 | -4.1% | $163 / Sq Ft | |
| 09/06/2022 09/06/22 | Price Changed | $339,000 | -3.1% | $170 / Sq Ft | |
| 09/02/2022 09/02/22 | For Sale | $350,000 | +26.4% | $175 / Sq Ft | |
| 09/27/2021 09/27/21 | Sold | $277,000 | -7.7% | $139 / Sq Ft | View Prior Sale |
| 07/19/2021 07/19/21 | Pending | -- | -- | -- | |
| 07/02/2021 07/02/21 | For Sale | $300,000 | -- | $150 / Sq Ft |
Purchase History
| Date | Type | Sale Price | Title Company |
|---|---|---|---|
| Warranty Deed | $295,000 | Foothills Title | |
| Warranty Deed | $277,000 | Realty T&E Svcs Inc | |
| Deed | $124,900 | -- | |
| Deed | $12,900 | -- |
Mortgage History
| Date | Status | Loan Amount | Loan Type |
|---|---|---|---|
| Open | $297,979 | New Conventional | |
| Previous Owner | $277,000 | VA |
Source: River Counties Association of REALTORS®
MLS Number: 20255405
APN: 059O-A-005.00
- 2 Lots Sun High Ct SE
- 225 Brook Hollow Dr SE
- 7.7 Acres Waterlevel Hwy E
- 95 Greystone Ln SE
- 16 Greystone Ln SE
- 82 Greystone Ln SE
- Lot 16 Greystone Park
- Lot 82 Greystone Ln SE
- 172 Geren Dr NE
- 4193 Bates Pike SE
- 190 Geren Dr NE
- 131 Luke Rd NE
- 274 Webb Ln NE
- 4222 Bates Pike SE
- 119 Elizabeth Way NE
- 308 Benwood Trail NE
- 217 McClanahan Rd SE
- 139 Fox Farm Trail SE
- 140 Janes Way NE
- 244 Pebble Ridge Dr SE
- 125 Dixie Dr NE
- 3902 NE Billie Ln
- 3912 NE Billie Ln
- 3918 NE Billie Ln
- 3111 Holly Brook Cir NE
- 1712 Stonebriar Dr NE
- 1615 Manchester Trail NE
- 2031 Officer St SE
- 1230 Village Way
- 2020 Bates Pike SE
- 2997 Landmark Ct NE
- 1886 Young Rd SE
- 1921 Cypress Ln
- 3716 Cliffside Dr NE
- 3310 Steeple Cir NE
- 1220 20th St SE
- 4234 Belcourt Dr
- 260 25th St NE
- 1210 Chippewa Ave SE
- 2500 Pointe South SE
