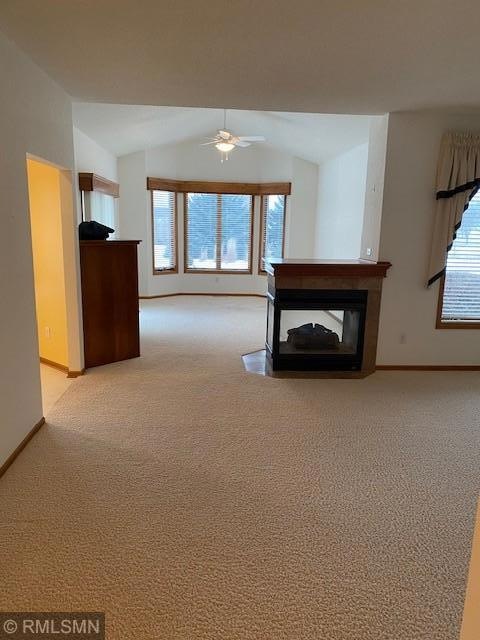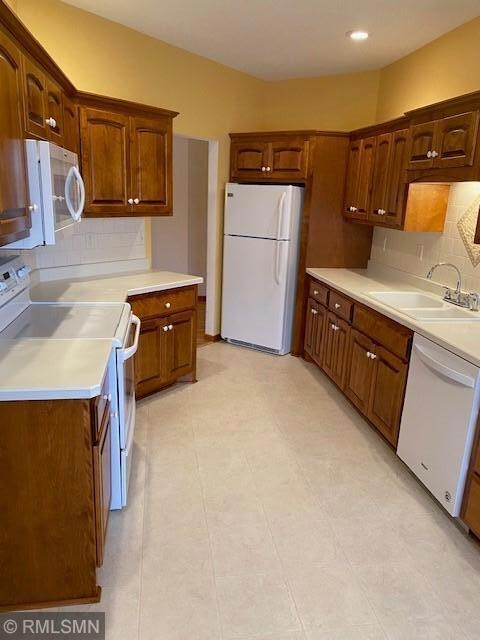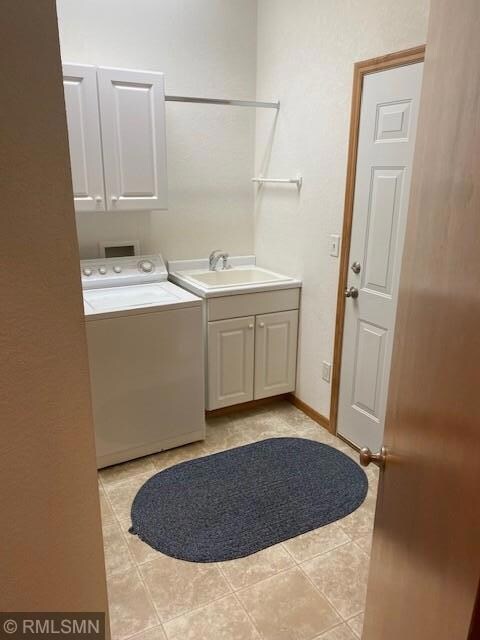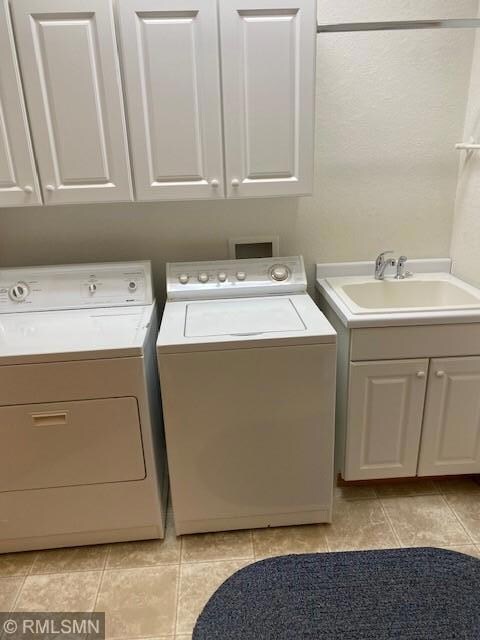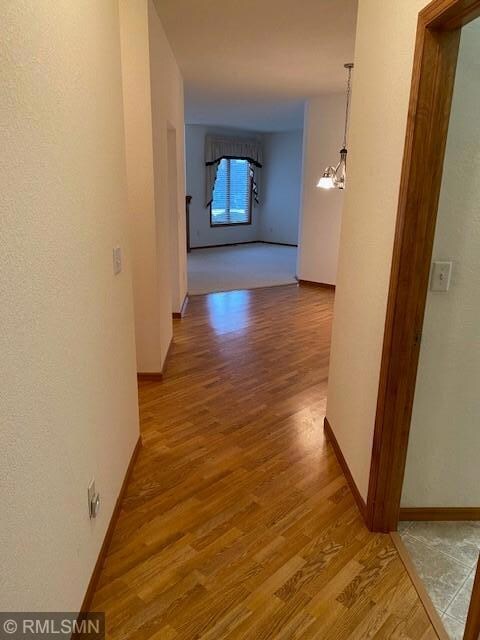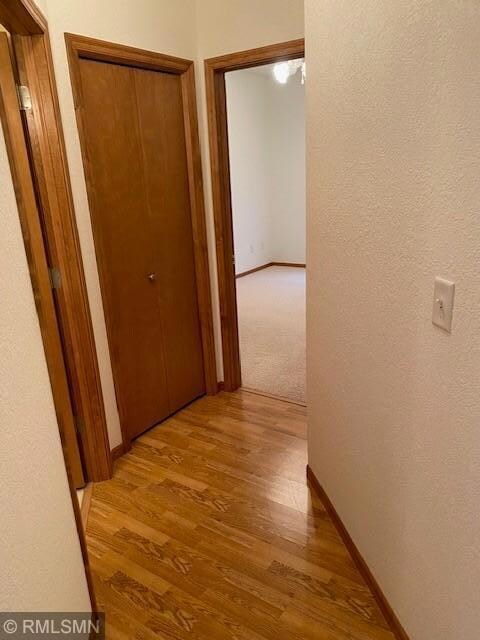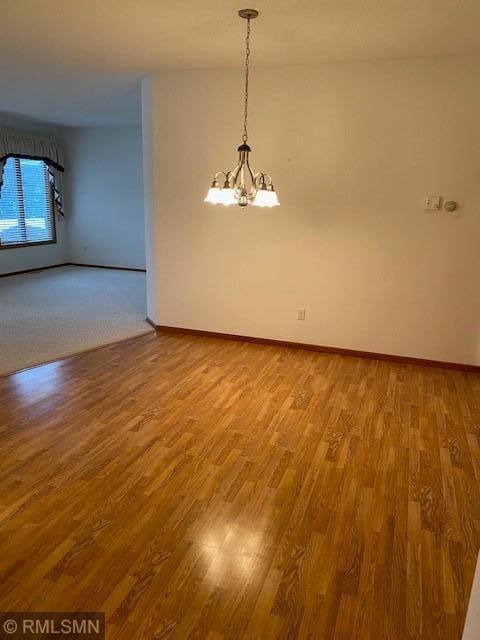
262 Glen Lou Way Hastings, MN 55033
Hastings-Marshan Township NeighborhoodEstimated Value: $358,873 - $377,000
Highlights
- The kitchen features windows
- 2 Car Attached Garage
- Entrance Foyer
- Hastings High School Rated A-
- Patio
- 1-Story Property
About This Home
As of May 2024Welcome to this large one-level end unit townhome in a desirable location! Vaulted living room shares a 3 sided gas fireplace with the family room. Master BR w/private bath. Both BR's have walk-in closets. Large semi-private patio great for entertaining and relaxing! New paint/carpet/flooring in kitchen in the past year! Close to shopping and restaurants!
Last Agent to Sell the Property
Community Association Group Listed on: 05/06/2024
Townhouse Details
Home Type
- Townhome
Est. Annual Taxes
- $3,456
Year Built
- Built in 2003
Lot Details
- 3,354 Sq Ft Lot
- Partially Fenced Property
- Vinyl Fence
- Zero Lot Line
HOA Fees
- $200 Monthly HOA Fees
Parking
- 2 Car Attached Garage
Interior Spaces
- 1,706 Sq Ft Home
- 1-Story Property
- Entrance Foyer
- Family Room with Fireplace
- Living Room with Fireplace
- Dining Room
Kitchen
- Range
- Microwave
- Dishwasher
- Disposal
- The kitchen features windows
Bedrooms and Bathrooms
- 2 Bedrooms
- 2 Full Bathrooms
Laundry
- Dryer
- Washer
Additional Features
- Patio
- Forced Air Heating and Cooling System
Community Details
- Association fees include hazard insurance, lawn care, ground maintenance, snow removal
- Summit Point Association, Phone Number (651) 431-7707
- Summit Point Subdivision
Listing and Financial Details
- Assessor Parcel Number 197250001180
Ownership History
Purchase Details
Home Financials for this Owner
Home Financials are based on the most recent Mortgage that was taken out on this home.Purchase Details
Similar Homes in Hastings, MN
Home Values in the Area
Average Home Value in this Area
Purchase History
| Date | Buyer | Sale Price | Title Company |
|---|---|---|---|
| Hochhalter Michael | $375,000 | -- | |
| Kochendorfer Stanley | $207,900 | -- |
Mortgage History
| Date | Status | Borrower | Loan Amount |
|---|---|---|---|
| Open | Hochhalter Michael | $375,000 |
Property History
| Date | Event | Price | Change | Sq Ft Price |
|---|---|---|---|---|
| 05/24/2024 05/24/24 | Sold | $375,000 | 0.0% | $220 / Sq Ft |
| 05/14/2024 05/14/24 | Pending | -- | -- | -- |
| 05/06/2024 05/06/24 | For Sale | $375,000 | -- | $220 / Sq Ft |
Tax History Compared to Growth
Tax History
| Year | Tax Paid | Tax Assessment Tax Assessment Total Assessment is a certain percentage of the fair market value that is determined by local assessors to be the total taxable value of land and additions on the property. | Land | Improvement |
|---|---|---|---|---|
| 2023 | $3,524 | $312,600 | $49,100 | $263,500 |
| 2022 | $3,162 | $315,000 | $49,000 | $266,000 |
| 2021 | $2,910 | $267,600 | $42,600 | $225,000 |
| 2020 | $2,936 | $246,900 | $40,600 | $206,300 |
| 2019 | $2,866 | $241,300 | $38,600 | $202,700 |
| 2018 | $2,884 | $225,500 | $36,800 | $188,700 |
| 2017 | $2,634 | $220,000 | $35,000 | $185,000 |
| 2016 | $2,582 | $202,800 | $32,700 | $170,100 |
| 2015 | $2,553 | $175,201 | $28,316 | $146,885 |
| 2014 | -- | $174,329 | $27,034 | $147,295 |
| 2013 | -- | $146,970 | $23,046 | $123,924 |
Agents Affiliated with this Home
-
Christopher Belling
C
Seller's Agent in 2024
Christopher Belling
Community Association Group
(612) 804-7707
1 in this area
20 Total Sales
-
Christy Lundby Hill

Buyer's Agent in 2024
Christy Lundby Hill
Edina Realty, Inc.
(651) 216-4676
217 in this area
324 Total Sales
Map
Source: NorthstarMLS
MLS Number: 6531318
APN: 19-72500-01-180
- 136 Sieben Crest Ln
- 570 Whispering Ln Unit 307
- 405 Whispering Ln
- 1351 4th St W
- 508 Pleasant Dr
- 404 Pleasant Dr
- 10555 140th St E
- 70 Jackson Ct
- 38 Jefferson Ct
- 1339 Madison St
- 145x 4th St W
- 1206 2nd St W
- 1100 Honeysuckle Ln
- 1317 Eagle Bluff Ct
- 1893 13th St W
- 875 Bahls Dr Unit 109
- 875 Bahls Dr Unit 207
- 1486 Todd Way
- 1539 Carleton Dr
- 1601 Brittany Rd
- 262 Glen Lou Way
- 250 Glen Lou Way
- 248 Glen Lou Way
- 270 Summit Point Dr
- 268 Summit Point Dr
- 282 Summit Point Dr
- 236 Glen Lou Way
- 294 Summit Point Dr
- 326 Summit Point Dr
- 237 Glen Lou Way
- 224 Glen Lou Way
- 225 Glen Lou Way
- 249 Glen Lou Way
- 214 Sieben Crest Ln
- 213 Glen Lou Way
- 251 Glen Lou Way
- 338 Summit Point Dr
- 196 Sieben Crest Ln
- 212 212 Glenlou Way
- 212 Glen Lou Way
