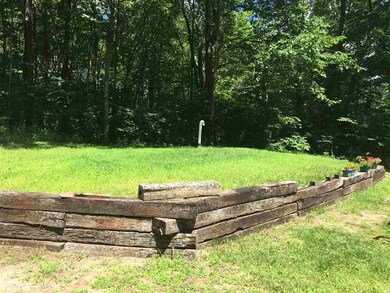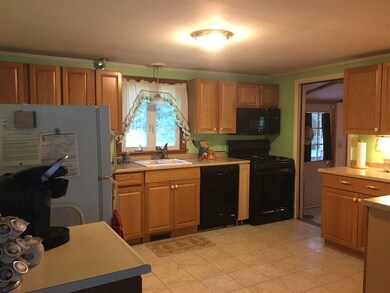Estimated Value: $450,000 - $521,000
2
Beds
1
Bath
1,248
Sq Ft
$378/Sq Ft
Est. Value
Highlights
- Deck
- Cathedral Ceiling
- Shed
- Wooded Lot
- Wood Flooring
- Dining Area
About This Home
As of October 2017Great location for access to highways. Don't rent when you can own this adorable, comfortable Ranch with one level living. Updated Kitchen and oversized bathroom. Large full basement for your hobby's or to finish.
Home Details
Home Type
- Single Family
Est. Annual Taxes
- $4,432
Year Built
- Built in 1950
Lot Details
- 0.32 Acre Lot
- Lot Sloped Up
- Wooded Lot
Parking
- Paved Parking
Home Design
- Concrete Foundation
- Wood Frame Construction
- Shingle Roof
- Shake Siding
- Cedar
Interior Spaces
- 1-Story Property
- Cathedral Ceiling
- Dining Area
- Fire and Smoke Detector
Kitchen
- Gas Range
- Microwave
- Dishwasher
Flooring
- Wood
- Carpet
- Laminate
- Tile
Bedrooms and Bathrooms
- 2 Bedrooms
- 1 Bathroom
Laundry
- Laundry on main level
- Dryer
- Washer
Unfinished Basement
- Walk-Out Basement
- Basement Fills Entire Space Under The House
- Sump Pump
- Basement Storage
Outdoor Features
- Deck
- Shed
Utilities
- Heating System Uses Oil
- Generator Hookup
- 100 Amp Service
- Propane
- Drilled Well
- Water Heater
- Private Sewer
- Leach Field
- Cable TV Available
Listing and Financial Details
- Exclusions: Propane fireplace
- Tax Block 087
Ownership History
Date
Name
Owned For
Owner Type
Purchase Details
Listed on
Jun 26, 2017
Closed on
Oct 31, 2017
Sold by
Hodgdon Thomas M and Hodgdon Linda L
Bought by
Cochran 3Rd James E and Cochran Kathleen M
List Price
$245,000
Sold Price
$210,000
Premium/Discount to List
-$35,000
-14.29%
Current Estimated Value
Home Financials for this Owner
Home Financials are based on the most recent Mortgage that was taken out on this home.
Estimated Appreciation
$261,634
Avg. Annual Appreciation
10.52%
Original Mortgage
$175,750
Outstanding Balance
$148,750
Interest Rate
3.78%
Mortgage Type
Purchase Money Mortgage
Estimated Equity
$315,050
Purchase Details
Closed on
Aug 18, 1994
Bought by
Hodgdon Thomas M and Hodgdon Linda L
Create a Home Valuation Report for This Property
The Home Valuation Report is an in-depth analysis detailing your home's value as well as a comparison with similar homes in the area
Home Values in the Area
Average Home Value in this Area
Purchase History
| Date | Buyer | Sale Price | Title Company |
|---|---|---|---|
| Cochran 3Rd James E | $210,000 | -- | |
| Hodgdon Thomas M | $80,000 | -- |
Source: Public Records
Mortgage History
| Date | Status | Borrower | Loan Amount |
|---|---|---|---|
| Open | Cochran 3Rd James E | $175,750 |
Source: Public Records
Property History
| Date | Event | Price | Change | Sq Ft Price |
|---|---|---|---|---|
| 10/31/2017 10/31/17 | Sold | $210,000 | -12.5% | $168 / Sq Ft |
| 09/06/2017 09/06/17 | Price Changed | $239,900 | -1.6% | $192 / Sq Ft |
| 07/19/2017 07/19/17 | Price Changed | $243,900 | -0.4% | $195 / Sq Ft |
| 06/26/2017 06/26/17 | For Sale | $245,000 | -- | $196 / Sq Ft |
Source: PrimeMLS
Tax History Compared to Growth
Tax History
| Year | Tax Paid | Tax Assessment Tax Assessment Total Assessment is a certain percentage of the fair market value that is determined by local assessors to be the total taxable value of land and additions on the property. | Land | Improvement |
|---|---|---|---|---|
| 2024 | $7,190 | $384,700 | $187,700 | $197,000 |
| 2023 | $6,899 | $333,600 | $159,500 | $174,100 |
| 2022 | $6,352 | $333,600 | $159,500 | $174,100 |
| 2021 | $6,168 | $249,100 | $119,600 | $129,500 |
| 2020 | $6,063 | $249,100 | $119,600 | $129,500 |
| 2019 | $5,479 | $203,800 | $91,800 | $112,000 |
| 2018 | $24,170 | $203,800 | $91,800 | $112,000 |
| 2017 | $5,007 | $163,800 | $85,400 | $78,400 |
| 2016 | $24,099 | $163,800 | $85,400 | $78,400 |
| 2015 | $4,513 | $154,400 | $85,400 | $69,000 |
| 2014 | $4,378 | $148,800 | $85,400 | $63,400 |
| 2013 | $4,257 | $135,200 | $76,200 | $59,000 |
Source: Public Records
Map
Source: PrimeMLS
MLS Number: 4643383
APN: DERY-000010-000000-000087
Nearby Homes
- 260 Hampstead Rd
- 264 Hampstead Rd
- 20 Richardson Dr Unit R
- 20 Kristin Dr
- 12 Spollett Dr
- 7 Desforge Ln Unit R
- 14 N Salem Rd Unit B
- 1 Cameron Ct Unit 1
- 13 Village Brook Ln
- 12 Belle Brook Ln
- 20 Drew Woods Dr
- 33 Drew Woods Dr
- 73 Drew Rd
- 21 Chase Rd
- 37 Houstons Way
- 51 Drew Woods Dr
- 4 Chase Rd
- 38 Jackman Rd
- 12 Halls Village Rd
- 48 Drew Rd
- 260 Hampstead Unit 2 Rd
- 256 Hampstead Rd
- 275 Hampstead Rd
- 258 Hampstead Rd
- 273 Hampstead Rd
- 260 Hampstead Rd Unit 2 Road
- 277 Hampstead Rd
- 266 Hampstead Rd
- 271 Hampstead Rd
- 2 Nutmeadow Ln
- 254 Hampstead Rd
- 279 Hampstead Rd
- 4 Nutmeadow Ln
- 15 Eastman Dr
- 14 Eastman Dr
- 12 Eastman Dr
- 13 Eastman Dr
- 283 Hampstead Rd
- 10 Eastman Dr
- 6 Sheldon Rd






