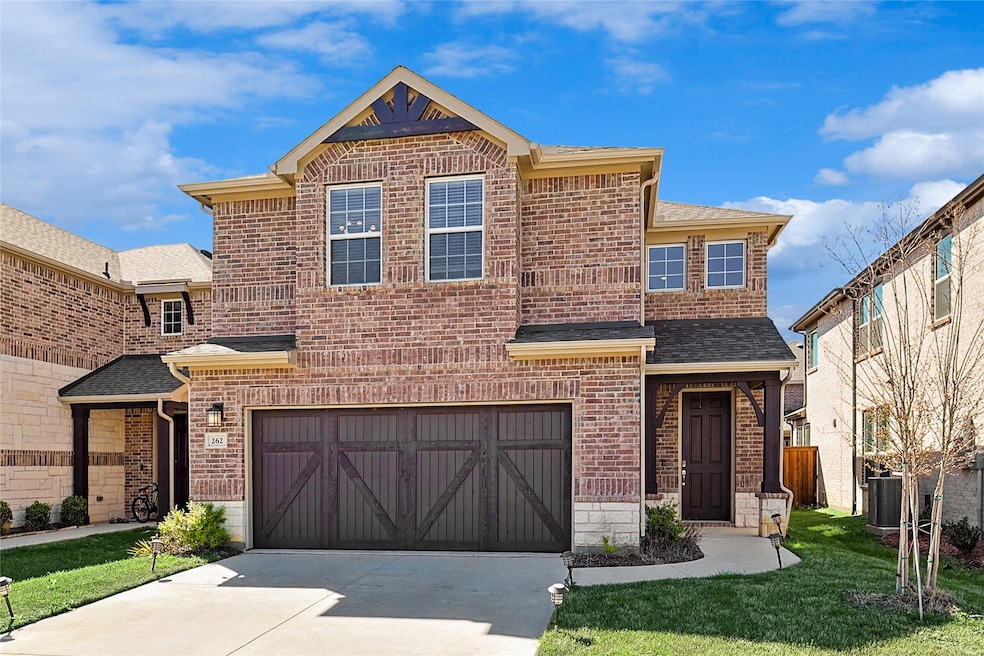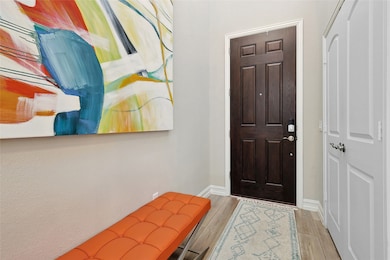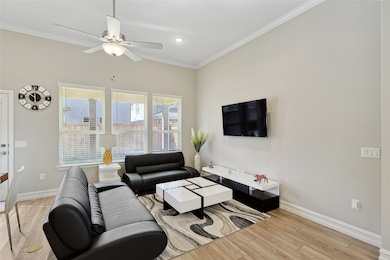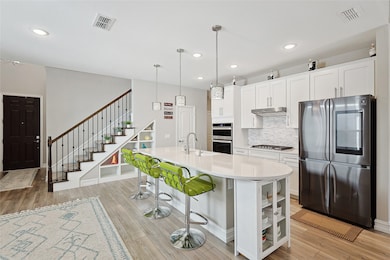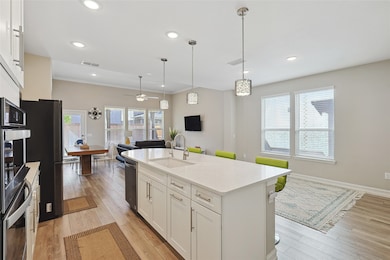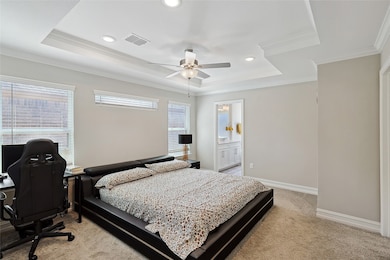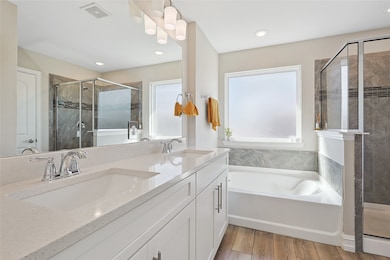262 Jones St Irving, TX 75063
Valley Ranch NeighborhoodHighlights
- Fitness Center
- Traditional Architecture
- 2 Car Attached Garage
- Gated Community
- Community Pool
- Community Playground
About This Home
Welcome to this beautifully maintained 4-bedroom, 3-bathroom single-family home located in a secure and amenity-rich gated community in Irving. Built in 2021, this home blends modern features with thoughtful design — perfect for families and entertainers alike. The main floor offers a spacious layout with a mother-in-law Bedroom and a full bath, ideal for guests or multigenerational living. The open-concept kitchen and living area come fully equipped with a refrigerator, washer, and dryer also included, making your move-in seamless. A Ring doorbell provides added peace of mind, and the home also features a whole-house water softener for added comfort and efficiency. Upstairs, enjoy a game room — great for relaxing, working from home, or having a movie nights. Three additional bedrooms and two bathrooms, including a spacious owner’s suite, complete the second level. The garage stands out with upgraded flooring and extensive built-in storage, offering both function and style. Out back, the covered patio and fenced yard create a perfect space for outdoor entertaining or quiet relaxation. Community amenities include a brand-new swimming pool, fitness center, children’s park, and walking trail, all within a quiet, gated setting. Perfectly located with convenient access to I-35, George Bush Turnpike, and I-635, you're just minutes from schools, dining, shopping, and entertainment. Whether commuting or enjoying a night out, everything you need is close by.
Listing Agent
RE/MAX Cross Country Brokerage Phone: (972) 317-9586 License #0701201 Listed on: 07/16/2025

Home Details
Home Type
- Single Family
Est. Annual Taxes
- $12,132
Year Built
- Built in 2021
Lot Details
- 4,008 Sq Ft Lot
- Wood Fence
Parking
- 2 Car Attached Garage
- Front Facing Garage
Home Design
- Traditional Architecture
Interior Spaces
- 2,073 Sq Ft Home
- 2-Story Property
Kitchen
- Electric Oven
- Gas Cooktop
- Microwave
- Dishwasher
- Disposal
Bedrooms and Bathrooms
- 4 Bedrooms
- 3 Full Bathrooms
Laundry
- Dryer
- Washer
Schools
- Landry Elementary School
- Ranchview High School
Listing and Financial Details
- Residential Lease
- Property Available on 8/1/25
- Tenant pays for all utilities, insurance
- Legal Lot and Block 4 / 3
- Assessor Parcel Number 322635503R0040000
Community Details
Overview
- Essex Management Association
- Legends Crossing Subdivision
Recreation
- Community Playground
- Fitness Center
- Community Pool
Pet Policy
- Limit on the number of pets
- Pet Size Limit
- Pet Deposit $500
- Breed Restrictions
Security
- Gated Community
Map
Source: North Texas Real Estate Information Systems (NTREIS)
MLS Number: 21001907
APN: 322635503R0040000
- 9944 Hennings St
- 9912 Schramm St
- 10202 Waters Dr
- 308 Cosbie Dr
- 400 Black Rock Ct
- 10119 Andre Dr
- 100 Black Rock Ct
- 500 Button Willow Ct
- 100 Shinoak Valley
- 232 Touchdown Dr
- 404 Santa fe Trail Unit 54
- 422 Santa fe Trail Unit 11
- 209 Cimarron Trail Unit 6
- 207 Cimarron Trail Unit 4
- 211 Cimarron Trail Unit 8
- 9805 Hickory Hollow Ln
- 9800 Canyon Crest Cir
- 401 Sheridan Trail
- 9716 Valley Ranch Pkwy W
- 1101 Anchor Terrace
