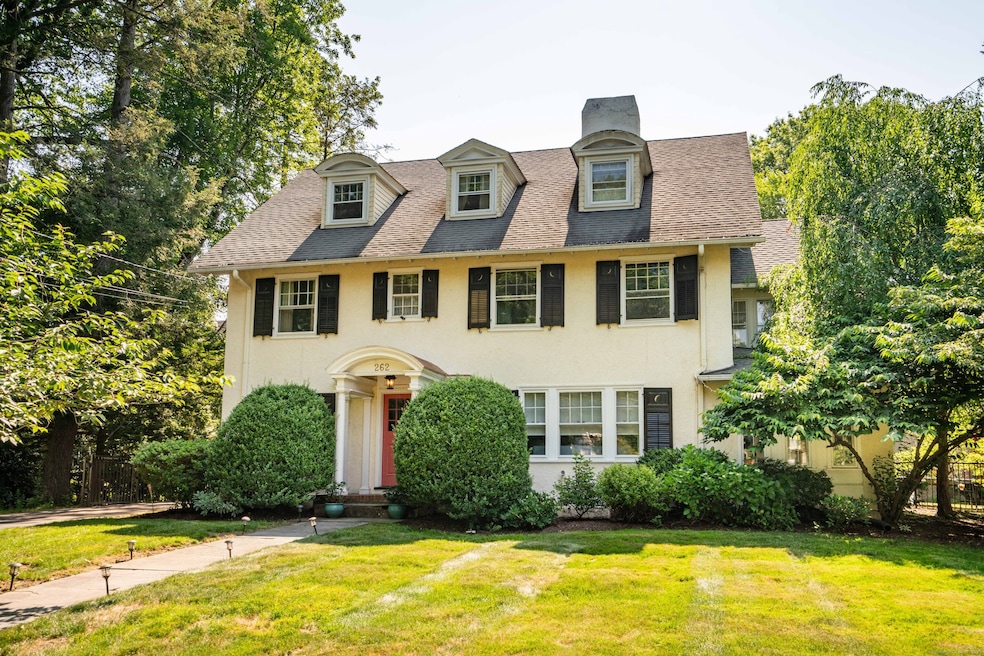
262 Kenyon St Hartford, CT 06105
West End NeighborhoodEstimated payment $5,141/month
Highlights
- Colonial Architecture
- 2 Fireplaces
- Storm Windows
- Attic
- Bonus Room
- Patio
About This Home
Welcome to 262 Kenyon Street, where timeless elegance, thoughtful updates, and a prime location converge in one extraordinary home in the sought after West End neighborhood. Located on a picturesque tree-lined street just minutes from West Hartford Center, Elizabeth Park, UCONN Law School and downtown Hartford, this stunning residence blends historic charm with the modern comforts today's buyers desire. Enjoy six bedrooms, media room, sun-filled veranda, formal living room with gas fireplace, dining room, home office and separate staircase to the third floor living for guests or au-pair. Step inside to find original woodwork, and gleaming hardwood floors. The chef's kitchen features updated quartz countertops, high-end appliances, and custom cabinetry. Bathrooms have been tastefully remodeled with heated floors and towel racks, while major systems have been thoughtfully upgraded, including a high-efficiency gas boiler, upgraded electrical system, and Mitsubishi mini-split air conditioning on all levels. The exterior is equally impressive, with a newer driveway and fence, mature plantings, and a private backyard perfect for relaxing or entertaining. A stone patio and fire pit adds to the home's appeal. 262 Kenyon Street is more than a home-it's a lifestyle steeped in history, comfort, and convenience. Don't miss your chance to own a beautifully maintained piece of Hartford history, just steps from vibrant shops, restaurants, parks and cultural attractions.
Home Details
Home Type
- Single Family
Est. Annual Taxes
- $11,116
Year Built
- Built in 1920
Lot Details
- 0.37 Acre Lot
- Property is zoned N1-1
Home Design
- Colonial Architecture
- Block Foundation
- Frame Construction
- Asphalt Shingled Roof
- Stucco Exterior
Interior Spaces
- 4,077 Sq Ft Home
- 2 Fireplaces
- Bonus Room
- Basement Fills Entire Space Under The House
- Walkup Attic
Kitchen
- Oven or Range
- Range Hood
- Dishwasher
- Disposal
Bedrooms and Bathrooms
- 6 Bedrooms
Laundry
- Laundry on lower level
- Dryer
- Washer
Home Security
- Home Security System
- Storm Windows
- Storm Doors
Parking
- 2 Car Garage
- Automatic Garage Door Opener
Outdoor Features
- Patio
Utilities
- Ductless Heating Or Cooling System
- Hot Water Heating System
- Heating System Uses Natural Gas
- Hot Water Circulator
- Cable TV Available
Listing and Financial Details
- Assessor Parcel Number 599052
Map
Home Values in the Area
Average Home Value in this Area
Tax History
| Year | Tax Paid | Tax Assessment Tax Assessment Total Assessment is a certain percentage of the fair market value that is determined by local assessors to be the total taxable value of land and additions on the property. | Land | Improvement |
|---|---|---|---|---|
| 2024 | $11,116 | $161,222 | $58,543 | $102,679 |
| 2023 | $11,116 | $161,222 | $58,543 | $102,679 |
| 2022 | $11,116 | $161,223 | $58,543 | $102,680 |
| 2021 | $10,401 | $140,000 | $55,755 | $84,245 |
| 2020 | $10,401 | $140,000 | $55,755 | $84,245 |
| 2019 | $10,401 | $140,000 | $55,755 | $84,245 |
| 2018 | $10,050 | $135,280 | $53,875 | $81,405 |
| 2016 | $9,607 | $129,323 | $51,310 | $78,013 |
| 2015 | $9,151 | $123,180 | $48,873 | $74,307 |
| 2014 | $8,927 | $120,169 | $47,679 | $72,490 |
Property History
| Date | Event | Price | Change | Sq Ft Price |
|---|---|---|---|---|
| 07/24/2025 07/24/25 | Price Changed | $769,900 | +0.1% | $189 / Sq Ft |
| 07/24/2025 07/24/25 | Price Changed | $769,000 | -3.8% | $189 / Sq Ft |
| 06/03/2025 06/03/25 | For Sale | $799,000 | -- | $196 / Sq Ft |
Purchase History
| Date | Type | Sale Price | Title Company |
|---|---|---|---|
| Warranty Deed | $579,000 | -- | |
| Warranty Deed | $395,000 | -- |
Mortgage History
| Date | Status | Loan Amount | Loan Type |
|---|---|---|---|
| Open | $110,000 | Stand Alone Refi Refinance Of Original Loan | |
| Open | $417,000 | Stand Alone Refi Refinance Of Original Loan | |
| Closed | $36,500 | Stand Alone Refi Refinance Of Original Loan | |
| Closed | $405,000 | Adjustable Rate Mortgage/ARM | |
| Closed | $293,338 | No Value Available | |
| Closed | $300,000 | No Value Available |
Similar Homes in Hartford, CT
Source: SmartMLS
MLS Number: 24100959
APN: HTFD-000131-000308-000051
- 180 Kenyon St
- 160 Kenyon St
- 129 Kenyon St
- 1033 Prospect Ave
- 199 Oxford St Unit 201
- 175 Scarborough St
- 31 Woodland St Unit 7E
- 31 Woodland St Unit 8P
- 31 Woodland St Unit 7F
- 30 Woodland St Unit 9H
- 30 Woodland St Unit 3D
- 30 Woodland St Unit 9L/M
- 30 Woodland St Unit 5N
- 30 Woodland St Unit 5F
- 30 Woodland St Unit 5B
- 30 Woodland St Unit 7K
- 290 Sargeant St Unit 292
- 66 Concord St
- 17 Harrison Place Unit C
- 252 Sisson Ave
- 201 Whitney St Unit 3rd floor apartment
- 164 Whitney St Unit 3
- 20 Sycamore Rd
- 31 Woodland St Unit 1O
- 28 Whitney St Unit 301
- 28 Whitney St Unit 201
- 30 Woodland St Unit 9H
- 35 Woodland Dr
- 30 Woodland St Unit 5A
- 1021 Asylum Ave
- 1021 Asylum Ave
- 104 Gillett St Unit 1
- 31 Gillett St Unit 312
- 31 Gillett St Unit 313
- 21 Harrison Place Unit B
- 16 Owen St
- 610 Farmington Ave
- 22 Evergreen Ave
- 30 Gillett St Unit 4C
- 22 Atwood St Unit B5






