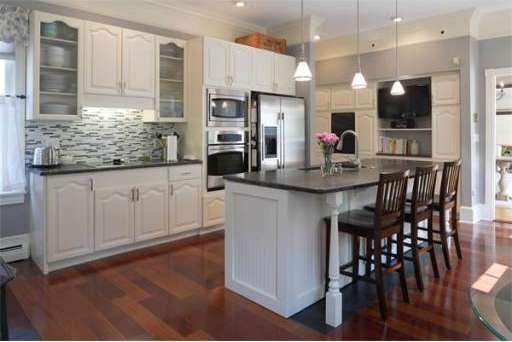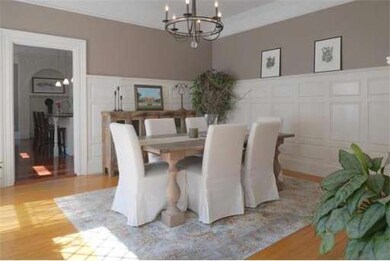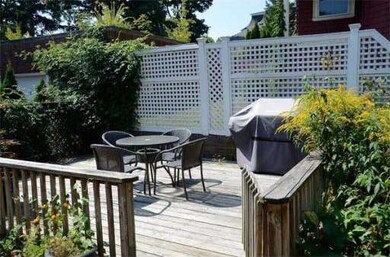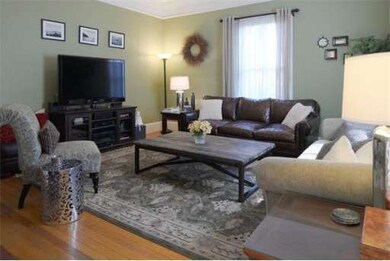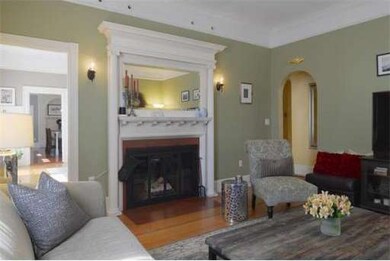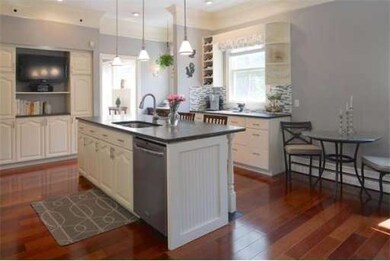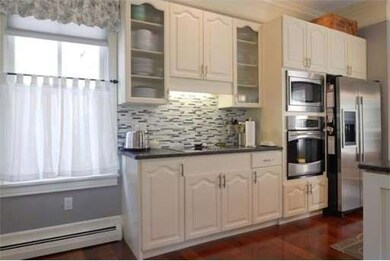
262 Lafayette St Unit 1 Salem, MA 01970
South Salem NeighborhoodAbout This Home
As of April 2020"You Can Always Get What You Want!" The Bates House Condominium offers all the Charm and Spirit of Historic Salem along with Sizzling Stylish Kitchen and Baths with a sought after First Floor Layout and Bonus Mega Storage in Private Basement. This Mid-19th Century Victorian won Awards for Best Historic Renovation at the Condominiums Onset has been Updated and Upgraded with Impeccable Taste. Newly Renovated Kitchen includes Honed Granite Countertops, Painted White Oak Cabinets and Built-in Bar Area with Wine Chiller, and Gorgeous Brazilian Cherry Hardwood Floors. Stay Cool with Central Air and Warm with FHW BB by Gas. Its a Short Distance to Downtown and Waterfront, and Minutes to Beautiful Forest River Park. If you like the Grandeur of Stately Victorian with all the Amenities you Deserve, You'll want to make this Condo Your New Home!
Property Details
Home Type
Condominium
Est. Annual Taxes
$6,763
Year Built
1868
Lot Details
0
Listing Details
- Unit Level: 1
- Unit Placement: Street
- Special Features: None
- Property Sub Type: Condos
- Year Built: 1868
Interior Features
- Has Basement: Yes
- Fireplaces: 3
- Number of Rooms: 5
- Amenities: Public Transportation, Shopping, Park, Walk/Jog Trails, Golf Course
- Energy: Storm Windows, Prog. Thermostat
- Flooring: Wood, Tile
- Interior Amenities: Central Vacuum, Security System
- Bedroom 2: First Floor, 14X14
- Bathroom #1: First Floor
- Bathroom #2: First Floor
- Bathroom #3: Basement
- Kitchen: First Floor, 25X15
- Laundry Room: First Floor
- Living Room: First Floor, 15X15
- Master Bedroom: First Floor, 14X14
- Master Bedroom Description: Flooring - Hardwood
- Dining Room: First Floor, 15X15
- Family Room: Basement
Exterior Features
- Construction: Frame
- Exterior: Clapboard, Wood
- Exterior Unit Features: Porch, Deck - Wood
Garage/Parking
- Parking: Off-Street, Tandem
- Parking Spaces: 2
Utilities
- Cooling Zones: 1
- Heat Zones: 1
- Hot Water: Natural Gas, Tank
- Utility Connections: for Electric Range, for Electric Oven, for Electric Dryer, Washer Hookup, Icemaker Connection
Condo/Co-op/Association
- Condominium Name: Bates House Condominium
- Association Fee Includes: Water, Sewer, Master Insurance, Exterior Maintenance, Landscaping, Snow Removal
- Management: Owner Association
- Pets Allowed: Yes
- No Units: 3
- Unit Building: 1
Ownership History
Purchase Details
Home Financials for this Owner
Home Financials are based on the most recent Mortgage that was taken out on this home.Purchase Details
Home Financials for this Owner
Home Financials are based on the most recent Mortgage that was taken out on this home.Purchase Details
Home Financials for this Owner
Home Financials are based on the most recent Mortgage that was taken out on this home.Purchase Details
Home Financials for this Owner
Home Financials are based on the most recent Mortgage that was taken out on this home.Purchase Details
Home Financials for this Owner
Home Financials are based on the most recent Mortgage that was taken out on this home.Purchase Details
Purchase Details
Purchase Details
Purchase Details
Similar Homes in Salem, MA
Home Values in the Area
Average Home Value in this Area
Purchase History
| Date | Type | Sale Price | Title Company |
|---|---|---|---|
| Not Resolvable | $470,000 | None Available | |
| Not Resolvable | $390,000 | -- | |
| Not Resolvable | $364,900 | -- | |
| Deed | -- | -- | |
| Deed | $359,900 | -- | |
| Deed | $330,000 | -- | |
| Deed | $235,000 | -- | |
| Foreclosure Deed | $194,177 | -- | |
| Deed | $230,500 | -- |
Mortgage History
| Date | Status | Loan Amount | Loan Type |
|---|---|---|---|
| Open | $440,000 | Stand Alone Refi Refinance Of Original Loan | |
| Closed | $446,500 | New Conventional | |
| Previous Owner | $312,000 | New Conventional | |
| Previous Owner | $346,650 | New Conventional | |
| Previous Owner | $326,400 | Purchase Money Mortgage | |
| Previous Owner | $287,920 | Purchase Money Mortgage |
Property History
| Date | Event | Price | Change | Sq Ft Price |
|---|---|---|---|---|
| 04/09/2020 04/09/20 | Sold | $470,000 | +9.3% | $267 / Sq Ft |
| 03/03/2020 03/03/20 | Pending | -- | -- | -- |
| 02/25/2020 02/25/20 | For Sale | $430,000 | +10.3% | $244 / Sq Ft |
| 09/23/2016 09/23/16 | Sold | $390,000 | -1.0% | $221 / Sq Ft |
| 08/11/2016 08/11/16 | Pending | -- | -- | -- |
| 08/06/2016 08/06/16 | Price Changed | $394,000 | -0.3% | $223 / Sq Ft |
| 06/28/2016 06/28/16 | For Sale | $395,000 | 0.0% | $224 / Sq Ft |
| 06/22/2016 06/22/16 | Pending | -- | -- | -- |
| 06/15/2016 06/15/16 | For Sale | $395,000 | +8.2% | $224 / Sq Ft |
| 03/02/2015 03/02/15 | Sold | $364,900 | 0.0% | $207 / Sq Ft |
| 01/20/2015 01/20/15 | Pending | -- | -- | -- |
| 01/04/2015 01/04/15 | Off Market | $364,900 | -- | -- |
| 09/09/2014 09/09/14 | For Sale | $364,900 | -- | $207 / Sq Ft |
Tax History Compared to Growth
Tax History
| Year | Tax Paid | Tax Assessment Tax Assessment Total Assessment is a certain percentage of the fair market value that is determined by local assessors to be the total taxable value of land and additions on the property. | Land | Improvement |
|---|---|---|---|---|
| 2025 | $6,763 | $596,400 | $0 | $596,400 |
| 2024 | $6,568 | $565,200 | $0 | $565,200 |
| 2023 | $6,314 | $504,700 | $0 | $504,700 |
| 2022 | $6,132 | $462,800 | $0 | $462,800 |
| 2021 | $6,196 | $449,000 | $0 | $449,000 |
| 2020 | $6,581 | $455,400 | $0 | $455,400 |
| 2019 | $6,771 | $448,400 | $0 | $448,400 |
| 2018 | $6,170 | $401,200 | $0 | $401,200 |
| 2017 | $6,055 | $381,800 | $0 | $381,800 |
| 2016 | $5,729 | $365,600 | $0 | $365,600 |
| 2015 | $5,606 | $341,600 | $0 | $341,600 |
Agents Affiliated with this Home
-

Seller's Agent in 2020
Jeremy McElwain
Keller Williams Realty Evolution
(617) 413-6519
3 in this area
60 Total Sales
-

Buyer's Agent in 2020
William Raye
William Raveis R.E. & Home Services
(617) 953-7959
4 in this area
21 Total Sales
-

Seller's Agent in 2016
Kate Richard
J. Barrett & Company
(978) 252-0322
5 in this area
69 Total Sales
-

Seller's Agent in 2015
Ted Richard
J. Barrett & Company
(978) 921-1117
4 in this area
64 Total Sales
Map
Source: MLS Property Information Network (MLS PIN)
MLS Number: 71740547
APN: SALE-000033-000000-000374-000801-000801
- 275 Lafayette St
- 256 Lafayette St Unit 3
- 35 Ocean Ave Unit 3
- 71 Ocean Ave Unit 3
- 12 Summit Ave Unit 1
- 27 Ocean Ave Unit 1
- 14 Forest Ave
- 13 Ocean Terrace
- 20 Willow Ave Unit 1
- 232 Lafayette St
- 327 Lafayette St Unit 2
- 6R Hazel Terrace Unit 6
- 2A Hazel St Unit 3
- 29 West Ave
- 16 Glover St Unit 3
- 9 Hancock St
- 24 Cabot St Unit 1
- 163 Ocean Ave W Unit W
- 106 Broadway Unit 3
- 106 Broadway Unit 1
