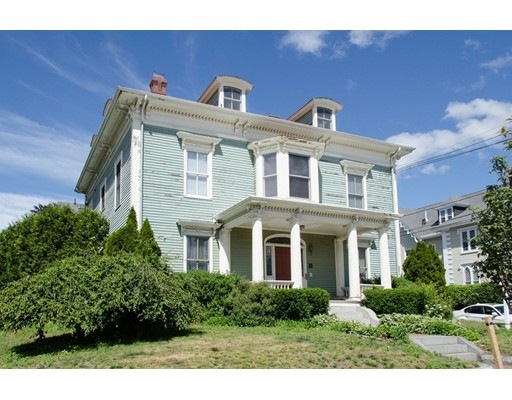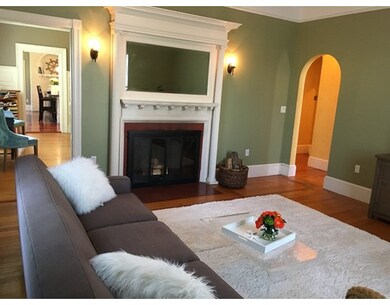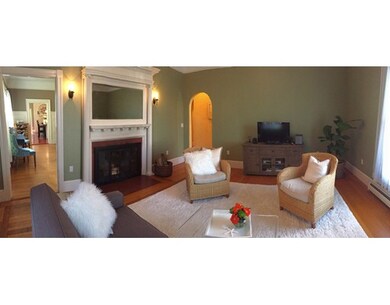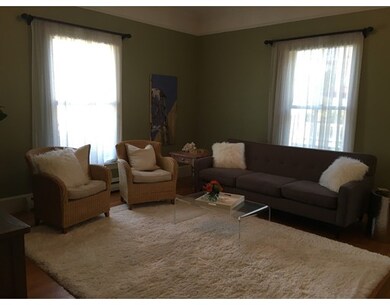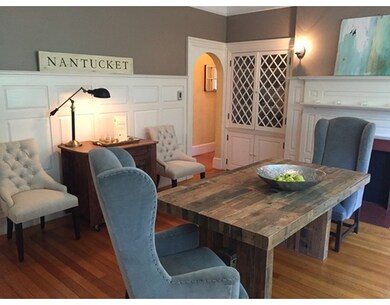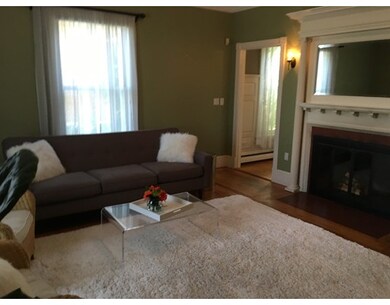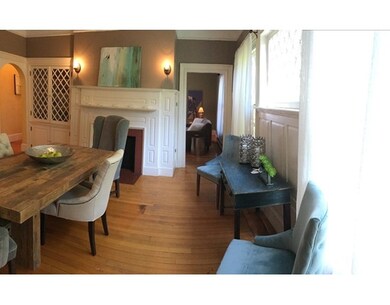
262 Lafayette St Unit 1 Salem, MA 01970
South Salem NeighborhoodAbout This Home
As of April 2020This gracious 2 bedroom 3 full bath first floor condo has it all! Nearly 1800 SF containing 3 lovely carved mantles, wainscoting, custom builtins, hardwood, high ceilings, laundry room and more.The large updated kitchen features a center island, wine refrigerator, stainless appliances and granite countertops which flow into the exquiset dining room. Perfect for entertaining! The master bedroom has a fireplace and builtins and lovely window seat which is just steps to the bath which contains a large shower, double sink and jetted tub. It also has exclusive expansive heated basement space with full bath that the last owner used as his office, workout room and workshop! Exclusive outdoor space and shared garden area and a pet friendly building make this a unit that checks all of your wants and needs list. Conveniently located near Salem's vibrant sea-side downtown & Salem State University. Association has $20,000 + in reserves!
Property Details
Home Type
Condominium
Est. Annual Taxes
$6,763
Year Built
1900
Lot Details
0
Listing Details
- Unit Level: 1
- Unit Placement: Street, End, Corner
- Property Type: Condominium/Co-Op
- Other Agent: 1.00
- Lead Paint: Unknown
- Year Round: Yes
- Special Features: None
- Property Sub Type: Condos
- Year Built: 1900
Interior Features
- Appliances: Wall Oven, Dishwasher, Disposal, Microwave, Countertop Range, Refrigerator - Wine Storage
- Fireplaces: 3
- Has Basement: Yes
- Fireplaces: 3
- Number of Rooms: 5
- Amenities: Public Transportation, Shopping, Swimming Pool, Tennis Court, Park, Walk/Jog Trails, Golf Course, Medical Facility, Bike Path, House of Worship, Private School, Public School, T-Station, University
- Electric: Circuit Breakers
- Flooring: Tile, Hardwood
- Insulation: Fiberglass - Batts
- Interior Amenities: Cable Available, Wetbar
- Bedroom 2: First Floor
- Bathroom #1: First Floor
- Bathroom #2: First Floor
- Bathroom #3: Basement
- Kitchen: First Floor
- Laundry Room: First Floor
- Living Room: First Floor
- Master Bedroom: First Floor
- Master Bedroom Description: Fireplace, Closet/Cabinets - Custom Built, Flooring - Hardwood, Recessed Lighting
- Dining Room: First Floor
- No Living Levels: 2
Exterior Features
- Roof: Asphalt/Fiberglass Shingles
- Construction: Frame
- Exterior: Wood
- Exterior Unit Features: Porch, Patio, Garden Area
- Beach Ownership: Public
- Waterview Flag: Yes
Garage/Parking
- Parking: Off-Street, Tandem
- Parking Spaces: 2
Utilities
- Cooling: Central Air
- Heating: Forced Air, Oil
- Utility Connections: for Gas Range
- Sewer: City/Town Sewer
- Water: City/Town Water
- Sewage District: SESD
Condo/Co-op/Association
- Condominium Name: Bates House Condominium
- Association Fee Includes: Water, Sewer, Master Insurance, Exterior Maintenance, Landscaping, Snow Removal
- Association Security: Intercom
- Management: Owner Association
- Pets Allowed: Yes
- No Units: 3
- Unit Building: 1
Fee Information
- Fee Interval: Monthly
Lot Info
- Assessor Parcel Number: M:33 L:0374 S:801
- Zoning: R1
Multi Family
- Waterview: Ocean
Ownership History
Purchase Details
Home Financials for this Owner
Home Financials are based on the most recent Mortgage that was taken out on this home.Purchase Details
Home Financials for this Owner
Home Financials are based on the most recent Mortgage that was taken out on this home.Purchase Details
Home Financials for this Owner
Home Financials are based on the most recent Mortgage that was taken out on this home.Purchase Details
Home Financials for this Owner
Home Financials are based on the most recent Mortgage that was taken out on this home.Purchase Details
Home Financials for this Owner
Home Financials are based on the most recent Mortgage that was taken out on this home.Purchase Details
Purchase Details
Purchase Details
Purchase Details
Similar Homes in Salem, MA
Home Values in the Area
Average Home Value in this Area
Purchase History
| Date | Type | Sale Price | Title Company |
|---|---|---|---|
| Not Resolvable | $470,000 | None Available | |
| Not Resolvable | $390,000 | -- | |
| Not Resolvable | $364,900 | -- | |
| Deed | -- | -- | |
| Deed | $359,900 | -- | |
| Deed | $330,000 | -- | |
| Deed | $235,000 | -- | |
| Foreclosure Deed | $194,177 | -- | |
| Deed | $230,500 | -- |
Mortgage History
| Date | Status | Loan Amount | Loan Type |
|---|---|---|---|
| Open | $440,000 | Stand Alone Refi Refinance Of Original Loan | |
| Closed | $446,500 | New Conventional | |
| Previous Owner | $312,000 | New Conventional | |
| Previous Owner | $346,650 | New Conventional | |
| Previous Owner | $326,400 | Purchase Money Mortgage | |
| Previous Owner | $287,920 | Purchase Money Mortgage |
Property History
| Date | Event | Price | Change | Sq Ft Price |
|---|---|---|---|---|
| 04/09/2020 04/09/20 | Sold | $470,000 | +9.3% | $267 / Sq Ft |
| 03/03/2020 03/03/20 | Pending | -- | -- | -- |
| 02/25/2020 02/25/20 | For Sale | $430,000 | +10.3% | $244 / Sq Ft |
| 09/23/2016 09/23/16 | Sold | $390,000 | -1.0% | $221 / Sq Ft |
| 08/11/2016 08/11/16 | Pending | -- | -- | -- |
| 08/06/2016 08/06/16 | Price Changed | $394,000 | -0.3% | $223 / Sq Ft |
| 06/28/2016 06/28/16 | For Sale | $395,000 | 0.0% | $224 / Sq Ft |
| 06/22/2016 06/22/16 | Pending | -- | -- | -- |
| 06/15/2016 06/15/16 | For Sale | $395,000 | +8.2% | $224 / Sq Ft |
| 03/02/2015 03/02/15 | Sold | $364,900 | 0.0% | $207 / Sq Ft |
| 01/20/2015 01/20/15 | Pending | -- | -- | -- |
| 01/04/2015 01/04/15 | Off Market | $364,900 | -- | -- |
| 09/09/2014 09/09/14 | For Sale | $364,900 | -- | $207 / Sq Ft |
Tax History Compared to Growth
Tax History
| Year | Tax Paid | Tax Assessment Tax Assessment Total Assessment is a certain percentage of the fair market value that is determined by local assessors to be the total taxable value of land and additions on the property. | Land | Improvement |
|---|---|---|---|---|
| 2025 | $6,763 | $596,400 | $0 | $596,400 |
| 2024 | $6,568 | $565,200 | $0 | $565,200 |
| 2023 | $6,314 | $504,700 | $0 | $504,700 |
| 2022 | $6,132 | $462,800 | $0 | $462,800 |
| 2021 | $6,196 | $449,000 | $0 | $449,000 |
| 2020 | $6,581 | $455,400 | $0 | $455,400 |
| 2019 | $6,771 | $448,400 | $0 | $448,400 |
| 2018 | $6,170 | $401,200 | $0 | $401,200 |
| 2017 | $6,055 | $381,800 | $0 | $381,800 |
| 2016 | $5,729 | $365,600 | $0 | $365,600 |
| 2015 | $5,606 | $341,600 | $0 | $341,600 |
Agents Affiliated with this Home
-
Jeremy McElwain

Seller's Agent in 2020
Jeremy McElwain
Keller Williams Realty Evolution
(617) 413-6519
3 in this area
59 Total Sales
-
William Raye

Buyer's Agent in 2020
William Raye
William Raveis R.E. & Home Services
(617) 953-7959
4 in this area
21 Total Sales
-
Kate Richard

Seller's Agent in 2016
Kate Richard
J. Barrett & Company
(978) 252-0322
5 in this area
71 Total Sales
-
Ted Richard

Seller's Agent in 2015
Ted Richard
J. Barrett & Company
(978) 921-1117
4 in this area
65 Total Sales
Map
Source: MLS Property Information Network (MLS PIN)
MLS Number: 72023479
APN: SALE-000033-000000-000374-000801-000801
- 256 Lafayette St Unit 3
- 275 Lafayette St
- 12 Summit Ave Unit 1
- 35 Ocean Ave Unit 3
- 71 Ocean Ave Unit 3
- 27 Ocean Ave Unit 1
- 232 Lafayette St
- 21 Laurel St
- 13 Ocean Terrace
- 14 Forest Ave
- 6R Hazel Terrace Unit 6
- 2A Hazel St Unit 3
- 12 Shore Ave
- 327 Lafayette St Unit 2
- 3 Saltonstall Pkwy
- 24 Cabot St Unit 1
- 30 Charles St
- 106 Broadway Unit 3
- 106 Broadway Unit 2
- 106 Broadway Unit 1
