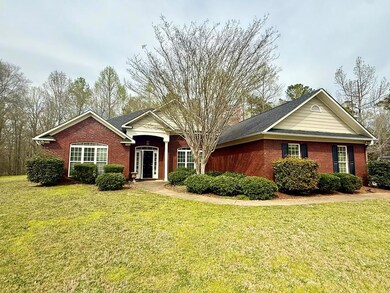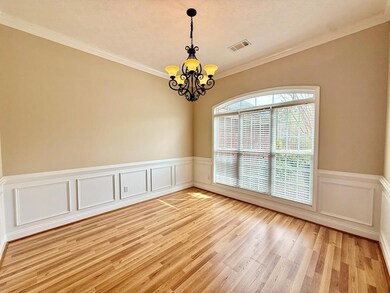
262 Lantern Ln Ellerslie, GA 31807
Highlights
- Wooded Lot
- Screened Porch
- 2 Car Attached Garage
- Cathedral Ceiling
- Cul-De-Sac
- Tray Ceiling
About This Home
As of May 2025Charming All-Brick Ranch nestled on a beautifully landscaped 2-acre cul-de-sac lot offering privacy, space, and modern updates. Featuring 3 bedrooms plus a large office and 2.5 baths, this home boasts a freshly painted interior and new flooring in most areas. Step inside to a welcoming foyer that opens to a formal dining room and a spacious great room—perfect for entertaining. The gourmet kitchen with granite countertops, custom cabinetry, stainless steel appliances, tile flooring, a breakfast area, and bar seating. Retreat to the primary suite, which features three closets and a luxurious en-suite bath with separate vanities, a jetted tub, and a walk-in shower. The laundry room offers tile flooring and convenient access from both the garage and bedrooms. Outdoor living is just as inviting with a screened-in porch overlooking the expansive, tree-lined backyard—ideal for relaxation or entertaining. The property also includes a two-car garage and plenty of space for additional parking. Located in a peaceful, sought-after neighborhood, this home blends comfort, elegance, and privacy. Don't miss this rare opportunity!
Last Agent to Sell the Property
Haskin Realty Group, LLC Brokerage Phone: 7062213451 License #339499 Listed on: 03/30/2025
Home Details
Home Type
- Single Family
Est. Annual Taxes
- $3,383
Year Built
- Built in 2006
Lot Details
- 2 Acre Lot
- Cul-De-Sac
- Fenced
- Landscaped
- Sprinkler System
- Wooded Lot
- Garden
- Back Yard
Parking
- 2 Car Attached Garage
- Parking Pad
- Driveway
- Open Parking
Home Design
- Brick Exterior Construction
Interior Spaces
- 2,360 Sq Ft Home
- 1-Story Property
- Tray Ceiling
- Cathedral Ceiling
- Entrance Foyer
- Family Room with Fireplace
- Screened Porch
- Laundry Room
Kitchen
- Electric Range
- <<microwave>>
- Dishwasher
Bedrooms and Bathrooms
- 3 Main Level Bedrooms
- Walk-In Closet
- Double Vanity
Utilities
- Cooling Available
- Heating Available
- Underground Utilities
- Septic Tank
Community Details
- Property has a Home Owners Association
- Ellerslie Place Subdivision
Listing and Financial Details
- Assessor Parcel Number 081 494
Ownership History
Purchase Details
Home Financials for this Owner
Home Financials are based on the most recent Mortgage that was taken out on this home.Purchase Details
Home Financials for this Owner
Home Financials are based on the most recent Mortgage that was taken out on this home.Purchase Details
Home Financials for this Owner
Home Financials are based on the most recent Mortgage that was taken out on this home.Purchase Details
Home Financials for this Owner
Home Financials are based on the most recent Mortgage that was taken out on this home.Purchase Details
Similar Home in Ellerslie, GA
Home Values in the Area
Average Home Value in this Area
Purchase History
| Date | Type | Sale Price | Title Company |
|---|---|---|---|
| Warranty Deed | $385,000 | -- | |
| Quit Claim Deed | -- | -- | |
| Interfamily Deed Transfer | -- | -- | |
| Deed | $300,000 | -- | |
| Deed | $185,000 | -- |
Mortgage History
| Date | Status | Loan Amount | Loan Type |
|---|---|---|---|
| Open | $285,000 | VA | |
| Previous Owner | $307,424 | VA | |
| Previous Owner | $303,722 | VA | |
| Previous Owner | $300,000 | VA |
Property History
| Date | Event | Price | Change | Sq Ft Price |
|---|---|---|---|---|
| 05/05/2025 05/05/25 | Sold | $385,000 | 0.0% | $163 / Sq Ft |
| 04/03/2025 04/03/25 | Pending | -- | -- | -- |
| 03/30/2025 03/30/25 | For Sale | $385,000 | -- | $163 / Sq Ft |
Tax History Compared to Growth
Tax History
| Year | Tax Paid | Tax Assessment Tax Assessment Total Assessment is a certain percentage of the fair market value that is determined by local assessors to be the total taxable value of land and additions on the property. | Land | Improvement |
|---|---|---|---|---|
| 2024 | $3,383 | $125,287 | $14,000 | $111,287 |
| 2023 | $2,762 | $119,295 | $14,000 | $105,295 |
| 2022 | $3,002 | $110,994 | $14,000 | $96,994 |
| 2021 | $2,979 | $106,234 | $14,000 | $92,234 |
| 2020 | $2,753 | $98,062 | $14,000 | $84,062 |
| 2019 | $2,526 | $93,208 | $14,000 | $79,208 |
| 2018 | $2,577 | $93,208 | $14,000 | $79,208 |
| 2017 | $2,545 | $92,008 | $12,800 | $79,208 |
| 2016 | $2,274 | $89,918 | $14,800 | $75,118 |
| 2015 | $2,278 | $89,918 | $14,800 | $75,118 |
| 2014 | $2,283 | $89,918 | $14,800 | $75,118 |
| 2013 | -- | $89,918 | $14,800 | $75,118 |
Agents Affiliated with this Home
-
Sandi Haskin

Seller's Agent in 2025
Sandi Haskin
Haskin Realty Group, LLC
(706) 604-0082
141 Total Sales
-
Matti Haskin
M
Seller Co-Listing Agent in 2025
Matti Haskin
Haskin Realty Group, LLC
(706) 604-0016
109 Total Sales
-
Antwoinne Campbell

Buyer's Agent in 2025
Antwoinne Campbell
1st Class Real Estate Excellence
(678) 285-8704
104 Total Sales
Map
Source: Columbus Board of REALTORS® (GA)
MLS Number: 220242
APN: 081-494
- 99 Saddlebrook Trail
- 0 Maria Ln Unit LotWP001 23604157
- 0 Maria Ln Unit 10525789
- 24 Hawthorne Ct
- 72 W Teddy Bear Ln
- 672 Mckee Rd
- 392 Mayo Rd
- 221 Abberly Ln
- 185 E Straight St
- 183 Buckeye Loop S
- 581 Abberly Ln
- 112 Huff Rd
- 1140 Central Church Rd
- 0 Scott Rd
- 190 Central Ct
- 66 Williams Ct
- 719 Harris Rd
- 175 Slaughter Dr
- 45 Boxwood Dr Unit 61
- 45 Boxwood Dr






