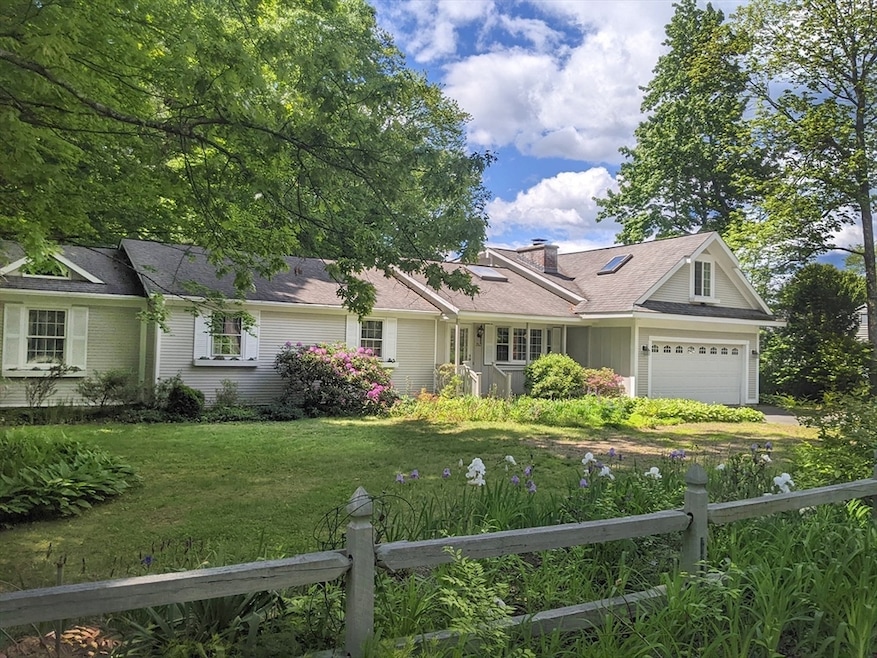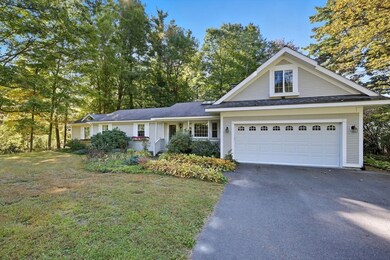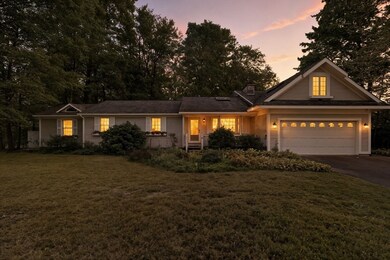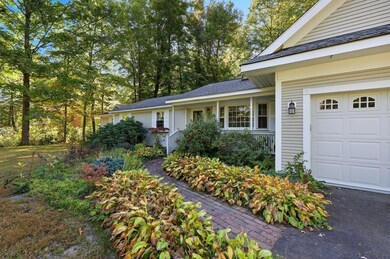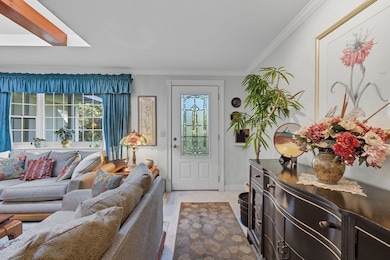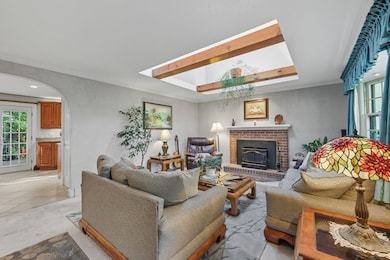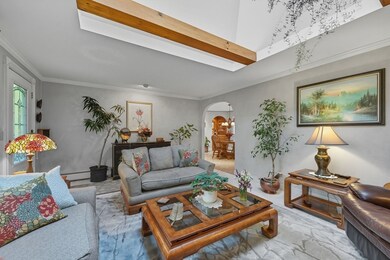262 Loudville Rd Easthampton, MA 01027
Estimated payment $3,748/month
Highlights
- Golf Course Community
- Medical Services
- 0.82 Acre Lot
- Community Stables
- Above Ground Pool
- Deck
About This Home
Nestled on nearly an acre of wooded, park-like grounds, this meticulously maintained Easthampton retreat offers serene living with standout custom features throughout. The main level showcases hardwood cabinetry, granite countertops, and French doors that open to a spacious deck overlooking a serene backyard oasis. The primary suite includes a private full bath, while two versatile bonus rooms above the garage provide added flexibility for work or leisure. A welcoming sitting porch invites relaxation, and the finished lower level impresses with abundant natural light, a full bath, laundry, craft room, and ample storage. A distinctive pellet stove supplements the home’s heat, blending charm with efficiency and comfort.
Home Details
Home Type
- Single Family
Est. Annual Taxes
- $7,385
Year Built
- Built in 1980
Lot Details
- 0.82 Acre Lot
- Fenced Yard
- Level Lot
- Wooded Lot
- Property is zoned R35
Parking
- 2 Car Attached Garage
- Parking Storage or Cabinetry
- Workshop in Garage
- Side Facing Garage
- Garage Door Opener
- Driveway
- Open Parking
- Off-Street Parking
Home Design
- Ranch Style House
- Frame Construction
- Shingle Roof
- Concrete Perimeter Foundation
- Stone
Interior Spaces
- Sheet Rock Walls or Ceilings
- 2 Fireplaces
- French Doors
Kitchen
- Range
- Dishwasher
Flooring
- Engineered Wood
- Bamboo
- Carpet
- Laminate
- Tile
Bedrooms and Bathrooms
- 4 Bedrooms
- 3 Full Bathrooms
Laundry
- Laundry Room
- Laundry Chute
- Washer and Electric Dryer Hookup
Partially Finished Basement
- Interior Basement Entry
- Block Basement Construction
Outdoor Features
- Above Ground Pool
- Bulkhead
- Balcony
- Deck
- Outdoor Storage
- Rain Gutters
Location
- Property is near schools
Utilities
- Window Unit Cooling System
- Heating System Uses Oil
- Pellet Stove burns compressed wood to generate heat
- Baseboard Heating
- Generator Hookup
- Power Generator
- Electric Water Heater
- Internet Available
Listing and Financial Details
- Assessor Parcel Number M:00119 B:00020 L:00000,3026802
Community Details
Overview
- No Home Owners Association
- Near Conservation Area
Amenities
- Medical Services
- Shops
Recreation
- Golf Course Community
- Tennis Courts
- Community Pool
- Park
- Community Stables
- Jogging Path
- Bike Trail
Map
Home Values in the Area
Average Home Value in this Area
Tax History
| Year | Tax Paid | Tax Assessment Tax Assessment Total Assessment is a certain percentage of the fair market value that is determined by local assessors to be the total taxable value of land and additions on the property. | Land | Improvement |
|---|---|---|---|---|
| 2025 | $7,385 | $540,200 | $133,500 | $406,700 |
| 2024 | $7,218 | $532,300 | $129,600 | $402,700 |
| 2023 | $5,381 | $367,300 | $102,700 | $264,600 |
| 2022 | $6,071 | $367,300 | $102,700 | $264,600 |
| 2021 | $6,676 | $380,600 | $102,700 | $277,900 |
| 2020 | $6,523 | $367,300 | $102,700 | $264,600 |
| 2019 | $5,433 | $351,400 | $102,700 | $248,700 |
| 2018 | $5,186 | $324,100 | $96,700 | $227,400 |
| 2017 | $5,062 | $312,300 | $92,900 | $219,400 |
| 2016 | $4,869 | $312,300 | $92,900 | $219,400 |
| 2015 | $4,731 | $312,300 | $92,900 | $219,400 |
Property History
| Date | Event | Price | List to Sale | Price per Sq Ft |
|---|---|---|---|---|
| 10/31/2025 10/31/25 | Pending | -- | -- | -- |
| 10/09/2025 10/09/25 | Price Changed | $595,000 | -4.8% | $222 / Sq Ft |
| 09/23/2025 09/23/25 | For Sale | $625,000 | -- | $233 / Sq Ft |
Purchase History
| Date | Type | Sale Price | Title Company |
|---|---|---|---|
| Deed | $80,500 | -- |
Mortgage History
| Date | Status | Loan Amount | Loan Type |
|---|---|---|---|
| Open | $63,000 | No Value Available | |
| Closed | $44,000 | No Value Available |
Source: MLS Property Information Network (MLS PIN)
MLS Number: 73433421
APN: EHAM-000119-000020
- 12 Pine Hill Rd
- 12 Nicols Way Unit 12
- 6 Nicols Way Unit 6
- 18 Nicols Way Unit 18
- 36 Torrey St
- 1260 Westhampton Rd
- 75 Lead Mine Rd
- 2 Mine Rd
- 19 Lead Mine Rd
- 200 Easthampton Rd
- 832 Westhampton Rd
- 5 Laurin Ln
- 0 Glendale Rd
- 98 Park Hill Rd
- 0 W Farms Rd
- 2 Little St
- 72 Glendale Rd
- 12 Kingsberry Ln
- 33 Howard Ave
- 10 Golden Cir
