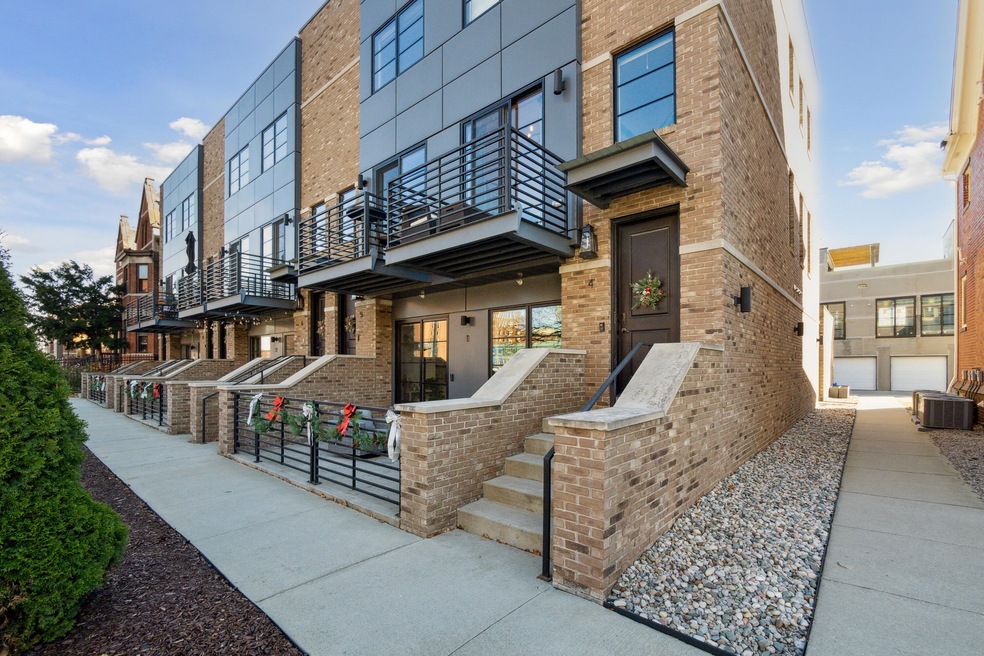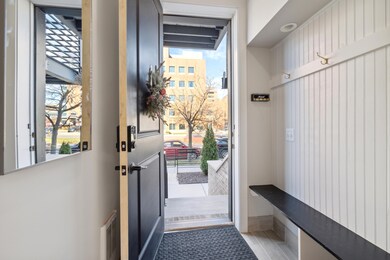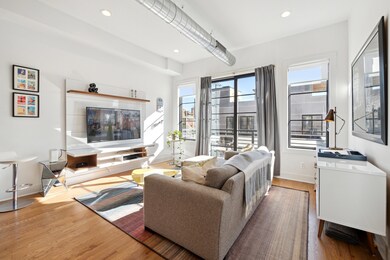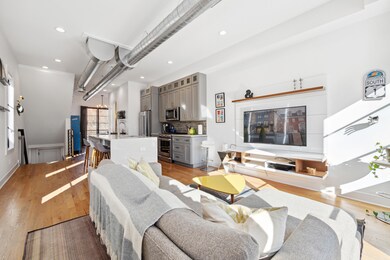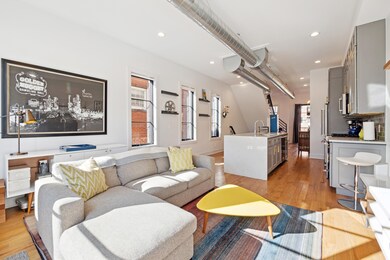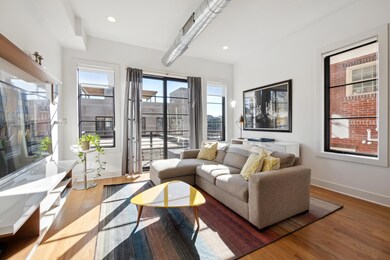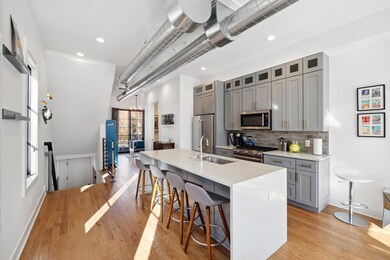262 Mack Ave Unit 4 Detroit, MI 48201
Brush Park NeighborhoodEstimated payment $3,231/month
Highlights
- Wood Flooring
- End Unit
- 1 Car Detached Garage
- Cass Technical High School Rated 10
- Balcony
- 5-minute walk to John R. Watson Park
About This Home
Step right in and walk right up to the best townhouse experience in Detroit. New construction from 2018, this end unit with THREE walls of
natural light has everything you would want and expect in Detroit's new era. With beautiful hardwood floors, stainless steel appliances, and 10-foot ceilings,
you'll love every time you come home. And with immediate access from the street and a dedicated end space in an owner-only parking garage, you'll have
peace of mind every time you leave. Directly across the street from the Detroit Medical Center, a stone's throw from Whole Foods, and walking distance to
Detroit's world class sports and entertainment district, this is an investment to hold on to FOREVER. Live, rent, OR AirBnB this one-of-a-kind, Midtown
townhouse. (15-year NEZ currently in place!)
Townhouse Details
Home Type
- Townhome
Est. Annual Taxes
- $775
Year Built
- Built in 2018
Lot Details
- End Unit
- Property is Fully Fenced
HOA Fees
- $399 Monthly HOA Fees
Parking
- 1 Car Detached Garage
- Rear-Facing Garage
Home Design
- Brick Exterior Construction
- Slab Foundation
- Rubber Roof
Interior Spaces
- 1,191 Sq Ft Home
- 2-Story Property
- Family Room
- Dining Area
Kitchen
- Oven
- Cooktop
- Microwave
- Dishwasher
- Kitchen Island
- Disposal
Flooring
- Wood
- Carpet
- Tile
Bedrooms and Bathrooms
- 2 Bedrooms
Laundry
- Laundry closet
- Dryer
- Washer
Outdoor Features
- Balcony
Utilities
- Forced Air Heating and Cooling System
- Heating System Uses Natural Gas
- Tankless Water Heater
Community Details
- Association fees include water, trash, snow removal, sewer, lawn/yard care
Map
Home Values in the Area
Average Home Value in this Area
Tax History
| Year | Tax Paid | Tax Assessment Tax Assessment Total Assessment is a certain percentage of the fair market value that is determined by local assessors to be the total taxable value of land and additions on the property. | Land | Improvement |
|---|---|---|---|---|
| 2025 | $2,655 | $252,400 | $0 | $0 |
| 2024 | $2,655 | $183,000 | $0 | $0 |
| 2023 | $2,530 | $165,800 | $0 | $0 |
| 2022 | $3,498 | $184,600 | $0 | $0 |
| 2021 | $4,330 | $244,000 | $0 | $0 |
Property History
| Date | Event | Price | List to Sale | Price per Sq Ft | Prior Sale |
|---|---|---|---|---|---|
| 11/16/2025 11/16/25 | Pending | -- | -- | -- | |
| 11/16/2025 11/16/25 | For Sale | $525,000 | +2.9% | $441 / Sq Ft | |
| 08/07/2019 08/07/19 | Sold | $510,000 | -3.8% | $392 / Sq Ft | View Prior Sale |
| 04/09/2019 04/09/19 | Pending | -- | -- | -- | |
| 02/19/2019 02/19/19 | For Sale | $529,900 | -- | $408 / Sq Ft |
Source: MichRIC
MLS Number: 25058608
APN: 23-002018-024
- 284 Eliot St Unit 4
- 246 Eliot St
- 250 Eliot St
- 206 Eliot St
- 3418 John R St
- 3148 John R St
- 3148 John R St Unit 23
- 3105 Brush St
- 2959 John R St
- 291 Edmund Place Unit 3
- 112 Watson St Unit 23
- 78 Watson St Unit 8
- 78 Watson St Unit 13
- 78 Watson St Unit 16
- 2915 John R St Unit 502
- 3100 Woodward Ave Unit 205
- 3100 Woodward Ave Unit 202
- 3670 Woodward Ave Unit 205
- 3670 Woodward Ave Unit 202
- 206 Edmund Plan at Edmund Place - Condos
