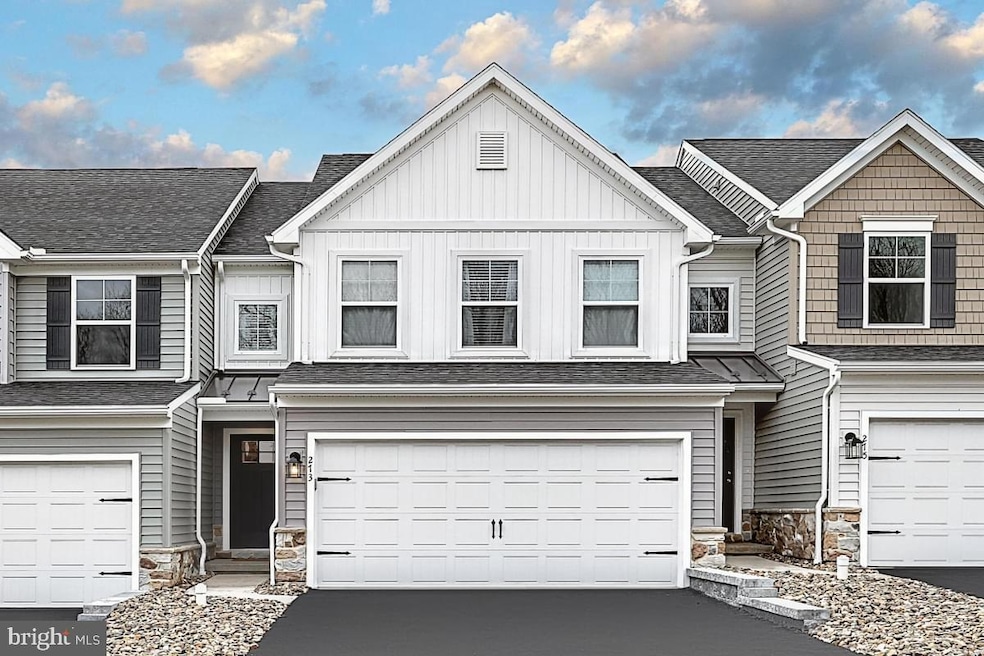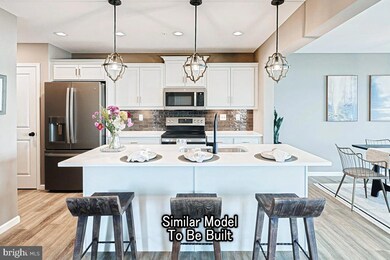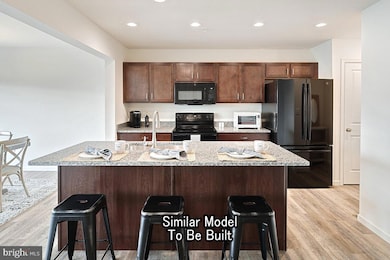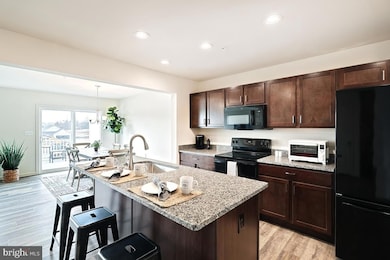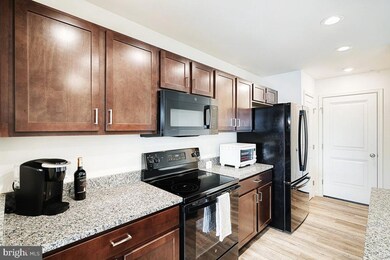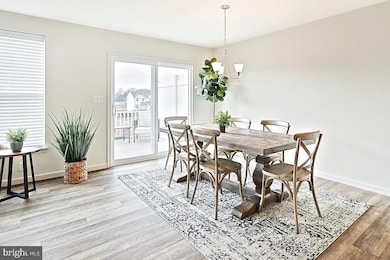
262 Magnolia Ln State College, PA 16803
Highlights
- New Construction
- Breakfast Area or Nook
- Family Room Off Kitchen
- Open Floorplan
- 2 Car Direct Access Garage
- Walk-In Closet
About This Home
As of March 2025Discover your new home in the Lilac floorplan townhouse, offering a perfect blend of comfort and style. The main level features an open-concept family room that flows into the breakfast area and kitchen, with easy access to a cozy 10 x 10 deck, ideal for outdoor relaxation. A convenient 1st-floor powder room and a full unfinished basement add practicality and potential to this charming home. Upstairs, the primary suite boasts a full bath and a walk-in closet, complemented by two additional bedrooms, a full bathroom, and a laundry area for added convenience. With a 10-year warranty included, this home is designed to provide peace of mind and long-lasting value. Contact us today to make this beautiful townhouse yours!
The photos used in this MLS listing are representative of the subject property and may include upgrades and features that are not present in this home. Please verify all details and specifications to ensure they meet your requirements.
The new assessment for this sub-division has yet to be completed; taxes shown in MLS are zero. A new assessment of the improved lot and dwelling will determine the taxes due.
Townhouse Details
Home Type
- Townhome
Est. Annual Taxes
- $135
Year Built
- Built in 2024 | New Construction
HOA Fees
- $165 Monthly HOA Fees
Parking
- 2 Car Direct Access Garage
- 2 Driveway Spaces
- Front Facing Garage
Home Design
- Frame Construction
- Blown-In Insulation
- Batts Insulation
- Architectural Shingle Roof
- Fiberglass Roof
- Asphalt Roof
- Vinyl Siding
- Passive Radon Mitigation
- Concrete Perimeter Foundation
- Stick Built Home
Interior Spaces
- Property has 2 Levels
- Open Floorplan
- Insulated Doors
- Family Room Off Kitchen
- Unfinished Basement
- Basement Fills Entire Space Under The House
- Washer and Dryer Hookup
Kitchen
- Breakfast Area or Nook
- Electric Oven or Range
- Microwave
- Dishwasher
- Kitchen Island
- Disposal
Flooring
- Carpet
- Vinyl
Bedrooms and Bathrooms
- 3 Bedrooms
- Walk-In Closet
- Bathtub with Shower
Eco-Friendly Details
- Energy-Efficient Appliances
- ENERGY STAR Qualified Equipment for Heating
Utilities
- Forced Air Heating and Cooling System
- Cooling System Utilizes Natural Gas
- Heat Pump System
- 200+ Amp Service
- Electric Water Heater
Additional Features
- Exterior Lighting
- Property is in excellent condition
Community Details
- $450 Capital Contribution Fee
- Association fees include common area maintenance
- Built by Berks Homes
- Harvest Meadows Subdivision, Lilac B Floorplan
Ownership History
Purchase Details
Home Financials for this Owner
Home Financials are based on the most recent Mortgage that was taken out on this home.Purchase Details
Home Financials for this Owner
Home Financials are based on the most recent Mortgage that was taken out on this home.Similar Homes in State College, PA
Home Values in the Area
Average Home Value in this Area
Purchase History
| Date | Type | Sale Price | Title Company |
|---|---|---|---|
| Deed | $409,990 | None Listed On Document | |
| Deed | $402,950 | None Listed On Document |
Mortgage History
| Date | Status | Loan Amount | Loan Type |
|---|---|---|---|
| Previous Owner | $368,991 | New Conventional | |
| Previous Owner | $40,000,000 | Credit Line Revolving |
Property History
| Date | Event | Price | Change | Sq Ft Price |
|---|---|---|---|---|
| 03/28/2025 03/28/25 | Sold | $409,990 | 0.0% | $211 / Sq Ft |
| 09/26/2024 09/26/24 | Pending | -- | -- | -- |
| 09/11/2024 09/11/24 | For Sale | $409,990 | -- | $211 / Sq Ft |
Tax History Compared to Growth
Tax History
| Year | Tax Paid | Tax Assessment Tax Assessment Total Assessment is a certain percentage of the fair market value that is determined by local assessors to be the total taxable value of land and additions on the property. | Land | Improvement |
|---|---|---|---|---|
| 2025 | $135 | $2,100 | $2,100 | $0 |
| 2024 | -- | $0 | $0 | $0 |
| 2023 | $0 | $0 | $0 | $0 |
Agents Affiliated with this Home
-
Alexis Soo Fusco

Seller's Agent in 2025
Alexis Soo Fusco
Berks Homes Realty, LLC
(484) 798-2872
41 in this area
59 Total Sales
-
Carol Strasfeld

Buyer's Agent in 2025
Carol Strasfeld
Unrepresented Buyer Office
(301) 806-8871
11 in this area
4,611 Total Sales
Map
Source: Bright MLS
MLS Number: PACE2511790
APN: 12-004-035-0262M
- 301 Magnolia Ln
- 305 Magnolia Ln
- 303 Magnolia Ln
- 312 Magnolia Ln
- 307 Magnolia Ln
- 311 Magnolia Ln
- 316 Magnolia Ln
- 313 Magnolia Ln
- 317 Magnolia Ln
- 321 Magnolia Ln
- 324 Magnolia Ln
- 323 Magnolia Ln
- 325 Magnolia Ln
- 326 Magnolia Ln
- 327 Magnolia Ln
- 328 Magnolia Ln
- 329 Magnolia Ln
- 110 Abercorn St Unit 23
- 253 Rock Forge Rd
- 400 Fawn Valley Rd
