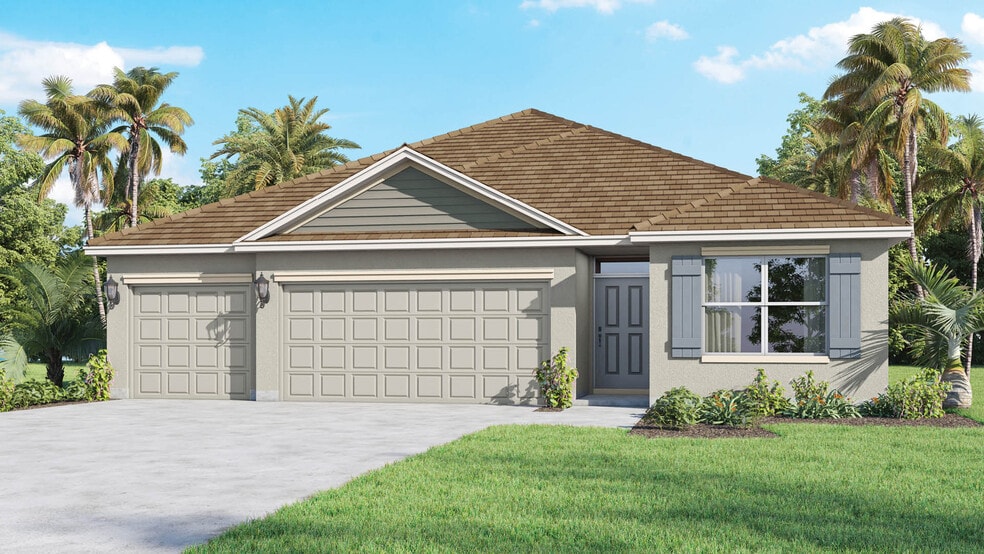
262 Midvale Terrace Sebastian, FL 32958
Sebastian HighlandsEstimated payment $2,844/month
Highlights
- New Construction
- Laundry Room
- 1-Story Property
About This Home
This all-concrete block constructed, one-story layout optimizes living space with an open concept. As you enter the foyer you are greeted with two guest bedrooms and a shared guest bathroom. Across the hallway you will find the laundry room, linen closet, and a third guest bedroom complete with ensuite full bathroom. The well-appointed kitchen overlooks the living area, dining room, and covered lanai. Entertaining is a breeze, as this popular single-family home features a spacious quartz kitchen island, dining area and a spacious pantry for extra storage. Bedroom one, located off the living space in the back of the home for privacy. The bedroom one bathroom impresses with double bowl vanity, and spacious shower/tub space as well as a spacious walk-in closet. Like all homes in Sebastian Highlands, the Madison includes a Home is Connected smart home technology package which allows you to control your home with your smart device while near or away.
Sales Office
| Monday - Saturday |
10:00 AM - 6:00 PM
|
| Sunday |
12:00 PM - 6:00 PM
|
Home Details
Home Type
- Single Family
Parking
- 3 Car Garage
Home Design
- New Construction
Interior Spaces
- 1-Story Property
- Laundry Room
Bedrooms and Bathrooms
- 4 Bedrooms
- 3 Full Bathrooms
Map
Other Move In Ready Homes in Sebastian Highlands
About the Builder
- 231 Joy Haven Dr
- Sebastian Highlands
- 954 Yearling Trail
- Cross Creek Lake Estates
- 1370 Schumann Dr
- 573 Joy Haven Dr
- 737 Benedictine Terrace
- Sebastian Highlands
- 302 Quarry Ln
- 10440 85th St
- 9995 85th St
- 832 Majestic Ave
- 0 64th Ave
- 0 88th St
- 6200 99th St Unit 98
- 491 Bywood Ave
- 103 Wood Stork Way
- 925 Sebastian Blvd
- 789 Sebastian Blvd
- 881 Jamaica Ave
