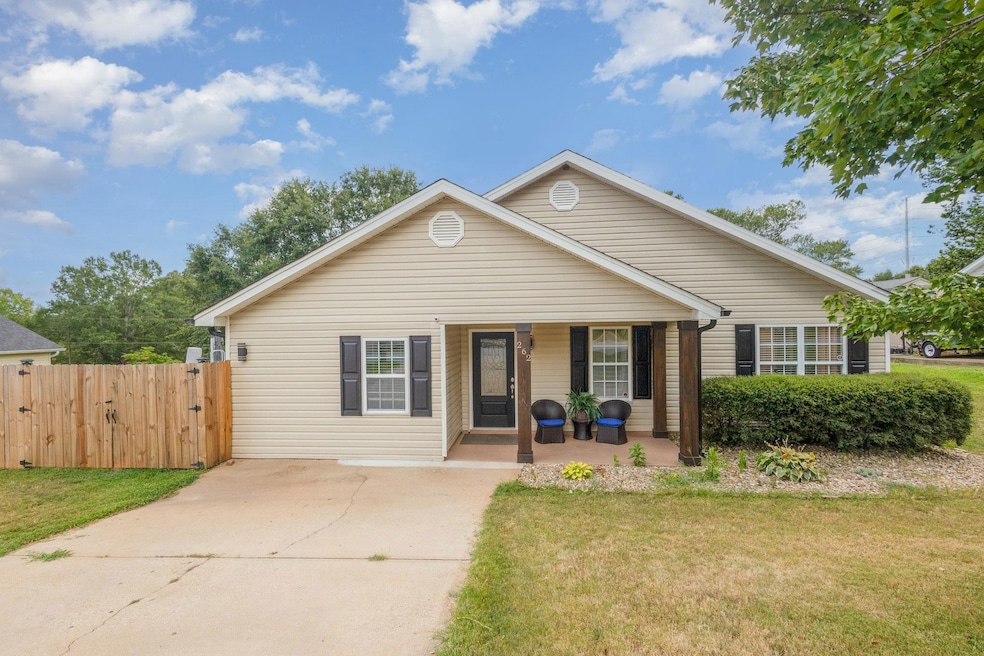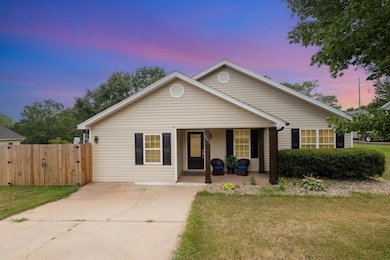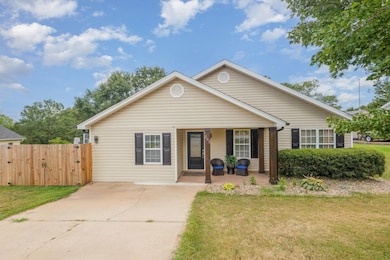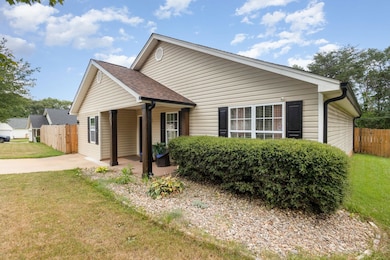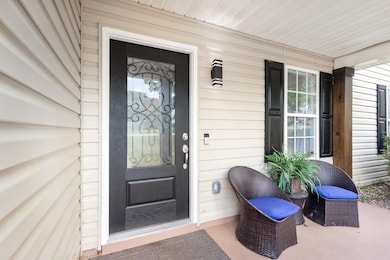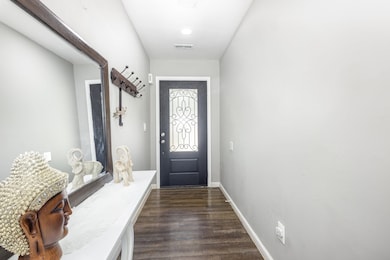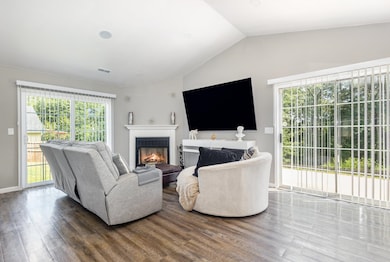Estimated payment $1,826/month
Highlights
- Primary Bedroom Suite
- Traditional Architecture
- Fenced Yard
- Vaulted Ceiling
- No HOA
- Fireplace
About This Home
Spacious 4-Bedroom Home with In-Law Suite, No HOA! Welcome to this beautifully updated 4-bedroom, 3-bathroom home nestled in a quiet subdivision with no HOA restrictions. This home features a large open floor plan with vaulted ceilings, perfect for entertaining and everyday living. Step inside through a custom-designed front entry door and enjoy the cozy charm of the fireplace in the main living area. The updated kitchen includes newer countertops, a stainless steel stove, dishwasher, and sink, all complemented by durable vinyl flooring throughout the home. One of the standout features is the private in-law suite, complete with its own full bath and private entry - ideal for extended family, students, or guests. Outside, enjoy the privacy-fenced backyard with a patio that’s perfect for kids and pets, a storage building, and an above-ground pool for summer fun. The private side yard offers additional outdoor space for relaxation or gardening. This home has been thoughtfully designed for flexibility, comfort, and convenience—and with no HOA, you have more freedom to make it your own!
Home Details
Home Type
- Single Family
Est. Annual Taxes
- $2,147
Year Built
- Built in 1997
Lot Details
- 0.29 Acre Lot
- Fenced Yard
- Sloped Lot
Home Design
- Traditional Architecture
- Slab Foundation
Interior Spaces
- 1,668 Sq Ft Home
- 1-Story Property
- Vaulted Ceiling
- Fireplace
- Tilt-In Windows
- Living Room
- Dining Room
- Vinyl Flooring
- Fire and Smoke Detector
Kitchen
- Range Hood
- Dishwasher
Bedrooms and Bathrooms
- 4 Bedrooms
- Primary Bedroom Suite
- 3 Full Bathrooms
Laundry
- Laundry Room
- Laundry on main level
- Washer Hookup
Outdoor Features
- Patio
- Porch
Schools
- Crestview Elementary School
- Greer Middle School
- Greer High School
Utilities
- Forced Air Heating System
- Cable TV Available
Community Details
- No Home Owners Association
Map
Home Values in the Area
Average Home Value in this Area
Tax History
| Year | Tax Paid | Tax Assessment Tax Assessment Total Assessment is a certain percentage of the fair market value that is determined by local assessors to be the total taxable value of land and additions on the property. | Land | Improvement |
|---|---|---|---|---|
| 2025 | $2,147 | $8,045 | $1,018 | $7,027 |
| 2024 | $2,147 | $8,045 | $1,018 | $7,027 |
| 2023 | $2,147 | $6,877 | $912 | $5,965 |
| 2022 | $1,599 | $5,980 | $711 | $5,269 |
| 2021 | $1,568 | $5,980 | $711 | $5,269 |
| 2020 | $1,543 | $5,980 | $711 | $5,269 |
| 2019 | $1,537 | $5,980 | $711 | $5,269 |
| 2018 | $1,520 | $5,980 | $711 | $5,269 |
| 2017 | $1,360 | $5,200 | $720 | $4,480 |
| 2016 | $1,086 | $4,056 | $720 | $3,336 |
| 2015 | $1,062 | $4,056 | $720 | $3,336 |
| 2014 | $1,040 | $4,056 | $720 | $3,336 |
Property History
| Date | Event | Price | List to Sale | Price per Sq Ft |
|---|---|---|---|---|
| 10/27/2025 10/27/25 | Price Changed | $312,500 | -0.8% | $187 / Sq Ft |
| 09/19/2025 09/19/25 | Price Changed | $315,000 | -1.6% | $189 / Sq Ft |
| 08/23/2025 08/23/25 | Price Changed | $320,000 | -1.5% | $192 / Sq Ft |
| 08/06/2025 08/06/25 | For Sale | $325,000 | -- | $195 / Sq Ft |
Purchase History
| Date | Type | Sale Price | Title Company |
|---|---|---|---|
| Interfamily Deed Transfer | -- | None Available | |
| Warranty Deed | $130,000 | None Available | |
| Deed | $88,700 | -- | |
| Foreclosure Deed | $57,500 | -- | |
| Interfamily Deed Transfer | -- | -- |
Mortgage History
| Date | Status | Loan Amount | Loan Type |
|---|---|---|---|
| Previous Owner | $86,450 | FHA | |
| Previous Owner | $43,100 | Future Advance Clause Open End Mortgage |
Source: Multiple Listing Service of Spartanburg
MLS Number: SPN327382
APN: 9-03-00-096.00
- 504 American Legion Rd
- 143 Autumn Hill Rd
- 1124 Apalache St
- 1231 Apalache St
- 1225 Apalache St
- 104 Apollo Ave
- 7 Diamond Hill Ct
- 207 Vega Ln
- 211 Vega Ln
- 301 Arlington Rd
- 121 Apollo Ave
- 0 Chandler Rd
- 131 Ccc Camp Rd
- 134 W Celestial Dr
- 337 E Celestial Dr
- 71 Huntress Dr
- 117 Lakewood Cir
- 145 W Celestial Dr
- 710 N Main St
- 659 Arlington Rd
- 325 Hampton Ridge Dr
- 2200 Racing Rd
- 101 Chandler Rd
- 101 Northview Dr
- 30 Brooklet Trail
- 24 Tidworth Dr
- 117 Pine St
- 138 Spring St Unit ID1234774P
- 1004 Parkview Greer Cir
- 108 Fuller St Unit ID1234791P
- 1000 Village Mill Dr
- 1102 W Poinsett St
- 140 Grove Point
- 300 Connecticut Ave
- 961 Yarn Way
- 2 Tiny Home Cir
- 36 Jones Creek Cir
- 35 Tiny Time Ln
- 206 Hillside Dr
- 730 S Line Street Extension
