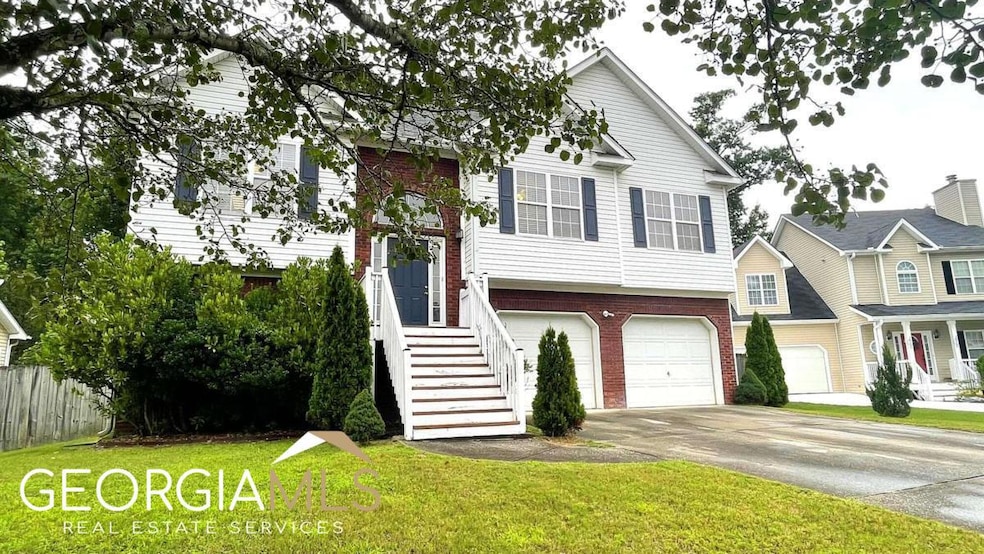4BR/3BA Split-Foyer Home with Finished Basement on Private Fenced Cul-De-Sac Lot! Perfect Location, Just Past the Cobb County Line at the East Paulding County Price! Located in the Parkside at Waterford Pool/Tennis Community, Home Boast Soaring High Ceilings with Vaulted Fireside Family Room with Marble Fireplace, Vaulted Formal Dining Room, Kitchen includes Stained Cabinets, What Ya Have Window, Vaulted Eat-in Kitchen, Amazing View from Wood Vaulted Covered Back Deck Overlooking Wooded Fenced Back Yard, Owners Suite and Two Guest Bedrooms and Full Guest Bathroom on Main, Owners Suite includes Walk-in Closet, Double Vanity Jetted Whirlpool Tub, Separate Shower, Vaulted Trey Ceiling, Finished Terrace Level Includes Laminate Hardwood Floors, Rec Room/Home Office Space and Large 4th Bedroom/Teen/In-Law Suite with Full Bathroom, Oversized 2 Car- Garage with Storage / Mechanical Room. Public Water/Sewer/New Roof (Nov/2019), New HVAC (2018), Water Heater (2017) Great Location Close to Shopping and Dining, 100% FHA Financing Available!

