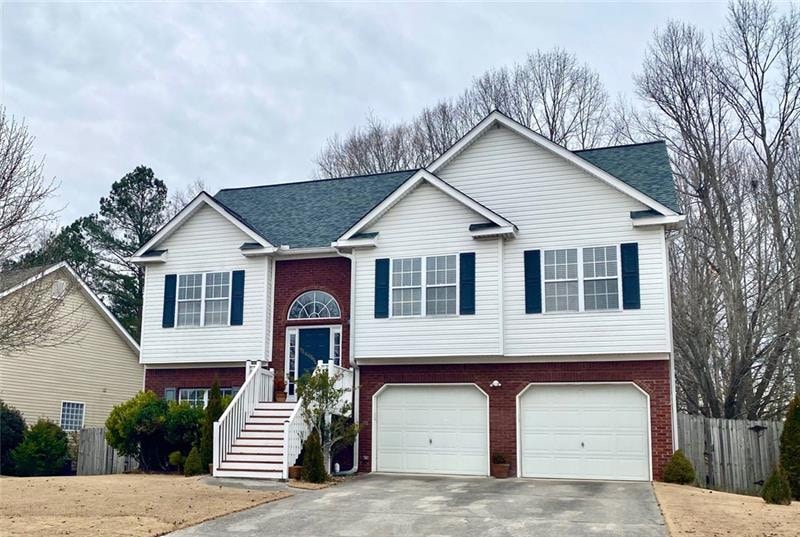BACK ON MARKET! This lovingly maintained and meticulously kept split-level home in beautiful Hiram is move-in ready! Large family room has plenty of room for friends and family to gather around the fire, and the cook never misses a play through the pass-thru window! Nicely sized dining room offers plenty of space to feed the whole crew, while sunny breakfast space, with view of rolling woods, encourages long chats and extra cups of coffee. If gazing at woods through windows isn't good enough, step outside to a fully permitted, new covered deck with sweeping gabled roof and serene views of the expanse of forest beyond your big fenced yard. On the same floor, retire to a master suite with walk-in closet and soaking tub. Kids, guests, or your snoring spouse can take their pick of two comfortably sized secondary bedrooms with spotless secondary bath. Downstairs, two generously sized rooms, one with full bath, connect to create the perfect private space for a roommate, extended family, home classroom, playroom, or cranky teen on a mission for some privacy. New roof (Nov/2019), new HVAC (2019), youthful water heater (2018) and newer appliances mean the big ticket items are covered! The home underwent extensive work in 2011, to include rebuilding the foyer stairs with beautiful hardwood handrails and oak flooring, and repairing some damage created by previous owners. Lower level bath was expanded from a half bath to full during this renovation. Original cabinets and countertops are all in great shape, but would make for an easy facelift for the industrious home decorator. Wonderful home on a semi-culdesac lot, minutes from the highway, shopping, and dining, in a community with a wonderful pool and tennis courts. Two car garage with ample storage, too!

