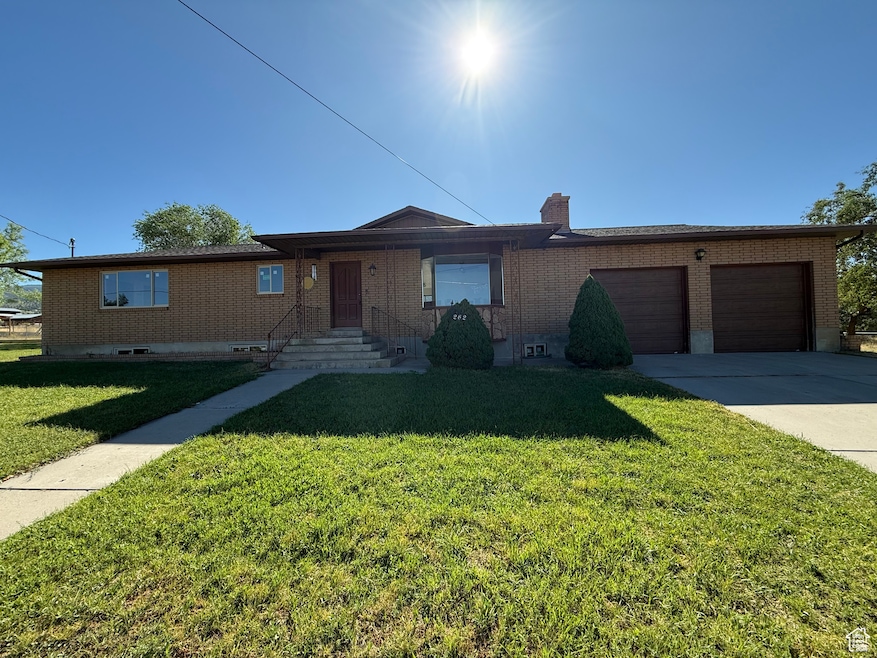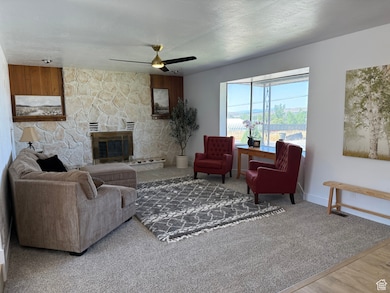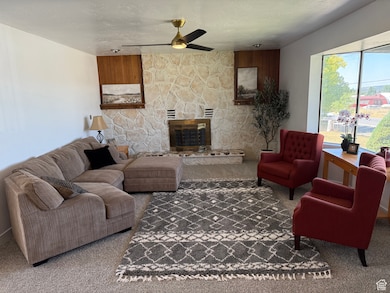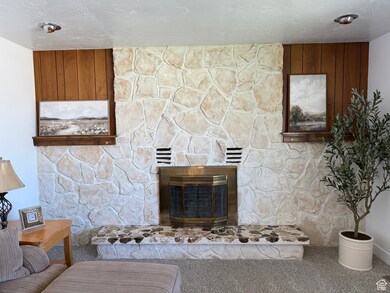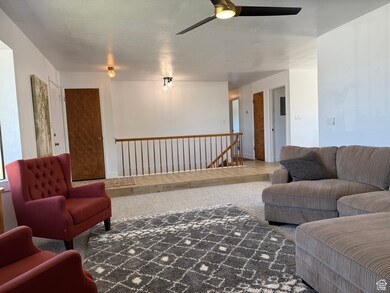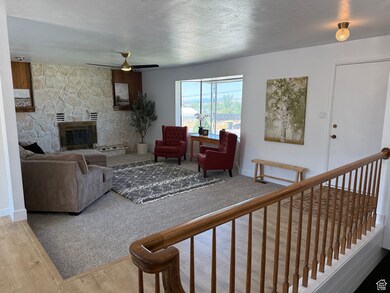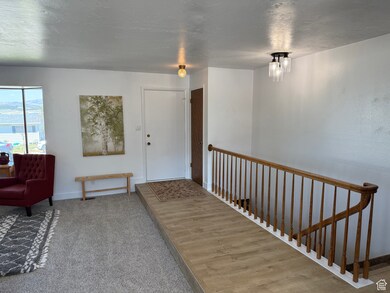
262 N 400 E Fairview, UT 84629
Estimated payment $2,909/month
Highlights
- Second Kitchen
- Mature Trees
- Wood Burning Stove
- Updated Kitchen
- Mountain View
- Rambler Architecture
About This Home
This is a great home that is has been updated with class and style in mind. It is a great family home with plenty of space to have family and friends over. All new appliances and new countertops and sink. Flooring has all been updated. All new windows. This home has a great feel to it and the open space is perfect with still a warm and comfortable feeling. The basement has a kitchen with a separate entrance. A lot of possibilities with this home. Don't miss out on this charm. 1 share of Cottonwood Gooseberry Irrigation included.
Home Details
Home Type
- Single Family
Est. Annual Taxes
- $2,105
Year Built
- Built in 1978
Lot Details
- 0.28 Acre Lot
- Lot Dimensions are 122.0x100.0x122.0
- Partially Fenced Property
- Landscaped
- Sprinkler System
- Mature Trees
- Property is zoned Single-Family
Parking
- 2 Car Attached Garage
Property Views
- Mountain
- Valley
Home Design
- Rambler Architecture
- Brick Exterior Construction
Interior Spaces
- 3,268 Sq Ft Home
- 2-Story Property
- Dry Bar
- Ceiling Fan
- 2 Fireplaces
- Wood Burning Stove
- Self Contained Fireplace Unit Or Insert
Kitchen
- Updated Kitchen
- Second Kitchen
- Free-Standing Range
- Microwave
- Disposal
Flooring
- Carpet
- Tile
Bedrooms and Bathrooms
- 6 Bedrooms | 3 Main Level Bedrooms
- Primary Bedroom on Main
- 3 Full Bathrooms
Basement
- Exterior Basement Entry
- Apartment Living Space in Basement
Outdoor Features
- Open Patio
- Basketball Hoop
Schools
- Fairview Elementary School
- North Sanpete Middle School
- North Sanpete High School
Utilities
- Forced Air Heating and Cooling System
- Heating System Uses Wood
- Natural Gas Connected
Community Details
- No Home Owners Association
- Porters Cove Minor Subdivision
Listing and Financial Details
- Assessor Parcel Number 15301X1
Map
Home Values in the Area
Average Home Value in this Area
Tax History
| Year | Tax Paid | Tax Assessment Tax Assessment Total Assessment is a certain percentage of the fair market value that is determined by local assessors to be the total taxable value of land and additions on the property. | Land | Improvement |
|---|---|---|---|---|
| 2024 | $1,894 | $218,047 | $0 | $0 |
| 2023 | $1,844 | $204,739 | $0 | $0 |
| 2022 | $1,842 | $182,803 | $0 | $0 |
| 2021 | $1,684 | $151,620 | $0 | $0 |
| 2020 | $1,648 | $137,721 | $0 | $0 |
| 2019 | $1,610 | $127,759 | $0 | $0 |
| 2018 | $1,462 | $201,991 | $22,677 | $179,314 |
| 2017 | $1,346 | $106,398 | $0 | $0 |
| 2016 | $1,275 | $100,792 | $0 | $0 |
| 2015 | $1,248 | $97,249 | $0 | $0 |
| 2014 | $1,242 | $97,249 | $0 | $0 |
| 2013 | $1,208 | $97,249 | $0 | $0 |
Property History
| Date | Event | Price | Change | Sq Ft Price |
|---|---|---|---|---|
| 07/12/2025 07/12/25 | For Sale | $495,000 | -- | $151 / Sq Ft |
Purchase History
| Date | Type | Sale Price | Title Company |
|---|---|---|---|
| Deed | -- | Central Utah Title |
Similar Homes in Fairview, UT
Source: UtahRealEstate.com
MLS Number: 2098302
APN: 00015301X1
- 247 N 300 St E
- 11905 E 24560 N
- 0 Hill Top Rd
- 0 Skyline Dr Unit 15303573
- 164 S 400 E
- 30455 N 11000 E
- 500 N State St
- 24725 N 11925 E
- 11680 E 29130 N
- 10900 N Mecham Ln
- 11730 E 24200 N
- 900 Clements Ln
- 21747 N 11300 E Unit 1
- 22615 Long Dr Unit GC46
- 11665 E 22445 N Unit E14
- B24 Spring Creek Dr
- 11885 E 22360 N Unit GC1
- 11935 E 22380 N Unit A57
- 100 Juniper View Dr
- 103 Juniper View Dr
