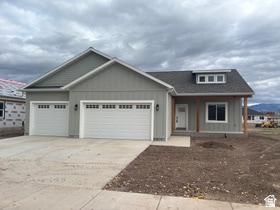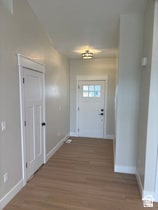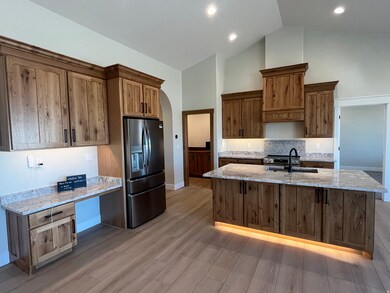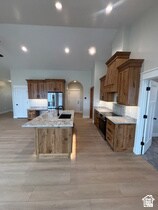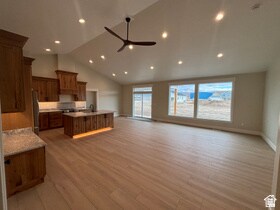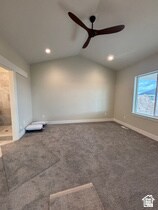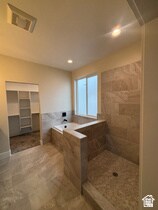262 N 400 E Preston, ID 83263
3
Beds
2
Baths
1,698
Sq Ft
0.26
Acres
Highlights
- Vaulted Ceiling
- Granite Countertops
- Covered Patio or Porch
- Rambler Architecture
- No HOA
- 3 Car Attached Garage
About This Home
GORGEOUS HOME!! New community just west of the fair grounds. Quiet street. 3 car garage, covered patio. nice size rooms. Walk in master closet beautiful master bath, Huge pantry, Such a nice place Brand new. NO Pets No Smoking. thank you.
Home Details
Home Type
- Single Family
Year Built
- Built in 2025
Lot Details
- 0.26 Acre Lot
- Property is zoned Single-Family
Parking
- 3 Car Attached Garage
Home Design
- Rambler Architecture
- Asphalt
Interior Spaces
- 1,698 Sq Ft Home
- 1-Story Property
- Vaulted Ceiling
- Ceiling Fan
Kitchen
- Free-Standing Range
- Granite Countertops
- Disposal
Flooring
- Carpet
- Laminate
- Tile
Bedrooms and Bathrooms
- 3 Main Level Bedrooms
- 2 Full Bathrooms
Outdoor Features
- Covered Patio or Porch
Schools
- Oakwood Elementary School
- Preston Middle School
- Preston High School
Utilities
- Forced Air Heating and Cooling System
- Natural Gas Connected
Community Details
- No Home Owners Association
- Saddle Crossing Sub Subdivision
Listing and Financial Details
- Exclusions: Range, Range Hood, Refrigerator
- Assessor Parcel Number RP04863.31
Map
Source: UtahRealEstate.com
MLS Number: 2123332
Nearby Homes
- 237-239 W Oneida St
- 6022 W Highway 36
- 335 Chokecherry Cir
- 111 E 200 N
- 616 W 575 N
- 465 N 30 W
- 122 N 400 W Unit 122 North 400 West
- 134 N 100 W
- 555 S 100 E
- 868 380 E
- 889 E 600 N
- 84 N 820 E
- 341 E 2700 N
- 140 E 2200 N
- 166 E 1800 N Unit 2
- 1693 N 400 W
- 351 W 1600 N
- 1651 N 400 E
- 1620 N 200 E
- 1561 110 Unit 202
