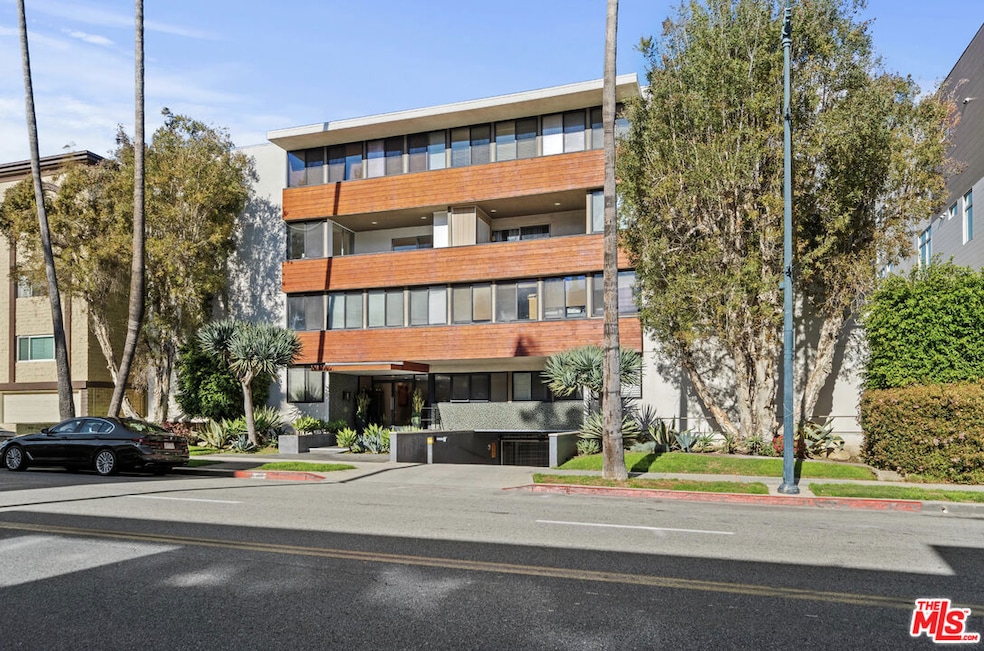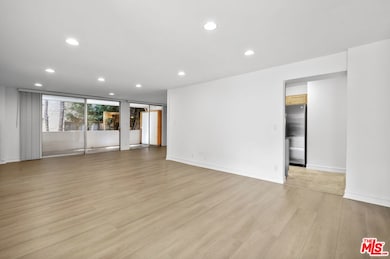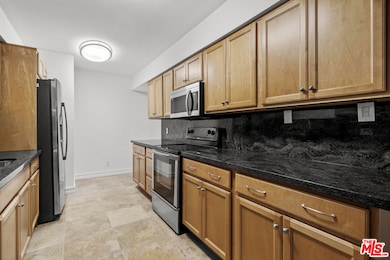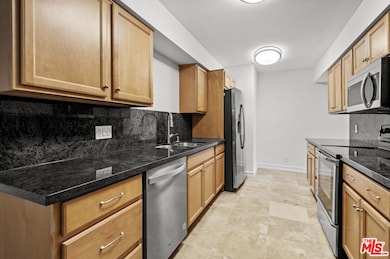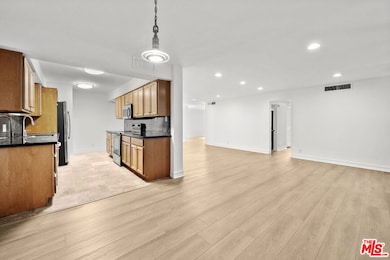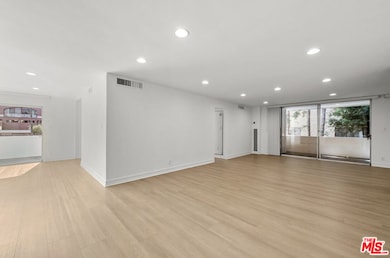262 N Crescent Dr Unit 3A Beverly Hills, CA 90210
Highlights
- Gated Parking
- City Lights View
- Breakfast Area or Nook
- Beverly Hills High School Rated A
- Contemporary Architecture
- Elevator
About This Home
Spacious and light filled condo in a prime Beverly Hills location, just moments from world class shopping and dining. The open floor plan features a large living room perfect for entertaining, a separate family/media room, and a renovated kitchen with granite countertops and generous cabinetry. Two private balconies, a designated dining area, and abundant natural light enhance the home's airy feel. The primary suite includes an ensuite bath and ample closet space, while the guest bedroom sits conveniently near the second bath. Additional highlights include in-unit laundry, excellent storage, and a Nest thermostat. A rare combination of space, comfort, and location in the heart of Beverly Hills.
Condo Details
Home Type
- Condominium
Est. Annual Taxes
- $15,208
Year Built
- Built in 1961
Home Design
- Contemporary Architecture
Interior Spaces
- 1,534 Sq Ft Home
- 1-Story Property
- Built-In Features
- Living Room
- Dining Area
- City Lights Views
Kitchen
- Breakfast Area or Nook
- Oven or Range
- Freezer
Bedrooms and Bathrooms
- 2 Bedrooms
- 2 Full Bathrooms
Laundry
- Laundry in unit
- Dryer
- Washer
Parking
- 2 Car Garage
- Side by Side Parking
- Gated Parking
Utilities
- Central Heating and Cooling System
Listing and Financial Details
- Security Deposit $5,500
- Tenant pays for cable TV, electricity, gas, water
- 12 Month Lease Term
- Assessor Parcel Number 4343-003-040
Community Details
Amenities
- Elevator
Pet Policy
- Call for details about the types of pets allowed
Map
Source: The MLS
MLS Number: 25610033
APN: 4343-003-040
- 162 N Rexford Dr
- 9321 Burton Way Unit A
- 9249 Burton Way Unit 302
- 9249 Burton Way Unit 501
- 9233 Burton Way Unit 505
- 318 N Maple Dr Unit 408
- 209 S Reeves Dr
- 9200 Wilshire Blvd Unit 203E
- 9200 Wilshire Blvd Unit 206E
- 9200 Wilshire Blvd Unit 202W
- 9200 Wilshire Blvd Unit 404E
- 9200 Wilshire Blvd Unit 201E
- 9200 Wilshire Blvd Unit 306W
- 9200 Wilshire Blvd Unit 305E
- 212 S Rodeo Dr
- 121 S Palm Dr Unit 203
- 503 N Elm Dr
- 321 N Oakhurst Dr Unit 403
- 339 N Palm Dr Unit 202
- 137 S Palm Dr Unit 203
- 250 N Crescent Dr Unit 101
- 310 N Crescent Dr
- 330 N Crescent Dr Unit FL3-ID400
- 330 N Crescent Dr Unit FL3-ID401
- 170 N Crescent Dr Unit FL2-ID1032
- 170 N Crescent Dr Unit FL3-ID1131
- 155 N Crescent Dr Unit 1BRTH
- 155 N Crescent Dr Unit 1BRPR
- 155 N Crescent Dr Unit 1BRPH
- 131 S Crescent Dr
- 9297 Burton Way Unit A
- 9297 Burton Way Unit C
- 121 S Canon Dr Unit 401
- 121 S Crescent Dr Unit D
- 135 S Reeves Dr Unit FL2-ID1351
- 135 S Reeves Dr Unit FL2-ID1350
- 132 S Canon Dr Unit 4
- 133 S Crescent Dr Unit 10
- 133 S Crescent Dr Unit 1
- 137 S Crescent Dr Unit 5
