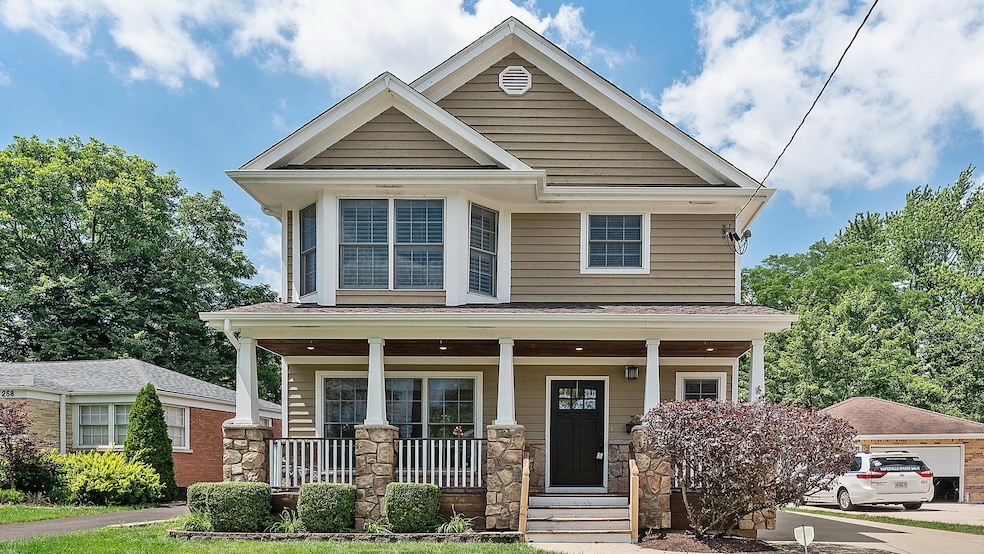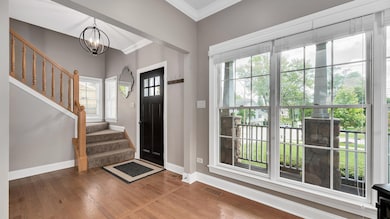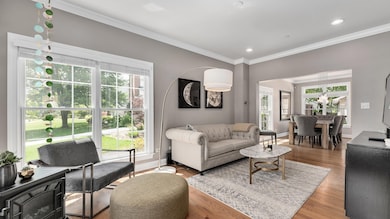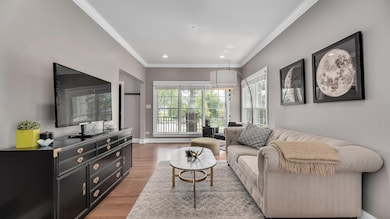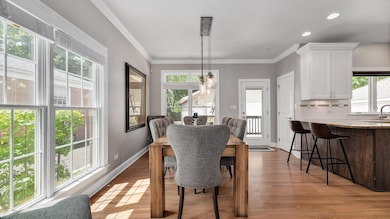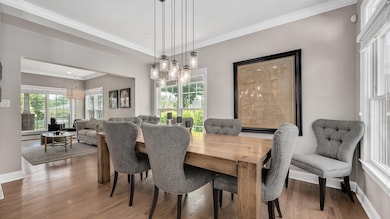
262 Newton Ave Glen Ellyn, IL 60137
Estimated Value: $544,000 - $672,000
Highlights
- Deck
- Wood Flooring
- Fenced Yard
- Abraham Lincoln Elementary School Rated A-
- Stainless Steel Appliances
- Detached Garage
About This Home
As of September 2020Location Location! Walk to Lincoln Elementary, town & train!! BUILT IN 2005 THIS HOME HAS OVER 2200 SQ FT WITH BASEMENT. UPDATES INCLUDE BRAND NEW ROOF 2020, AC/FURNACE 2018, NEW HARDWOOD FLOORS 2015,WATER HEATER 2018, BATTERY BACK UP SUMP 2015, FENCE 2015, NEW LIGHT FIXTURES, CALIFORNIA CLOSETS, PROFESSIONAL HIGH END FINISHED BASEMENT BY THE "FINISHED BASEMENT COMPANY", NEWLY PAINTED THROUGHOUT, CROWN MOLDING, PLANTATION SHUTTERS Large open living room & dining with crown molding & beautiful chandelier. Professional white kitchen with stainless steel appliances, pantry closet, granite countertops, tile backsplash & counter seating. Kitchen opens to living and dining room for a great entertaining space. Door to large deck leads to private yard with patio & fire pit. Extra wide staircases. Master bedroom with tray ceiling, private master bath with double sinks, 2 master closets, one walk-in. Generous secondary bedrooms and full hallway bath has walk-in shower. French door to basement family room with tons of natural light, built-in shelving, a beautiful high end bar with granite countertops, wine refrigerator as well as bar counter seating. Hurry!!
Last Agent to Sell the Property
Coldwell Banker Realty License #475123087 Listed on: 07/18/2020

Home Details
Home Type
- Single Family
Est. Annual Taxes
- $11,669
Year Built
- 2005
Lot Details
- Fenced Yard
Parking
- Detached Garage
- Garage Transmitter
- Garage Door Opener
- Driveway
- Garage Is Owned
Home Design
- Asphalt Shingled Roof
- Cedar
Interior Spaces
- Dry Bar
- Entrance Foyer
Kitchen
- Oven or Range
- Microwave
- Dishwasher
- Wine Cooler
- Stainless Steel Appliances
- Disposal
Flooring
- Wood
- Laminate
Bedrooms and Bathrooms
- Primary Bathroom is a Full Bathroom
- Dual Sinks
- Separate Shower
Laundry
- Dryer
- Washer
Finished Basement
- Basement Fills Entire Space Under The House
- Finished Basement Bathroom
Outdoor Features
- Deck
- Fire Pit
- Porch
Utilities
- Central Air
- Heating System Uses Gas
- Lake Michigan Water
Listing and Financial Details
- Homeowner Tax Exemptions
- $1,000 Seller Concession
Ownership History
Purchase Details
Home Financials for this Owner
Home Financials are based on the most recent Mortgage that was taken out on this home.Purchase Details
Home Financials for this Owner
Home Financials are based on the most recent Mortgage that was taken out on this home.Purchase Details
Home Financials for this Owner
Home Financials are based on the most recent Mortgage that was taken out on this home.Similar Homes in the area
Home Values in the Area
Average Home Value in this Area
Purchase History
| Date | Buyer | Sale Price | Title Company |
|---|---|---|---|
| Yesensky Matthew J | $456,000 | Old Republic Title | |
| Garside Hallie B | $505,000 | Attorneys Title Guaranty Fun | |
| Fors Augusto | $447,500 | Atg |
Mortgage History
| Date | Status | Borrower | Loan Amount |
|---|---|---|---|
| Previous Owner | Yesensky Matthew J | $387,600 | |
| Previous Owner | Garside Hallie B | $50,449 | |
| Previous Owner | Garside Hallie B | $404,000 | |
| Previous Owner | Fors Augusto | $408,000 | |
| Previous Owner | Fors Augusto | $394,000 | |
| Previous Owner | Fors Augusto | $408,000 | |
| Previous Owner | Fors Augusto | $417,000 | |
| Previous Owner | Cernick David A | $219,500 | |
| Previous Owner | Cernick David A | $238,050 | |
| Previous Owner | Cernick David A | $17,500 |
Property History
| Date | Event | Price | Change | Sq Ft Price |
|---|---|---|---|---|
| 09/25/2020 09/25/20 | Sold | $456,000 | -8.6% | $300 / Sq Ft |
| 08/20/2020 08/20/20 | Pending | -- | -- | -- |
| 08/10/2020 08/10/20 | Price Changed | $499,000 | -2.0% | $328 / Sq Ft |
| 07/18/2020 07/18/20 | For Sale | $509,000 | +0.8% | $335 / Sq Ft |
| 10/01/2015 10/01/15 | Sold | $505,000 | -1.9% | $332 / Sq Ft |
| 08/14/2015 08/14/15 | Pending | -- | -- | -- |
| 08/11/2015 08/11/15 | For Sale | $514,900 | -- | $339 / Sq Ft |
Tax History Compared to Growth
Tax History
| Year | Tax Paid | Tax Assessment Tax Assessment Total Assessment is a certain percentage of the fair market value that is determined by local assessors to be the total taxable value of land and additions on the property. | Land | Improvement |
|---|---|---|---|---|
| 2023 | $11,669 | $164,740 | $34,840 | $129,900 |
| 2022 | $11,208 | $155,690 | $32,930 | $122,760 |
| 2021 | $11,222 | $152,000 | $32,150 | $119,850 |
| 2020 | $14,006 | $191,660 | $31,850 | $159,810 |
| 2019 | $13,708 | $186,600 | $31,010 | $155,590 |
| 2018 | $13,276 | $179,290 | $24,360 | $154,930 |
| 2017 | $12,644 | $172,670 | $23,460 | $149,210 |
| 2016 | $12,542 | $165,770 | $22,520 | $143,250 |
| 2015 | $11,448 | $145,440 | $21,480 | $123,960 |
| 2014 | $9,328 | $116,180 | $13,530 | $102,650 |
| 2013 | $9,082 | $116,530 | $13,570 | $102,960 |
Agents Affiliated with this Home
-
Joseph Champagne

Seller's Agent in 2020
Joseph Champagne
Coldwell Banker Realty
(630) 947-4424
49 in this area
179 Total Sales
-
Jenny Lim-Spiggos

Buyer's Agent in 2020
Jenny Lim-Spiggos
Coldwell Banker Realty
(847) 226-4991
1 in this area
135 Total Sales
-

Buyer's Agent in 2015
Gaylyn Genovesi
Berkshire Hathaway HomeServices Chicago
(630) 915-9800
17 Total Sales
Map
Source: Midwest Real Estate Data (MRED)
MLS Number: MRD10786707
APN: 05-15-213-028
- 314 Hill Ave
- 407 Turner Ave
- 1715 Chesterfield Ave
- 1614 Sawyer Ave
- 310 Duane St
- 1917 E Illinois St
- 73 Brandon Ave
- 309 N Prospect St
- 451 Duane St
- 806 Pick St
- 1535 E Harrison Ave
- 505 Kenilworth Ave Unit 3
- 504 Newton Ave
- 427 Dorset Place
- 615 N Blanchard St
- 303 Anthony St
- 581 Summerdale Ave
- 409 Cottage Ave
- 299 Cottage Ave
- 1825 Wakeman Ct
