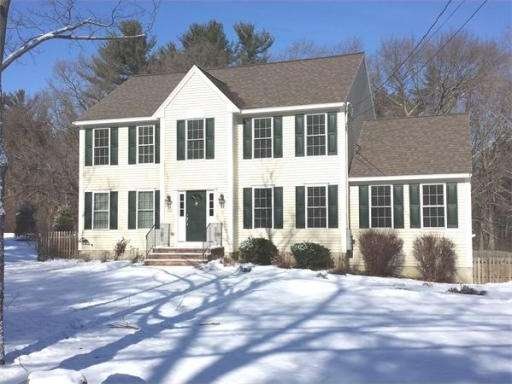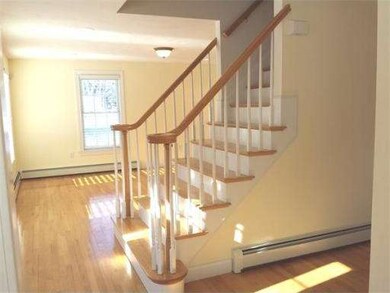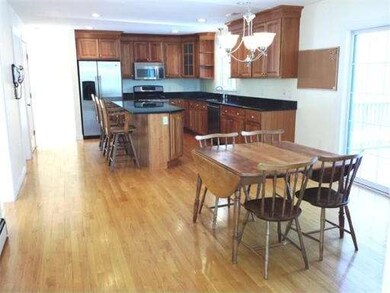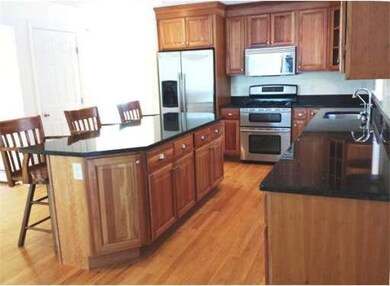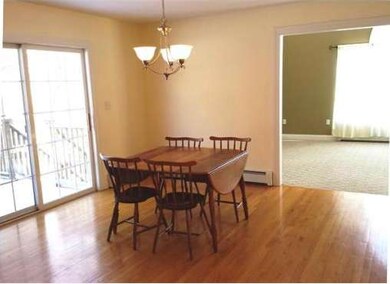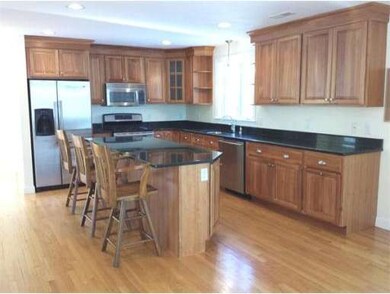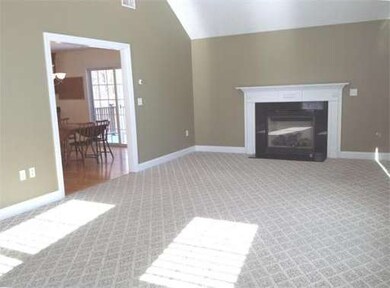
262 North St Georgetown, MA 01833
About This Home
As of August 2018Classic center entrance Colonial with open floor plan, great for entertaining. Large eat in kitchen with island, granite counters, SS appliances and sliders to deck. Family room with fireplace, picture window and cathedral ceiling. Formal dining room with coffered ceiling, wainscoting open to formal living room and kitchen. 1st floor laundry and 1/2 bath. Upstairs: 4 bedrooms, master suite with walk in closet featuring California closet system and private bath. Lower level is finished with 3/4 bath and sliders to patio and large fenced in acre yard. Central A/C, gas heat, 2 car garage, great mud room with custom shoe rack and central vacuum system. Close to shopping, schools and highways. Easy to show and ready to go.
Last Agent to Sell the Property
Alexandra Zega
Keller Williams Realty Evolution License #452000706 Listed on: 02/06/2014

Home Details
Home Type
Single Family
Est. Annual Taxes
$9,045
Year Built
2004
Lot Details
0
Listing Details
- Lot Description: Paved Drive
- Special Features: None
- Property Sub Type: Detached
- Year Built: 2004
Interior Features
- Has Basement: Yes
- Fireplaces: 1
- Primary Bathroom: Yes
- Number of Rooms: 9
- Amenities: Public Transportation, Shopping, Walk/Jog Trails, Stables, Golf Course, Highway Access, House of Worship, Public School
- Electric: Circuit Breakers, 200 Amps
- Energy: Insulated Windows
- Flooring: Wood, Tile, Wall to Wall Carpet, Laminate
- Insulation: Full, Fiberglass
- Interior Amenities: Central Vacuum, Security System, Cable Available
- Basement: Full, Finished, Walk Out, Interior Access, Garage Access, Radon Remediation System, Concrete Floor
- Bedroom 2: Second Floor, 12X12
- Bedroom 3: Second Floor, 13X12
- Bedroom 4: Second Floor, 10X11
- Bathroom #1: Basement
- Bathroom #2: Second Floor
- Bathroom #3: Second Floor
- Kitchen: First Floor, 13X28
- Laundry Room: First Floor
- Living Room: First Floor, 14X14
- Master Bedroom: Second Floor, 14X18
- Master Bedroom Description: Bathroom - Full, Closet - Walk-in, Closet/Cabinets - Custom Built, Flooring - Wall to Wall Carpet
- Dining Room: First Floor, 15X13
- Family Room: First Floor, 14X26
Exterior Features
- Construction: Frame
- Exterior: Wood
- Exterior Features: Patio, Fenced Yard, Garden Area
- Foundation: Poured Concrete
Garage/Parking
- Garage Parking: Under, Garage Door Opener, Storage
- Garage Spaces: 2
- Parking: Off-Street
- Parking Spaces: 4
Utilities
- Hot Water: Natural Gas, Tank
- Utility Connections: for Gas Range, for Electric Oven, for Electric Dryer, Washer Hookup
Condo/Co-op/Association
- HOA: No
Ownership History
Purchase Details
Home Financials for this Owner
Home Financials are based on the most recent Mortgage that was taken out on this home.Purchase Details
Home Financials for this Owner
Home Financials are based on the most recent Mortgage that was taken out on this home.Purchase Details
Home Financials for this Owner
Home Financials are based on the most recent Mortgage that was taken out on this home.Purchase Details
Home Financials for this Owner
Home Financials are based on the most recent Mortgage that was taken out on this home.Purchase Details
Home Financials for this Owner
Home Financials are based on the most recent Mortgage that was taken out on this home.Similar Homes in Georgetown, MA
Home Values in the Area
Average Home Value in this Area
Purchase History
| Date | Type | Sale Price | Title Company |
|---|---|---|---|
| Not Resolvable | $590,000 | -- | |
| Not Resolvable | $475,000 | -- | |
| Deed | $549,900 | -- | |
| Deed | -- | -- | |
| Deed | $225,000 | -- |
Mortgage History
| Date | Status | Loan Amount | Loan Type |
|---|---|---|---|
| Open | $380,000 | Stand Alone Refi Refinance Of Original Loan | |
| Closed | $380,000 | New Conventional | |
| Previous Owner | $417,000 | Stand Alone Refi Refinance Of Original Loan | |
| Previous Owner | $424,250 | Stand Alone Refi Refinance Of Original Loan | |
| Previous Owner | $427,500 | New Conventional | |
| Previous Owner | $50,000 | No Value Available | |
| Previous Owner | $400,000 | Purchase Money Mortgage | |
| Previous Owner | $364,000 | Purchase Money Mortgage |
Property History
| Date | Event | Price | Change | Sq Ft Price |
|---|---|---|---|---|
| 08/28/2018 08/28/18 | Sold | $590,000 | +3.7% | $262 / Sq Ft |
| 07/16/2018 07/16/18 | Pending | -- | -- | -- |
| 07/13/2018 07/13/18 | For Sale | $569,000 | +19.8% | $253 / Sq Ft |
| 05/01/2014 05/01/14 | Sold | $475,000 | 0.0% | $211 / Sq Ft |
| 03/06/2014 03/06/14 | Pending | -- | -- | -- |
| 02/24/2014 02/24/14 | Off Market | $475,000 | -- | -- |
| 02/22/2014 02/22/14 | For Sale | $475,000 | 0.0% | $211 / Sq Ft |
| 02/11/2014 02/11/14 | Off Market | $475,000 | -- | -- |
| 02/06/2014 02/06/14 | For Sale | $475,000 | -- | $211 / Sq Ft |
Tax History Compared to Growth
Tax History
| Year | Tax Paid | Tax Assessment Tax Assessment Total Assessment is a certain percentage of the fair market value that is determined by local assessors to be the total taxable value of land and additions on the property. | Land | Improvement |
|---|---|---|---|---|
| 2025 | $9,045 | $817,800 | $279,700 | $538,100 |
| 2024 | $9,192 | $732,400 | $192,900 | $539,500 |
| 2023 | $9,321 | $718,100 | $192,900 | $525,200 |
| 2022 | $9,137 | $648,900 | $167,700 | $481,200 |
| 2021 | $8,854 | $557,200 | $167,700 | $389,500 |
| 2020 | $8,871 | $557,200 | $167,700 | $389,500 |
| 2019 | $8,270 | $524,100 | $164,500 | $359,600 |
| 2018 | $8,135 | $512,300 | $164,500 | $347,800 |
| 2017 | $7,829 | $483,000 | $164,500 | $318,500 |
| 2016 | $7,562 | $476,500 | $164,500 | $312,000 |
| 2015 | $7,375 | $460,100 | $164,500 | $295,600 |
| 2014 | $6,464 | $460,100 | $164,500 | $295,600 |
Agents Affiliated with this Home
-

Seller's Agent in 2018
Inna Redington
Coldwell Banker Realty - Andovers/Readings Regional
(617) 276-4415
-

Buyer's Agent in 2018
Lori Penney
ERA Key Realty Services
(978) 375-2520
277 Total Sales
-
A
Seller's Agent in 2014
Alexandra Zega
Keller Williams Realty Evolution
-

Buyer's Agent in 2014
Rebecca Brennan
Better Homes and Gardens Real Estate - The Shanahan Group
(781) 710-3615
44 Total Sales
Map
Source: MLS Property Information Network (MLS PIN)
MLS Number: 71630400
APN: GEOR-000012-000000-000000-000061-C
