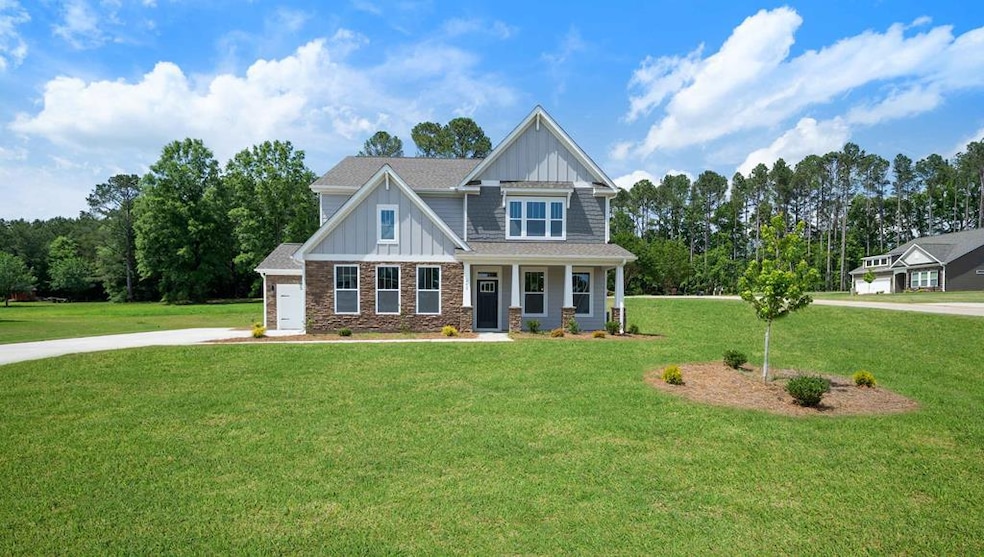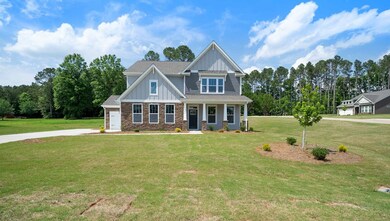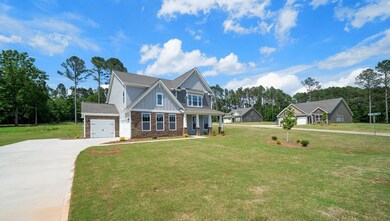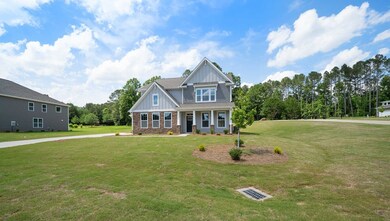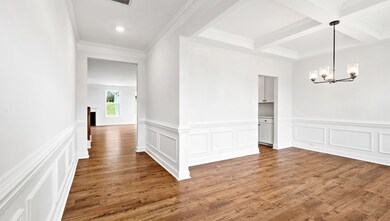
262 Oakmonte Cir Greenwood, SC 29649
Highlights
- Sitting Area In Primary Bedroom
- Craftsman Architecture
- <<doubleOvenToken>>
- Open Floorplan
- High Ceiling
- Tray Ceiling
About This Home
As of July 2025This home presents to you the Hampshire floorplan, a stunning and spacious two-story home featuring five bedrooms, three bathrooms, a sunroom, and a three -car garage. Step inside and discover a beautifully designed living space that caters to modern living. The heart of the home is the gourmet kitchen, which boasts high-end stainless-steel appliances, elegant granite countertops with a tile backsplash, a center island, and abundant storage space. Escape to the primary suite, a luxurious retreat that features a comfortable bedroom area with sitting area, an en-suite bathroom with an oversized shower, dual vanities, and a walk-in closet. The additional bedrooms provide privacy and comfort. With its thoughtful design, spacious layout, and modern conveniences, this home is sure to exceed your expectations. Don't miss the chance to make this your home!
Last Agent to Sell the Property
D.R. Horton Brokerage Phone: 8647130753 License #73639 Listed on: 12/05/2024

Last Buyer's Agent
Agent Greenville
Greenville MLS
Home Details
Home Type
- Single Family
Year Built
- Built in 2025
Lot Details
- Property fronts a county road
- Interior Lot
- Cleared Lot
HOA Fees
- $29 Monthly HOA Fees
Parking
- 3 Car Garage
Home Design
- Craftsman Architecture
- Brick or Stone Mason
- Slab Foundation
- Architectural Shingle Roof
- HardiePlank Type
Interior Spaces
- 3,239 Sq Ft Home
- Open Floorplan
- Tray Ceiling
- Smooth Ceilings
- High Ceiling
- Gas Fireplace
- Living Room with Fireplace
- Pull Down Stairs to Attic
- Smart Thermostat
Kitchen
- <<doubleOvenToken>>
- Electric Oven
- Built-In Gas Range
- <<microwave>>
- Dishwasher
- Disposal
Flooring
- Carpet
- Ceramic Tile
- Luxury Vinyl Tile
Bedrooms and Bathrooms
- 5 Bedrooms
- Sitting Area In Primary Bedroom
- Primary bedroom located on second floor
- Walk-In Closet
- 4 Full Bathrooms
- Dual Vanity Sinks in Primary Bathroom
- Separate Shower
Utilities
- Central Air
- Heating System Uses Natural Gas
- Natural Gas Connected
- Tankless Water Heater
- Gas Water Heater
Additional Features
- Patio
- City Lot
Community Details
- Association fees include bylaws, ground maintenance, restrictive covenants
- Hunters Creek Subdivision
Listing and Financial Details
- Home warranty included in the sale of the property
- Assessor Parcel Number 0990001072
Similar Homes in the area
Home Values in the Area
Average Home Value in this Area
Property History
| Date | Event | Price | Change | Sq Ft Price |
|---|---|---|---|---|
| 07/09/2025 07/09/25 | Sold | $444,900 | 0.0% | $137 / Sq Ft |
| 06/08/2025 06/08/25 | Pending | -- | -- | -- |
| 06/06/2025 06/06/25 | Price Changed | $444,900 | -1.1% | $137 / Sq Ft |
| 05/06/2025 05/06/25 | Price Changed | $449,900 | -0.4% | $139 / Sq Ft |
| 04/29/2025 04/29/25 | Price Changed | $451,900 | -0.2% | $140 / Sq Ft |
| 04/10/2025 04/10/25 | Price Changed | $452,900 | -1.5% | $140 / Sq Ft |
| 02/28/2025 02/28/25 | Price Changed | $459,900 | -0.9% | $142 / Sq Ft |
| 12/28/2024 12/28/24 | Price Changed | $463,900 | -0.2% | $143 / Sq Ft |
| 12/05/2024 12/05/24 | For Sale | $464,665 | -- | $143 / Sq Ft |
Tax History Compared to Growth
Agents Affiliated with this Home
-
Trina Montalbano

Seller's Agent in 2025
Trina Montalbano
D.R. Horton
(864) 713-0753
935 Total Sales
-
A
Buyer's Agent in 2025
Agent Greenville
Greenville MLS
Map
Source: MLS of Greenwood
MLS Number: 131797
- 478 Oakmonte Cir
- 500 Oakmonte Cir
- 202 Dustin Way
- 104 Rivers Run
- 907 Hunters Creek Blvd
- 209 Oakmonte Cir
- 108 Tryon Ct
- 1103 Hunters Creek Blvd
- 114 Hunters Village Dr
- 303 Oakmonte Cir
- 371 Oakmonte Cir
- 105 Culbertson Ct
- 103 Spencer Ct
- 110 Culbertson Ct
- 104 Spencer Ct
- 303 Gentry Run
- 356 Hanover Rd
- 308 Gentry Run
- 309 Fawn Brook Dr
- 321 Gentry Run
