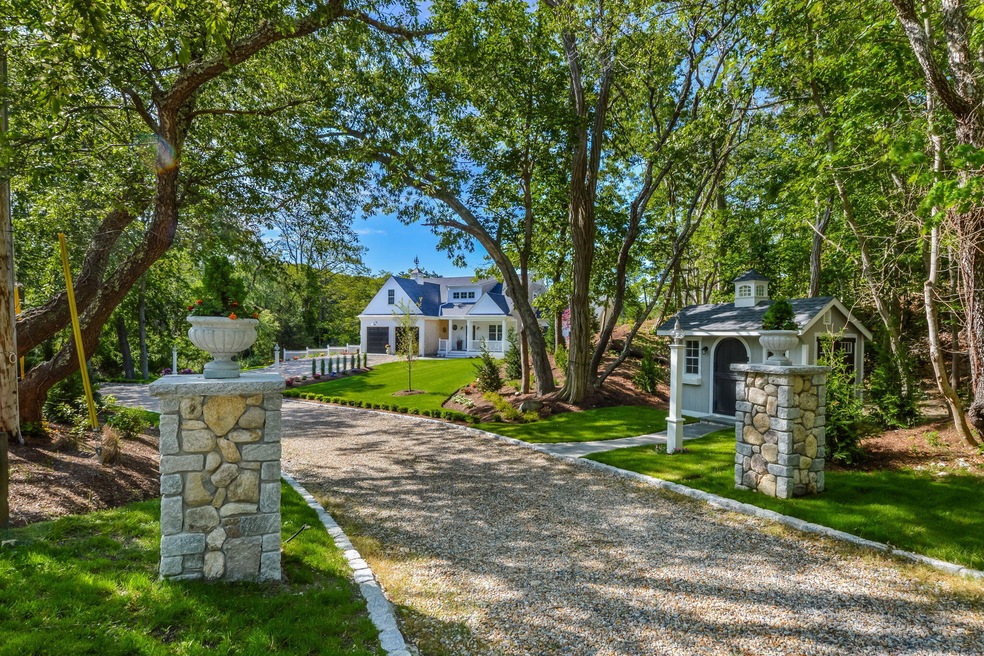
262 Old County Rd East Sandwich, MA 02537
Sandwich NeighborhoodHighlights
- Under Construction
- Wooded Lot
- Wood Flooring
- 1.11 Acre Lot
- Cathedral Ceiling
- Main Floor Primary Bedroom
About This Home
As of July 2025New Contemporary Cape Just Completed!Set on acre plus lot with scenic cranberry bog views meticulously imagined with designer bespoke specifications.Mason crafted stone columns and cobble lined drive lead to 2 Car garage with custom epoxy flooring and built-in storage array.Farmers porch overlooks lushly landscaped front yard.Vaulted foyer with office/den with built-in credenza.Cathedral ceiling Kitchen with wood floors.Thermador stainless appliances including side by side refrigerator, 6 burner gas oven, DW Wine cooler and Microwave.Quartz counters and backsplash compliment custom millwork cabinetry.Large Island with ample under counter storageand soft close drawer system.Double plantation farmers porcelain sink.Recessed lighting.Adjacent DR with sliders to rear porch and patio.Family Room with volume ceiling, wood floors gas fireplace, ceiling fan.Half bath ,entry closet and laundry room lead to first floor Primary ensuite with beamed ceilings, private bath,Quartz counter with double sink.Walk-in tiled shower.3 additional BRS and 2 full baths on second level.Walkout basement waiting to be finished.Pergola and stone patio offering scenic bog views.Room for Pool Special Spot!!
Last Agent to Sell the Property
Berkshire Hathaway HomeServices Robert Paul Properties License #135784 Listed on: 03/31/2025

Home Details
Home Type
- Single Family
Est. Annual Taxes
- $10,271
Year Built
- Built in 2024 | Under Construction
Lot Details
- 1.11 Acre Lot
- Property fronts a marsh
- Landscaped
- Level Lot
- Wooded Lot
- Property is zoned R2
Parking
- 2 Car Attached Garage
Home Design
- Poured Concrete
- Pitched Roof
- Shingle Roof
- Asphalt Roof
- Shingle Siding
- Clapboard
Interior Spaces
- 2,877 Sq Ft Home
- 2-Story Property
- Built-In Features
- Beamed Ceilings
- Cathedral Ceiling
- Ceiling Fan
- Recessed Lighting
- Gas Fireplace
- Living Room
- Dining Room
Kitchen
- Microwave
- Dishwasher
- Kitchen Island
Flooring
- Wood
- Tile
Bedrooms and Bathrooms
- 4 Bedrooms
- Primary Bedroom on Main
- Cedar Closet
- Linen Closet
- Walk-In Closet
- Primary Bathroom is a Full Bathroom
Laundry
- Laundry Room
- Laundry on main level
- Washer
Basement
- Basement Fills Entire Space Under The House
- Interior Basement Entry
Location
- Property is near a golf course
Utilities
- Central Air
- Heating Available
- Well
- Septic Tank
- Cable TV Available
Community Details
- No Home Owners Association
Listing and Financial Details
- Assessor Parcel Number 31440
Similar Homes in the area
Home Values in the Area
Average Home Value in this Area
Property History
| Date | Event | Price | Change | Sq Ft Price |
|---|---|---|---|---|
| 07/28/2025 07/28/25 | Sold | $1,831,000 | -3.4% | $636 / Sq Ft |
| 06/09/2025 06/09/25 | Pending | -- | -- | -- |
| 03/31/2025 03/31/25 | For Sale | $1,895,000 | +45.8% | $659 / Sq Ft |
| 07/31/2024 07/31/24 | Sold | $1,300,000 | -3.3% | $451 / Sq Ft |
| 07/03/2024 07/03/24 | Pending | -- | -- | -- |
| 06/18/2024 06/18/24 | Price Changed | $1,345,000 | -3.6% | $467 / Sq Ft |
| 05/30/2024 05/30/24 | Price Changed | $1,395,000 | -6.7% | $484 / Sq Ft |
| 05/15/2024 05/15/24 | For Sale | $1,495,000 | +500.4% | $519 / Sq Ft |
| 06/16/2022 06/16/22 | Off Market | $249,000 | -- | -- |
| 04/07/2022 04/07/22 | Sold | $262,000 | +5.2% | $242 / Sq Ft |
| 03/18/2022 03/18/22 | Pending | -- | -- | -- |
| 03/15/2022 03/15/22 | For Sale | $249,000 | -- | $230 / Sq Ft |
Tax History Compared to Growth
Tax History
| Year | Tax Paid | Tax Assessment Tax Assessment Total Assessment is a certain percentage of the fair market value that is determined by local assessors to be the total taxable value of land and additions on the property. | Land | Improvement |
|---|---|---|---|---|
| 2025 | $10,272 | $971,800 | $143,100 | $828,700 |
| 2024 | $1,717 | $159,000 | $127,800 | $31,200 |
| 2023 | $1,681 | $146,200 | $116,200 | $30,000 |
| 2022 | $1,729 | $131,400 | $131,400 | $0 |
| 2021 | $1,756 | $127,500 | $126,400 | $1,100 |
| 2020 | $1,889 | $132,000 | $129,900 | $2,100 |
| 2019 | $1,959 | $136,800 | $133,900 | $2,900 |
| 2018 | $3,821 | $126,800 | $123,200 | $3,600 |
| 2017 | $2,108 | $141,200 | $137,100 | $4,100 |
| 2016 | $1,982 | $137,000 | $132,200 | $4,800 |
| 2015 | $1,879 | $126,800 | $122,200 | $4,600 |
Agents Affiliated with this Home
-
Robert Malcolm

Seller's Agent in 2025
Robert Malcolm
Berkshire Hathaway HomeServices Robert Paul Properties
(508) 280-2753
11 in this area
21 Total Sales
-
Amanda Kundel

Buyer's Agent in 2025
Amanda Kundel
Kinlin Grover Compass
(508) 362-2120
14 in this area
141 Total Sales
-
Sofia Naoom

Seller's Agent in 2024
Sofia Naoom
Coastal Point Properties LLC
(774) 930-4180
15 in this area
93 Total Sales
-
T
Seller's Agent in 2022
The Team of Cape Cod
Seaport Village Realty
Map
Source: Cape Cod & Islands Association of REALTORS®
MLS Number: 22501290
APN: SAND-000031-000044






