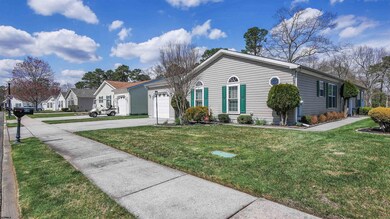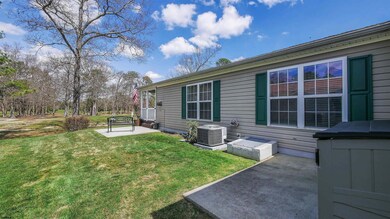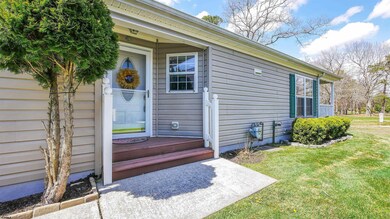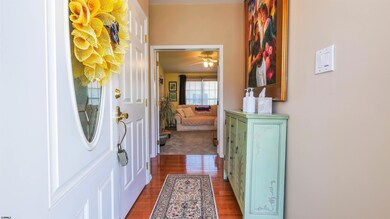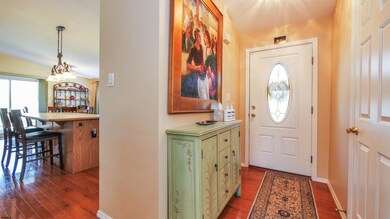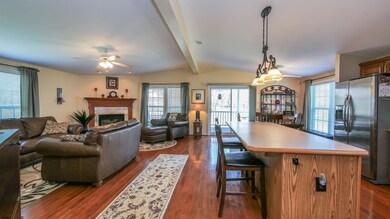
$195,900
- 3 Beds
- 2 Baths
- 296 Pebble Beach Dr
- Hamilton, NJ
This well-maintained 3 bedroom 2 bath St. home offers an inviting open floor plan with a cozy gas fireplace, bright kitchen with ample storage, and a comfortable primary suite. The oversized garage includes attic storage, providing plenty of space for hobbies or seasonal items. A large deck overlooks the 18th tee, adding a scenic backdrop for relaxing or entertaining. Located in The Fairways, a
Trish Gesswein Houwzer, Inc

