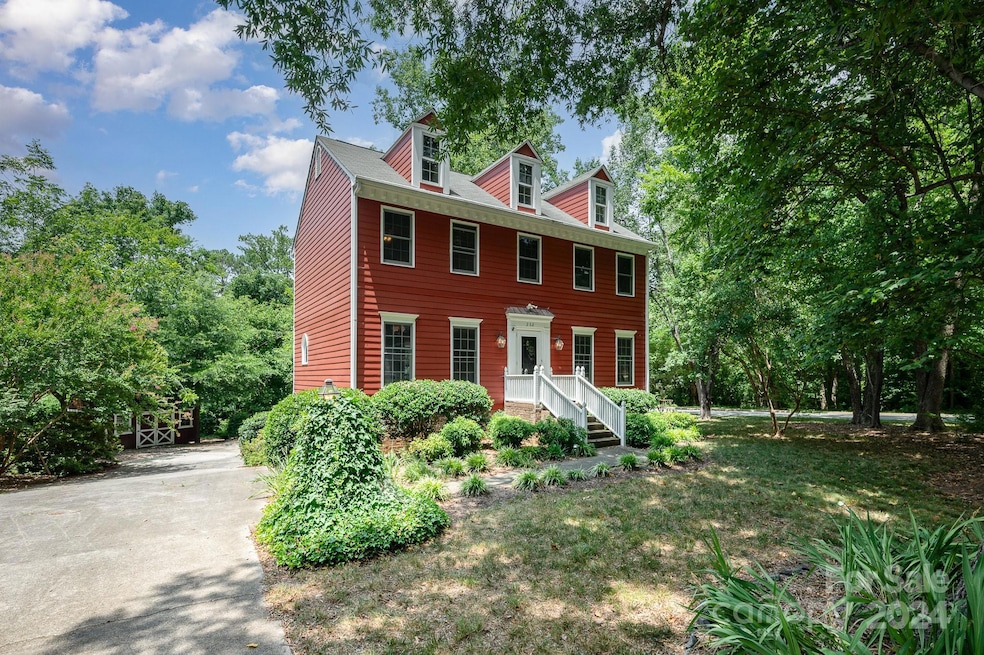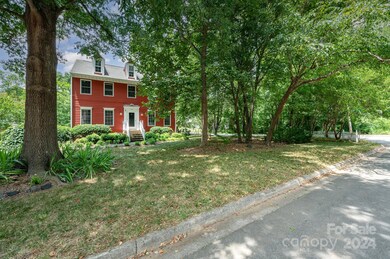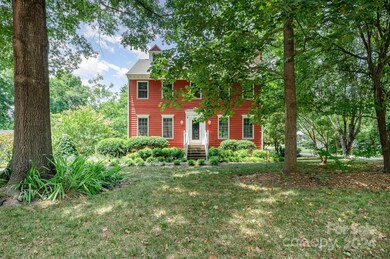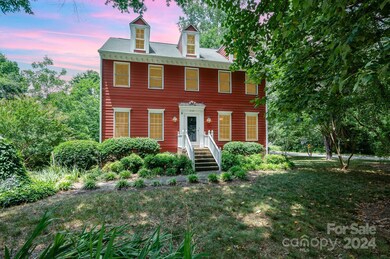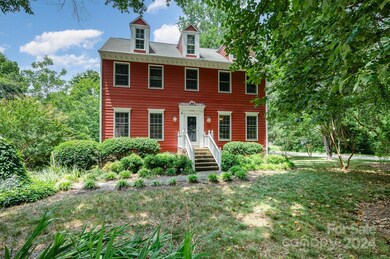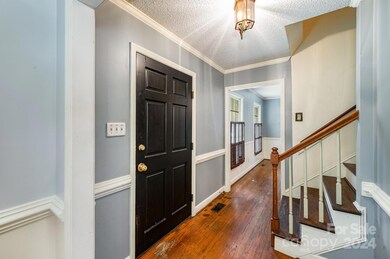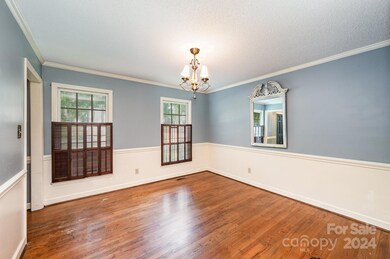
262 Post Oak Ave SW Concord, NC 28025
Highlights
- Deck
- Charleston Architecture
- Covered patio or porch
- R Brown Mcallister STEMElementary Rated A-
- Corner Lot
- Walk-In Closet
About This Home
As of November 2024Colonial style home located near Union Street in Concord. This two story home with a basement offers a large living room, dining, and kitchen on the main floor. Upstairs you will find three bedrooms including the primary bedroom and laundry room! In the basement you will find a workspace that was a dedicated craft room, a flex space, and one car garage. This home is ready for your touch. The HVAC was replaced in the last 2 years!
Last Agent to Sell the Property
Lantern Realty & Development, LLC Brokerage Email: 4jennacook@gmail.com License #293117 Listed on: 07/04/2024

Co-Listed By
Lantern Realty & Development, LLC Brokerage Email: 4jennacook@gmail.com License #281082
Home Details
Home Type
- Single Family
Est. Annual Taxes
- $3,019
Year Built
- Built in 1987
Lot Details
- Corner Lot
- Property is zoned RM-2
Parking
- 1 Car Garage
- Basement Garage
- Driveway
Home Design
- Charleston Architecture
- Hardboard
Interior Spaces
- 2-Story Property
- Living Room with Fireplace
- Pull Down Stairs to Attic
- Electric Oven
Bedrooms and Bathrooms
- 3 Bedrooms
- Walk-In Closet
Basement
- Basement Fills Entire Space Under The House
- Interior and Exterior Basement Entry
Outdoor Features
- Deck
- Covered patio or porch
Schools
- R. Mcallister Elementary School
- Concord Middle School
- Concord High School
Utilities
- Central Air
- Heating System Uses Natural Gas
- Cable TV Available
Community Details
- Brittany Woods Subdivision
Listing and Financial Details
- Assessor Parcel Number 5539-09-8212-0000
Ownership History
Purchase Details
Home Financials for this Owner
Home Financials are based on the most recent Mortgage that was taken out on this home.Purchase Details
Purchase Details
Purchase Details
Similar Homes in Concord, NC
Home Values in the Area
Average Home Value in this Area
Purchase History
| Date | Type | Sale Price | Title Company |
|---|---|---|---|
| Warranty Deed | $360,000 | None Listed On Document | |
| Warranty Deed | $360,000 | None Listed On Document | |
| Warranty Deed | $133,000 | -- | |
| Warranty Deed | $134,000 | -- | |
| Warranty Deed | $125,000 | -- |
Mortgage History
| Date | Status | Loan Amount | Loan Type |
|---|---|---|---|
| Open | $230,000 | New Conventional | |
| Closed | $230,000 | New Conventional | |
| Previous Owner | $27,566 | New Conventional | |
| Previous Owner | $38,380 | Unknown | |
| Previous Owner | $25,000 | Credit Line Revolving | |
| Previous Owner | $66,210 | Unknown | |
| Previous Owner | $88,000 | Unknown |
Property History
| Date | Event | Price | Change | Sq Ft Price |
|---|---|---|---|---|
| 11/22/2024 11/22/24 | Sold | $360,000 | -4.0% | $156 / Sq Ft |
| 08/30/2024 08/30/24 | Price Changed | $375,000 | -1.3% | $163 / Sq Ft |
| 07/20/2024 07/20/24 | Price Changed | $380,000 | -5.0% | $165 / Sq Ft |
| 07/04/2024 07/04/24 | For Sale | $400,000 | -- | $174 / Sq Ft |
Tax History Compared to Growth
Tax History
| Year | Tax Paid | Tax Assessment Tax Assessment Total Assessment is a certain percentage of the fair market value that is determined by local assessors to be the total taxable value of land and additions on the property. | Land | Improvement |
|---|---|---|---|---|
| 2024 | $3,019 | $303,080 | $78,000 | $225,080 |
| 2023 | $2,140 | $175,400 | $40,000 | $135,400 |
| 2022 | $2,140 | $175,400 | $40,000 | $135,400 |
| 2021 | $2,140 | $175,400 | $40,000 | $135,400 |
| 2020 | $2,140 | $175,400 | $40,000 | $135,400 |
| 2019 | $1,869 | $153,170 | $36,000 | $117,170 |
| 2018 | $1,838 | $153,170 | $36,000 | $117,170 |
| 2017 | $1,807 | $153,170 | $36,000 | $117,170 |
| 2016 | $1,072 | $150,360 | $36,000 | $114,360 |
| 2015 | $1,774 | $150,360 | $36,000 | $114,360 |
| 2014 | $1,774 | $150,360 | $36,000 | $114,360 |
Agents Affiliated with this Home
-

Seller's Agent in 2024
Jenna Cook
Lantern Realty & Development, LLC
(704) 960-5591
134 Total Sales
-

Seller Co-Listing Agent in 2024
Liz Hallman
Lantern Realty & Development, LLC
(980) 621-9575
137 Total Sales
-
M
Buyer's Agent in 2024
Martha Oliver
Kannapolis Real Estate Advisors
(704) 933-2231
30 Total Sales
Map
Source: Canopy MLS (Canopy Realtor® Association)
MLS Number: 4157649
APN: 5539-09-8212-0000
- 501 Journey St SW
- 671 Sylvan St SW
- 115 Dove Ave SW
- 551 Sylvan St SW
- 130 Manor Ave SW
- 736 Spring St SW
- 571 Union St S
- 569 Union St S
- 549 Spring St SW
- 85 Myrtle Ave SW
- 3839 U S 601
- 344 Lincoln St SW
- 336 Lincoln St SW
- 229 Boger Ct SW
- 330 Malvern Dr SW Unit B
- 330 Malvern Dr SW Unit A
- 302 Melrose Dr SW
- 522 Sunnyside Dr SE
- 66 Arlington Ave SE
- 448 Union St S
