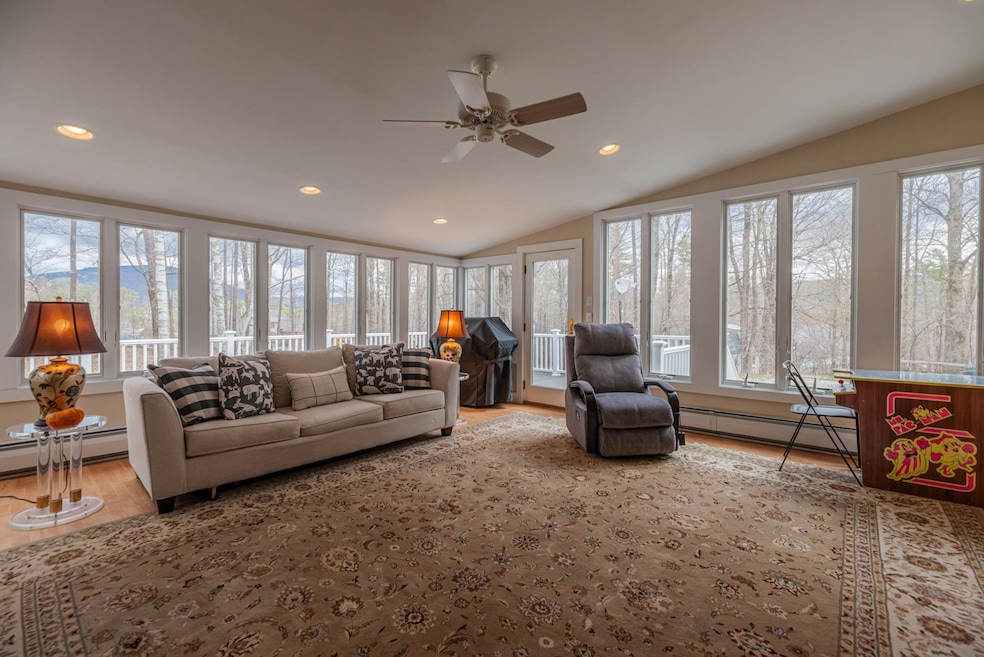262 Powderhorn Rd Manchester Center, VT 05255
Estimated payment $6,130/month
Highlights
- Indoor Pool
- Mountain View
- Contemporary Architecture
- 1.9 Acre Lot
- Deck
- Wood Flooring
About This Home
Stunning Contemporary Retreat with Indoor Pool on Nearly 2 Acres
Welcome to this beautiful 5-bedroom, 5-bath contemporary home nestled on a sunny 1.9+/- acre lot. Designed for both comfort and style, this expansive residence features a 16' x 32' heated indoor swimming pool, perfect for year-round enjoyment.
Originally built in 1973 and extensively renovated in 2000, the home blends timeless architecture with modern upgrades, including updated mechanical systems, new windows, roof, and custom interior finishes. Step inside to discover a spacious layout filled with unique architectural details, curved interior walls, built-in display shelving in the dining room, and elegant raised paneling in the primary suite.
The heart of the home is a dramatic great room with a wood-burning fireplace, ideal for gatherings or cozy evenings. Additional living spaces include a den, study, and a welcoming covered entry porch that leads to an open slate terrace, perfect for entertaining or enjoying quiet mornings. Hardwood and ceramic tile flooring run throughout, adding warmth and durability.
Luxury touches abound with jetted tubs, an air exchange system, and a whole-house generator for added peace of mind. A 2-car attached garage adds convenience, making this home as functional as it is beautiful.
Whether you're looking for a serene full-time residence or a weekend escape, this one-of-a-kind property offers the perfect blend of privacy, comfort, and architectural charm.
Listing Agent
Four Seasons Sotheby's Int'l Realty License #081.0100621 Listed on: 05/06/2025

Home Details
Home Type
- Single Family
Est. Annual Taxes
- $15,496
Year Built
- Built in 1973
Lot Details
- 1.9 Acre Lot
- Level Lot
Parking
- 2 Car Garage
- Automatic Garage Door Opener
- Driveway
Home Design
- Contemporary Architecture
- Concrete Foundation
- Wood Frame Construction
- Wood Siding
Interior Spaces
- Property has 2 Levels
- Ceiling Fan
- Skylights
- Fireplace
- Blinds
- Family Room
- Combination Dining and Living Room
- Den
- Home Gym
- Mountain Views
- Laundry on main level
Kitchen
- Gas Range
- Dishwasher
- Kitchen Island
Flooring
- Wood
- Concrete
- Tile
Bedrooms and Bathrooms
- 4 Bedrooms
- Main Floor Bedroom
- En-Suite Primary Bedroom
- Whirlpool Bathtub
Basement
- Basement Fills Entire Space Under The House
- Interior Basement Entry
Accessible Home Design
- Accessible Full Bathroom
Outdoor Features
- Indoor Pool
- Deck
- Patio
Schools
- Manchester Elem/Middle Elementary School
- Manchester Elementary& Middle School
- Burr And Burton Academy High School
Utilities
- Central Air
- Underground Utilities
- Drilled Well
- Septic Tank
- Leach Field
Map
Home Values in the Area
Average Home Value in this Area
Tax History
| Year | Tax Paid | Tax Assessment Tax Assessment Total Assessment is a certain percentage of the fair market value that is determined by local assessors to be the total taxable value of land and additions on the property. | Land | Improvement |
|---|---|---|---|---|
| 2024 | $15,501 | $963,400 | $176,000 | $787,400 |
| 2023 | $11,864 | $946,800 | $176,000 | $770,800 |
| 2022 | $11,867 | $650,800 | $150,000 | $500,800 |
| 2021 | $12,470 | $650,800 | $150,000 | $500,800 |
| 2020 | $12,084 | $650,800 | $150,000 | $500,800 |
| 2019 | $11,810 | $650,800 | $150,000 | $500,800 |
| 2018 | $11,762 | $650,800 | $150,000 | $500,800 |
| 2016 | $11,917 | $650,800 | $150,000 | $500,800 |
Property History
| Date | Event | Price | Change | Sq Ft Price |
|---|---|---|---|---|
| 08/12/2025 08/12/25 | Price Changed | $895,000 | -10.1% | $212 / Sq Ft |
| 05/06/2025 05/06/25 | For Sale | $995,000 | +131.4% | $236 / Sq Ft |
| 08/05/2020 08/05/20 | Sold | $430,000 | 0.0% | $115 / Sq Ft |
| 07/08/2020 07/08/20 | Pending | -- | -- | -- |
| 07/08/2020 07/08/20 | Off Market | $430,000 | -- | -- |
| 04/15/2020 04/15/20 | Price Changed | $465,000 | -5.1% | $124 / Sq Ft |
| 01/17/2020 01/17/20 | For Sale | $490,000 | -- | $131 / Sq Ft |
Source: PrimeMLS
MLS Number: 5039551
APN: (116)2088
- 392 Powderhorn Rd
- A Windsor Rd
- 681 Powderhorn Rd
- 551 West Fields
- 1016 West Rd
- 81 Pine Tree Ln
- 671 West Rd
- 69 Hillvale Dr
- 18 Jameson Flats Rd Unit 18
- 00 Finbar's Forest Rd
- 10 Partridge Hill
- 122 West Rd
- 3746 Main St
- 5515 Main St
- 693 Longview Dr
- 38 Jamesons Flats
- 40 Jameson Flats Unit D
- 105 Elm St
- 142 Mount Aeolus Rd
- 162 Highland Ave
- 397 Powderhorn Rd
- 138 Riverside Townhouses Rd
- 5138 Main St
- 78 Franklin Rd
- 56 Elm St
- 499 Depot St Unit Walker Apt
- 282 Highland Ave
- 556 Equinox On the Battenkill Unit J-11
- 20 Murray Hill Heights Rd Unit 20
- 294 Green Peak Orchard S
- 303 W View Estates
- 21 Valley View Rd
- 3093 Route 30
- 3 Bromley Forest Rd
- 10 Rocky Rd
- 36 Glendon Hills Rd
- 473 Hapgood Pond Rd
- 35 Strattonwald Rd
- 90 Turkey Run Rd
- 8 Rocky Rd






