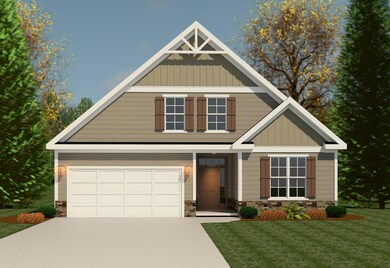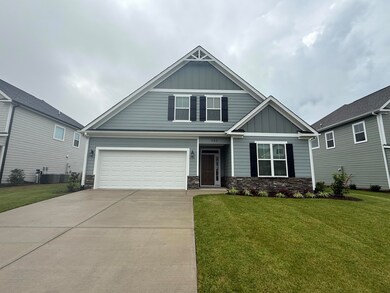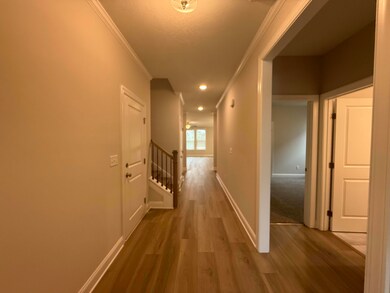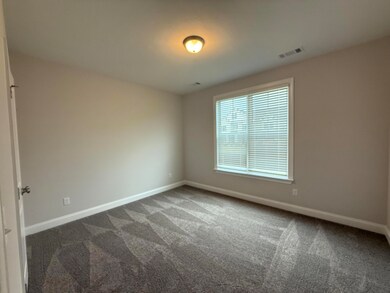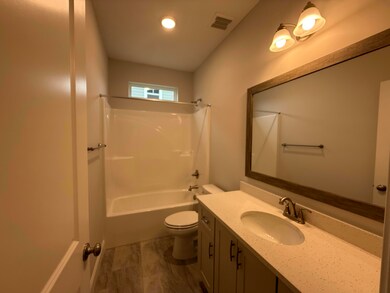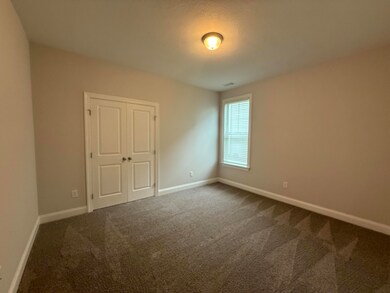
262 Prominence Dr Unit TP54 Grovetown, GA 30813
Highlights
- New Construction
- Clubhouse
- 1 Fireplace
- Euchee Creek Elementary School Rated A-
- Main Floor Primary Bedroom
- Community Pool
About This Home
As of May 2025*FREE Refrigerator for a Limited Time*The Galloway plan by Ivey Homes offers all the convenience of single-story living with the advantage of an extra room over the garage for entertainment or a fourth bedroom. There is a large family room, which transitions seamlessly to the kitchen and cafe area on the main floor for uninterrupted space. In addition, this home features a large Master Suite with dual vanities and a spacious walk-in closet, as well as two other bedrooms, another full bath, and laundry on the first floor. Upstairs you'll find a fourth bedroom and another full bath. If you're tired of climbing stairs at the end of a long day, this is the home for you! Every home is built to IveyWise building standards to include a Home Energy Rating Score (HERS) and Average Annual Energy Savings Guaranteed by third party testing. IveyWise - Energy Efficient, Better Built, Healthier Home
Last Agent to Sell the Property
Ivey Realty Associates, Llc License #406145 Listed on: 12/30/2024
Home Details
Home Type
- Single Family
Year Built
- Built in 2024 | New Construction
Lot Details
- Landscaped
- Front and Back Yard Sprinklers
HOA Fees
- $48 Monthly HOA Fees
Parking
- 2 Car Attached Garage
Home Design
- Slab Foundation
- Composition Roof
- Stone Siding
- HardiePlank Type
Interior Spaces
- 2,270 Sq Ft Home
- 1.5-Story Property
- Ceiling Fan
- 1 Fireplace
- Insulated Windows
- Insulated Doors
- Entrance Foyer
- Family Room
- Breakfast Room
- Fire and Smoke Detector
- Washer and Gas Dryer Hookup
Kitchen
- Electric Range
- Built-In Microwave
- Dishwasher
- Kitchen Island
- Disposal
Flooring
- Carpet
- Ceramic Tile
- Luxury Vinyl Tile
Bedrooms and Bathrooms
- 4 Bedrooms
- Primary Bedroom on Main
- Walk-In Closet
- 3 Full Bathrooms
- Garden Bath
Attic
- Attic Floors
- Pull Down Stairs to Attic
Outdoor Features
- Covered patio or porch
Schools
- Euchee Creek Elementary School
- Harlem Middle School
- Harlem High School
Utilities
- Forced Air Heating and Cooling System
- Heat Pump System
- Vented Exhaust Fan
- Cable TV Available
Listing and Financial Details
- Home warranty included in the sale of the property
- Legal Lot and Block 46 / TP
- Assessor Parcel Number 54
Community Details
Overview
- Built by Ivey Residential
- Tillery Park Subdivision
Amenities
- Clubhouse
Recreation
- Tennis Courts
- Community Playground
- Community Pool
- Park
- Trails
- Bike Trail
Similar Homes in Grovetown, GA
Home Values in the Area
Average Home Value in this Area
Property History
| Date | Event | Price | Change | Sq Ft Price |
|---|---|---|---|---|
| 05/27/2025 05/27/25 | Sold | $387,000 | 0.0% | $170 / Sq Ft |
| 04/14/2025 04/14/25 | Pending | -- | -- | -- |
| 12/30/2024 12/30/24 | For Sale | $387,000 | -- | $170 / Sq Ft |
Tax History Compared to Growth
Agents Affiliated with this Home
-
Terri O'Neil

Seller's Agent in 2025
Terri O'Neil
Ivey Realty Associates, Llc
(706) 495-2594
141 Total Sales
-
Donnie Reese

Buyer's Agent in 2025
Donnie Reese
RE/MAX
(706) 449-3195
154 Total Sales
Map
Source: REALTORS® of Greater Augusta
MLS Number: 536751
- 930 Walker Point Dr Unit TP11
- 712 Woodvine Dr Unit TP149
- 251 Prominence Dr Unit TP29
- 423 Tillery Park Dr Unit TP140
- 5509 Sweetwater Dr Unit TP62
- 772 Woodvine Dr Unit TP187
- 425 Tillery Park Dr Unit TP141
- 250 Prominence Dr Unit TP64
- 5511 Sweetwater Dr Unit TP61
- 706 Woodvine Dr Unit TP147
- 6244 Canterbury Farms Pkwy Unit TP118
- 427 Tillery Park Dr Unit Tp142
- 421 Tillery Park Dr Unit TP139
- 417 Tillery Park Dr Unit TP138
- 415 Tillery Park Dr Unit TP137
- 746 Woodvine Dr Unit TP176
- 740 Woodvine Dr Unit TP174
- 745 Woodvine Dr Unit TP158
- 751 Woodvine Dr Unit TP157
- 753 Woodvine Dr Unit TP156

