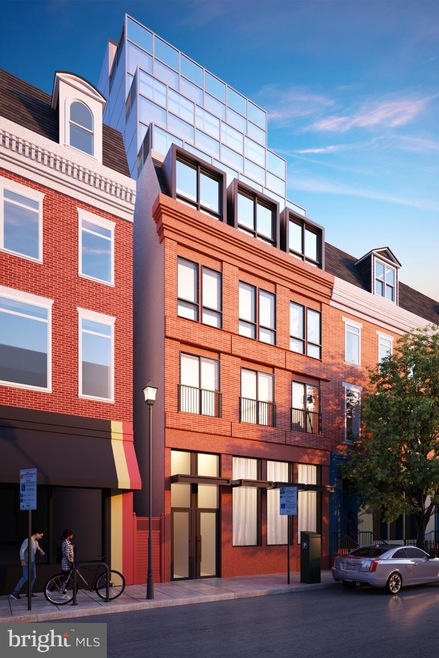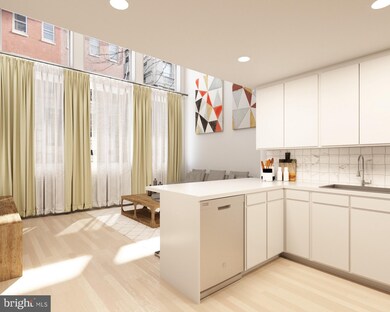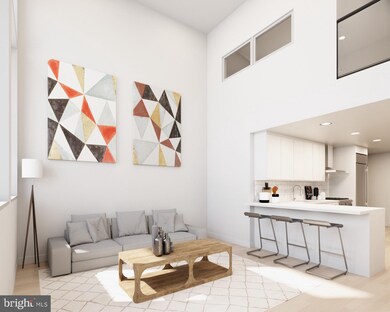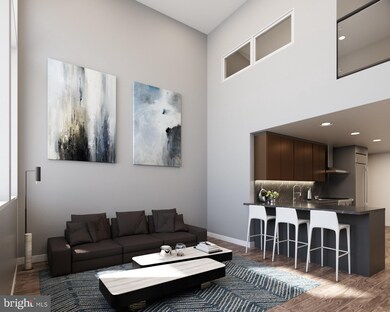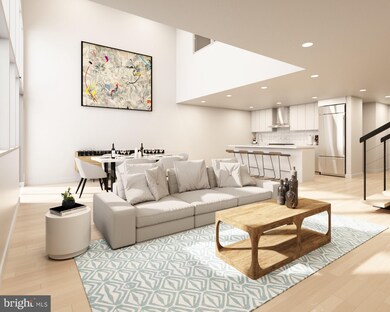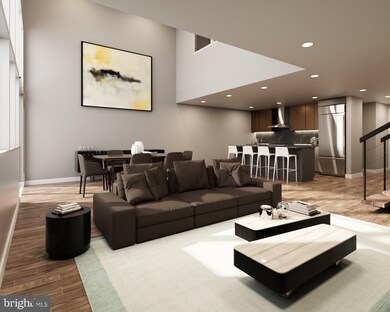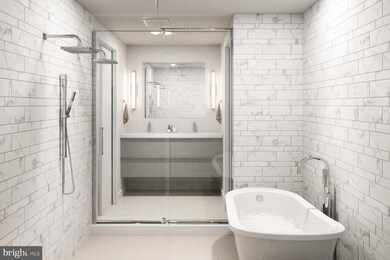
262 S 16th St Unit 7 Philadelphia, PA 19102
Rittenhouse Square NeighborhoodHighlights
- New Construction
- 2-minute walk to 15Th-16Th & Locust St
- Property is in excellent condition
- Forced Air Heating and Cooling System
About This Home
As of October 2021Hightop Development is proud to bring you the newest boutique luxury condo building right in the heart of Rittenhouse! TwoSixTwo, located at Spruce and 16th Streets, is ideally situated in the highly sought-after Rittenhouse neighborhood, overflowing with convenient amenities and opulent features. The WALNUT model at TwoSixTwo spans the entire 6th level offering 2 bedrooms, 2 bathrooms, and a private terrace. At first glance from the street, you will notice TwoSixTwo's beautifully designed brick facade aligns perfectly with the cornice edges of the historic buildings that fill the block. Don't let this fool you, as everything about this building is modernized to today's exacting standards. Once you pass through the secure entrance to your private elevator, you are chauffeured to your home with soaring 10.5 foot ceilings. The elevator opens directly into your welcoming foyer adorned with custom millwork to hang your coats and tuck your shoes away. The east wing of the home's first level is open and airy featuring a stunning kitchen, large dining room, and spacious living area. An abundance of natural sunlight beams through the sliding glass doors, that opens to the full-length terrace. The gleaming chef's kitchen is designed to be the heart of the home with the highest standards in craftsmanship and convenience. Custom cabinetry, designer appliances, and a grand center island with waterfall quartz counters, that easily accommodate 4 chairs, are just a few of the kitchen's sumptuous features. Hardwood floors that cover most of the home guide you past the powder room, to the west wing of the home. There, you'll find two secondary bedrooms, a full hall bathroom with designer finishes, and a conveniently placed laundry closet. Finishing the home is the opulent primary suite comprised of a large bedroom with floor-to-ceiling windows, a walk-in closet, and an indulgent, spa-like en-suite adorned with a free-standing soaking tub, rainfall shower-heads, and a double vanity. As with every home in the building, a dazzling light well pierces the middle of this unit, adding illumination to the home from its center. The long list of building amenities includes package concierge, cold storage, on-site storage, and smart home technology. Although no car is needed with such easy access to everything, the Seller will be including 1-year prepaid PARKING at a location of your choice. Most importantly, these homes have the FULL 10-YEAR TAX ABATEMENT and LOW CONDO FEES! This location can't be beaten with tons of restaurants, shopping, and Rittenhouse Square park just steps away. Famous nearby landmarks and eateries include the Kimmel Center, Pennsylvania Academy of the Fine Arts, Lacroix Restaurant at The Rittenhouse, Parc, Devon, and Alma De Cuba. There's easy access to surrounding neighborhoods and major roadways via Broad Street, Market Street, and public transportation. Opportunities to own a luxury, new construction home, in a boutique condo building located in Rittenhouse Square don't come often! *All square footage numbers are approximate and include above and below grade square footage. Square footage & real estate taxes should be verified by the buyer.*
Property Details
Home Type
- Condominium
Est. Annual Taxes
- $11,228
Year Built
- Built in 2021 | New Construction
Lot Details
- Property is in excellent condition
HOA Fees
- $362 Monthly HOA Fees
Home Design
- Masonry
Interior Spaces
- 1,407 Sq Ft Home
- Property has 3 Levels
- Washer and Dryer Hookup
Bedrooms and Bathrooms
- 2 Main Level Bedrooms
- 2 Full Bathrooms
Parking
- 1 Open Parking Space
- 1 Parking Space
- Prepaid Parking
- Parking Lot
Utilities
- Forced Air Heating and Cooling System
- Natural Gas Water Heater
Listing and Financial Details
- Assessor Parcel Number 882008780
Community Details
Overview
- Association fees include alarm system, common area maintenance, exterior building maintenance, reserve funds, snow removal
- Mid-Rise Condominium
- Rittenhouse Square Subdivision
Pet Policy
- No Pets Allowed
Ownership History
Purchase Details
Home Financials for this Owner
Home Financials are based on the most recent Mortgage that was taken out on this home.Similar Homes in Philadelphia, PA
Home Values in the Area
Average Home Value in this Area
Purchase History
| Date | Type | Sale Price | Title Company |
|---|---|---|---|
| Deed | $1,575,000 | Great American Abstract |
Property History
| Date | Event | Price | Change | Sq Ft Price |
|---|---|---|---|---|
| 10/22/2021 10/22/21 | Sold | $1,575,000 | -3.1% | $1,119 / Sq Ft |
| 08/20/2021 08/20/21 | Pending | -- | -- | -- |
| 03/26/2021 03/26/21 | For Sale | $1,625,000 | -- | $1,155 / Sq Ft |
Tax History Compared to Growth
Tax History
| Year | Tax Paid | Tax Assessment Tax Assessment Total Assessment is a certain percentage of the fair market value that is determined by local assessors to be the total taxable value of land and additions on the property. | Land | Improvement |
|---|---|---|---|---|
| 2025 | $3,142 | $1,541,100 | $231,100 | $1,310,000 |
| 2024 | $3,142 | $1,541,100 | $231,100 | $1,310,000 |
Agents Affiliated with this Home
-
Michael McCann

Seller's Agent in 2021
Michael McCann
KW Empower
47 in this area
1,895 Total Sales
-
Jim Onesti

Seller Co-Listing Agent in 2021
Jim Onesti
KW Empower
22 in this area
535 Total Sales
-
Ben Hooson-Jones

Buyer Co-Listing Agent in 2021
Ben Hooson-Jones
KW Empower
(610) 368-9041
7 in this area
138 Total Sales
Map
Source: Bright MLS
MLS Number: PAPH999088
APN: 888001300
- 1615 1617 Spruce St Unit 400
- 307 S Chadwick St
- 1629 Locust St
- 1706 Rittenhouse Square Unit 801
- 326 S 17th St Unit 3
- 338 S Hicks St
- 1723 Spruce St
- 1701 15 Locust St Unit 1607
- 1701 15 Locust St Unit 1901
- 1701 15 Locust St Unit 1505
- 1701 15 Locust St Unit 2106
- 1701 15 Locust St Unit 1805
- 1701 15 Locust St Unit 1516
- 1701 15 Locust St Unit 1417
- 1519 Pine St Unit 7
- 1420 Locust St Unit 7L
- 1420 Locust St Unit 31O
- 1420 Locust St Unit 13R
- 1420 Locust St Unit 34R
- 1420 Locust St Unit 17M
