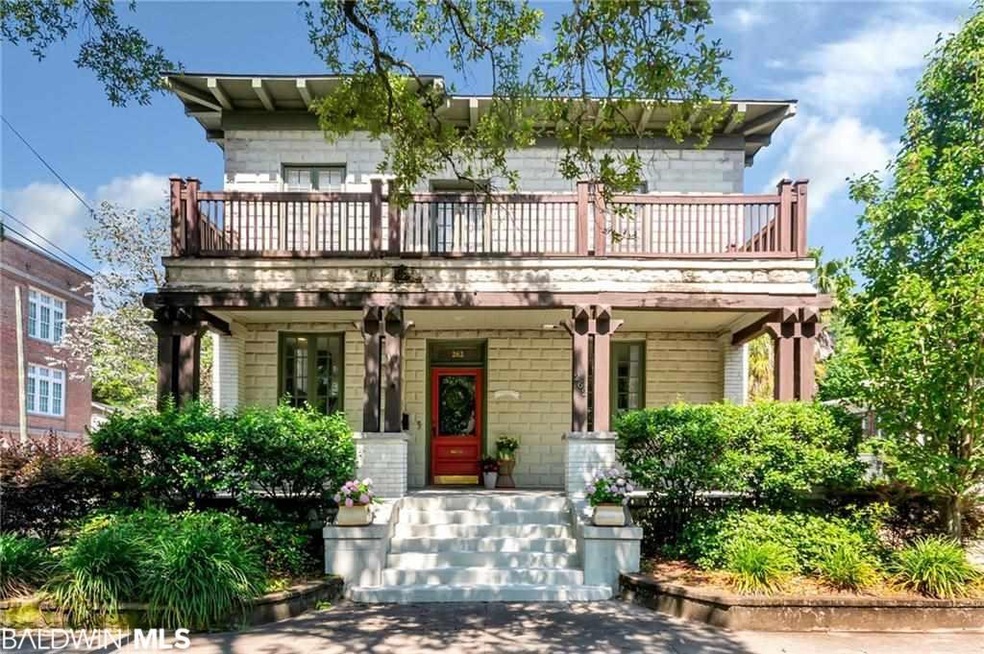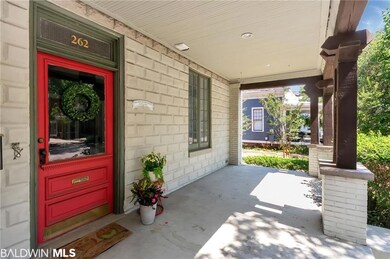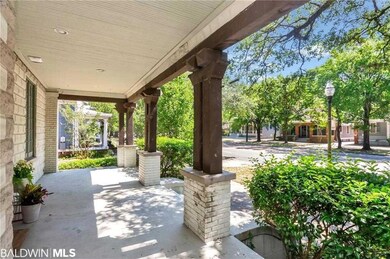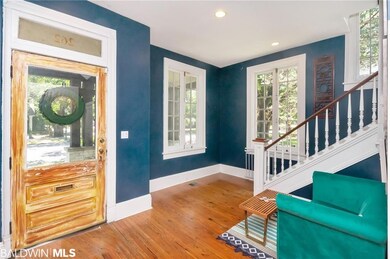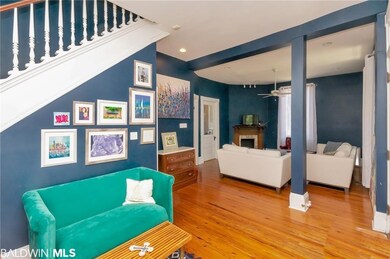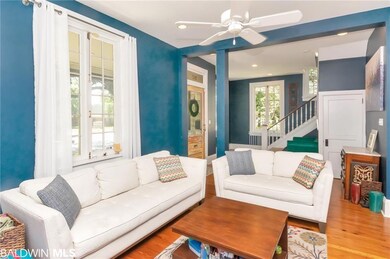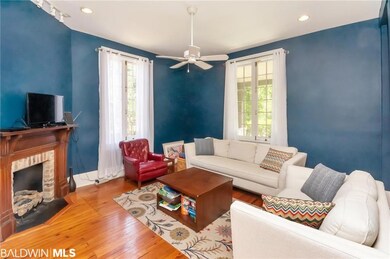
262 S Broad St Mobile, AL 36603
Washington Square NeighborhoodHighlights
- Sitting Area In Primary Bedroom
- Traditional Architecture
- Corner Lot
- Fireplace in Primary Bedroom
- Wood Flooring
- 3-minute walk to Washington Square
About This Home
As of August 2019Come tour this wonderful historic home located in the Oakleigh Garden District! This lovely home has tall ceilings, gorgeous crown molding & beautiful hardwood floors. The open floor plan is great for entertaining. The kitchen has been updated & has a separate eating area. Off the living room is a room that can be used as an office, play room, music room, etc.. The upstairs large master bedroom has a nice sitting area. The spacious master bathroom has double sinks, walk-in closet & a separate shower. The upstairs family room has a door to the veranda. Situated in the privately fenced New Orleans style courtyard is a separate building that could be used for storage or an artist studio. Enjoy relaxing on the nice sized front porch. Easy access to I-10. ***Any and all updates are per Seller(s). Listing Agent makes no representation to accuracy of square footage. Buyer to verify.***
Last Buyer's Agent
Non Member
Non Member Office
Home Details
Home Type
- Single Family
Est. Annual Taxes
- $1,180
Year Built
- Built in 1911
Lot Details
- Lot Dimensions are 57.33'x88
- Fenced
- Corner Lot
Home Design
- Traditional Architecture
- Pillar, Post or Pier Foundation
- Block Foundation
- Composition Roof
Interior Spaces
- 2,627 Sq Ft Home
- 1-Story Property
- ENERGY STAR Qualified Ceiling Fan
- Ceiling Fan
- Gas Log Fireplace
- Entrance Foyer
- Family Room
- Living Room with Fireplace
- 3 Fireplaces
- Dining Room
- Home Office
- Utility Room
- Termite Clearance
Kitchen
- Breakfast Area or Nook
- Electric Range
- Dishwasher
Flooring
- Wood
- Carpet
- Vinyl
Bedrooms and Bathrooms
- 3 Bedrooms
- Sitting Area In Primary Bedroom
- Fireplace in Primary Bedroom
- En-Suite Primary Bedroom
- Walk-In Closet
- Dual Vanity Sinks in Primary Bathroom
- Private Water Closet
- Shower Only
Outdoor Features
- Patio
- Outdoor Storage
Utilities
- Central Heating and Cooling System
- Heating System Uses Natural Gas
- Cable TV Available
Community Details
- Oakleigh Subdivision
Listing and Financial Details
- Assessor Parcel Number R022906390003179
Ownership History
Purchase Details
Home Financials for this Owner
Home Financials are based on the most recent Mortgage that was taken out on this home.Purchase Details
Purchase Details
Home Financials for this Owner
Home Financials are based on the most recent Mortgage that was taken out on this home.Purchase Details
Home Financials for this Owner
Home Financials are based on the most recent Mortgage that was taken out on this home.Purchase Details
Home Financials for this Owner
Home Financials are based on the most recent Mortgage that was taken out on this home.Purchase Details
Home Financials for this Owner
Home Financials are based on the most recent Mortgage that was taken out on this home.Purchase Details
Home Financials for this Owner
Home Financials are based on the most recent Mortgage that was taken out on this home.Map
Similar Homes in the area
Home Values in the Area
Average Home Value in this Area
Purchase History
| Date | Type | Sale Price | Title Company |
|---|---|---|---|
| Warranty Deed | $355,000 | -- | |
| Interfamily Deed Transfer | -- | None Available | |
| Warranty Deed | $210,000 | None Available | |
| Warranty Deed | $189,000 | Surety Land Title | |
| Survivorship Deed | $189,900 | None Available | |
| Special Warranty Deed | $154,900 | -- | |
| Warranty Deed | $158,098 | -- |
Mortgage History
| Date | Status | Loan Amount | Loan Type |
|---|---|---|---|
| Open | $319,500 | New Conventional | |
| Previous Owner | $168,000 | New Conventional | |
| Previous Owner | $170,100 | New Conventional | |
| Previous Owner | $151,920 | Unknown | |
| Previous Owner | $123,920 | New Conventional | |
| Previous Owner | $150,000 | No Value Available | |
| Closed | $15,490 | No Value Available |
Property History
| Date | Event | Price | Change | Sq Ft Price |
|---|---|---|---|---|
| 08/15/2019 08/15/19 | Sold | $210,000 | -6.6% | $80 / Sq Ft |
| 07/01/2019 07/01/19 | Pending | -- | -- | -- |
| 06/03/2019 06/03/19 | For Sale | $224,900 | +19.0% | $86 / Sq Ft |
| 09/18/2014 09/18/14 | Sold | $189,000 | 0.0% | $71 / Sq Ft |
| 08/18/2014 08/18/14 | Pending | -- | -- | -- |
| 04/06/2014 04/06/14 | For Sale | $189,000 | -- | $71 / Sq Ft |
Tax History
| Year | Tax Paid | Tax Assessment Tax Assessment Total Assessment is a certain percentage of the fair market value that is determined by local assessors to be the total taxable value of land and additions on the property. | Land | Improvement |
|---|---|---|---|---|
| 2024 | $4,607 | $36,200 | $2,380 | $33,820 |
| 2023 | $4,607 | $21,280 | $2,380 | $18,900 |
| 2022 | $1,286 | $21,280 | $2,380 | $18,900 |
| 2021 | $1,286 | $21,280 | $2,380 | $18,900 |
| 2020 | $1,286 | $21,290 | $2,380 | $18,910 |
| 2019 | $1,162 | $19,360 | $0 | $0 |
| 2018 | $1,175 | $19,560 | $0 | $0 |
| 2017 | $1,179 | $19,620 | $0 | $0 |
| 2016 | $1,188 | $19,760 | $0 | $0 |
| 2013 | $1,117 | $18,420 | $0 | $0 |
Source: Baldwin REALTORS®
MLS Number: 284723
APN: 29-06-39-0-003-179
- 350 S Broad St
- 352 S Broad St
- 954 Savannah St
- 404 S Bayou St
- 950 Palmetto St
- 965 Selma St
- 458 S Bayou St
- 916 Church St Unit Lot 7
- 916 Church St Unit Lot 6
- 1006 Elmira St
- 402 Chatham St
- 1205 Palmetto St
- 1058 Church St
- 1013 Elmira St
- 960 Government St Unit C
- 1012 Texas St
- 1008 Government St
- 550 Marine St
- 1101 Elmira St
- 462 George St
