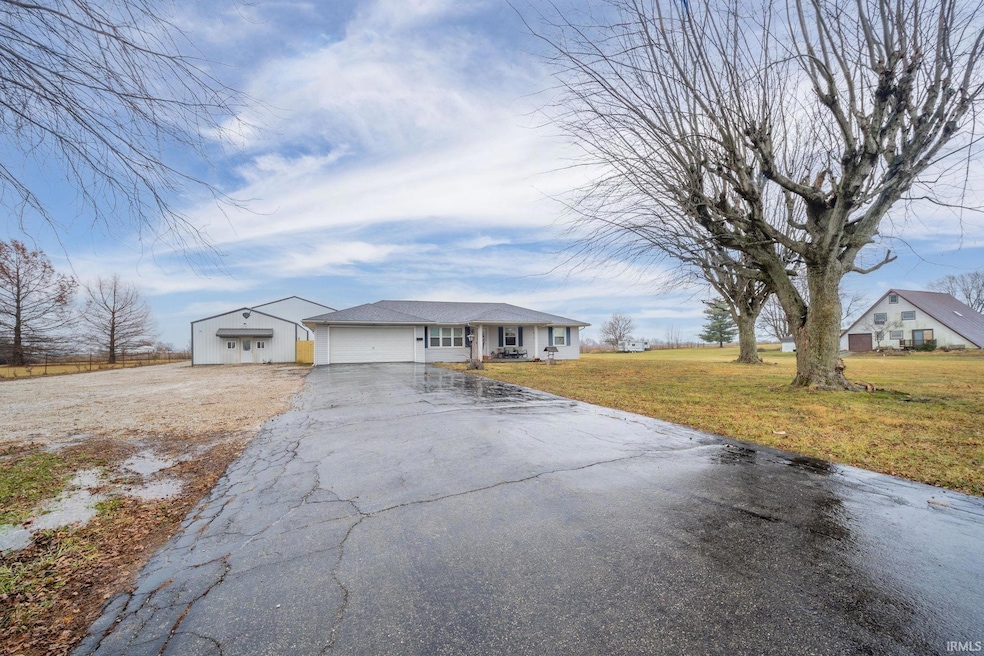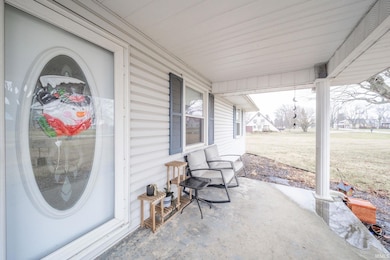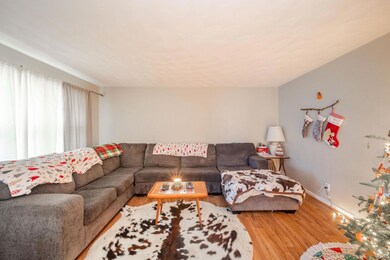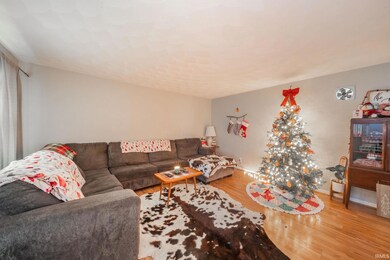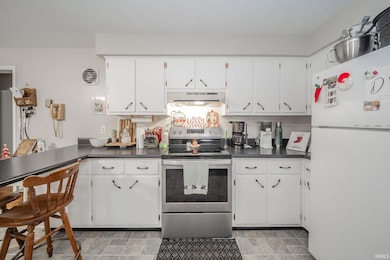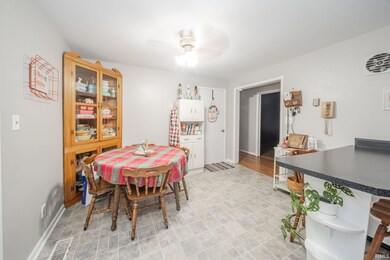
262 S Wilbur Wright Rd New Castle, IN 47362
Ashland-Millville NeighborhoodHighlights
- Primary Bedroom Suite
- Workshop
- Eat-In Kitchen
- Ranch Style House
- 2 Car Attached Garage
- Kitchen Island
About This Home
As of March 2025Do you need a space to move your mechanic shop, or maybe a space to park and work on your big rig, or maybe just a shop to play in? Look no further! This property has it all !! Large 2240 sq ft insulated pole barn with office and concrete floors also includes a 9000lb, 2 post lift , tons of parking. There is a very nice 3 bed/2 full bath home with updated bathrooms, newer flooring, carpet in one bedrooms, paint and water heater. Very cozy sun room with lots of light, and a fenced yard area for animals or kids, all on 1.64 acres.
Last Agent to Sell the Property
F.C. Tucker/Crossroads Real Estate Brokerage Phone: 765-465-3797 Listed on: 01/03/2025

Home Details
Home Type
- Single Family
Est. Annual Taxes
- $639
Year Built
- Built in 1969
Lot Details
- 1.64 Acre Lot
- Lot Dimensions are 234x302
- Rural Setting
- Chain Link Fence
- Level Lot
Parking
- 2 Car Attached Garage
- Gravel Driveway
- Off-Street Parking
Home Design
- Ranch Style House
- Shingle Roof
- Vinyl Construction Material
Interior Spaces
- 1,120 Sq Ft Home
- Ceiling Fan
- Workshop
- Crawl Space
- Pull Down Stairs to Attic
- Electric Dryer Hookup
Kitchen
- Eat-In Kitchen
- Kitchen Island
- Laminate Countertops
Bedrooms and Bathrooms
- 3 Bedrooms
- Primary Bedroom Suite
- 2 Full Bathrooms
Schools
- Hagerstown Elementary And Middle School
- Hagerstown High School
Utilities
- Central Air
- Radiant Ceiling
- Private Company Owned Well
- Well
- Septic System
Listing and Financial Details
- Assessor Parcel Number 33-13-14-100-106.000-020
Ownership History
Purchase Details
Home Financials for this Owner
Home Financials are based on the most recent Mortgage that was taken out on this home.Similar Homes in New Castle, IN
Home Values in the Area
Average Home Value in this Area
Purchase History
| Date | Type | Sale Price | Title Company |
|---|---|---|---|
| Warranty Deed | $153,900 | None Available |
Mortgage History
| Date | Status | Loan Amount | Loan Type |
|---|---|---|---|
| Open | $155,454 | New Conventional | |
| Previous Owner | $25,000 | Credit Line Revolving |
Property History
| Date | Event | Price | Change | Sq Ft Price |
|---|---|---|---|---|
| 03/11/2025 03/11/25 | Sold | $280,000 | 0.0% | $250 / Sq Ft |
| 02/10/2025 02/10/25 | Pending | -- | -- | -- |
| 01/20/2025 01/20/25 | For Sale | $280,000 | 0.0% | $250 / Sq Ft |
| 01/19/2025 01/19/25 | Pending | -- | -- | -- |
| 01/03/2025 01/03/25 | For Sale | $280,000 | +81.9% | $250 / Sq Ft |
| 02/12/2021 02/12/21 | Sold | $153,900 | +2.7% | $137 / Sq Ft |
| 01/12/2021 01/12/21 | Pending | -- | -- | -- |
| 01/11/2021 01/11/21 | For Sale | $149,900 | -- | $134 / Sq Ft |
Tax History Compared to Growth
Tax History
| Year | Tax Paid | Tax Assessment Tax Assessment Total Assessment is a certain percentage of the fair market value that is determined by local assessors to be the total taxable value of land and additions on the property. | Land | Improvement |
|---|---|---|---|---|
| 2024 | $1,294 | $149,700 | $24,300 | $125,400 |
| 2023 | $627 | $105,400 | $24,300 | $81,100 |
| 2022 | $587 | $96,500 | $20,700 | $75,800 |
| 2021 | $553 | $89,400 | $20,700 | $68,700 |
| 2020 | $166 | $89,800 | $20,700 | $69,100 |
| 2019 | $163 | $93,700 | $20,700 | $73,000 |
| 2018 | $324 | $90,600 | $19,000 | $71,600 |
| 2017 | $317 | $90,100 | $19,000 | $71,100 |
| 2016 | $310 | $86,700 | $18,400 | $68,300 |
| 2014 | $342 | $88,800 | $18,400 | $70,400 |
| 2013 | $342 | $89,300 | $18,700 | $70,600 |
Agents Affiliated with this Home
-
Kimberly Burke

Seller's Agent in 2025
Kimberly Burke
F.C. Tucker/Crossroads Real Estate
(254) 653-7974
2 in this area
67 Total Sales
-
Debbie Brammer

Buyer's Agent in 2025
Debbie Brammer
F.C. Tucker/Crossroads Real Estate
(765) 520-0287
2 in this area
76 Total Sales
-
Bryan Paugh

Seller's Agent in 2021
Bryan Paugh
Legacy Real Estate Partners
(765) 524-0134
4 in this area
180 Total Sales
-
Julia Hoffman

Seller Co-Listing Agent in 2021
Julia Hoffman
Legacy Real Estate Partners
(765) 524-3055
3 in this area
129 Total Sales
-
Non-BLC Member
N
Buyer's Agent in 2021
Non-BLC Member
MIBOR REALTOR® Association
(317) 956-1912
-
I
Buyer's Agent in 2021
IUO Non-BLC Member
Non-BLC Office
Map
Source: Indiana Regional MLS
MLS Number: 202500177
APN: 33-13-14-100-106.000-020
- 1543 S County Road 950 E
- 16952 Bookout Rd
- 16592 Bookout Rd
- 0 Ellen Ct
- 3065 E Brown Rd
- 2901 N Messick Rd
- 6031 Tidewater Rd
- 3955 E County Road 300 N
- 5082 E County Road 400 S
- 6376 E County Road 500 S
- 480 S Imperial Dr
- 3087 E State Road 38
- 142 W Main St
- 611 N Plum St
- 2159 E State Road 38
- 2690 E County Road 200 N
- 48 E Harrison St
- 24** E County Road 250 N
