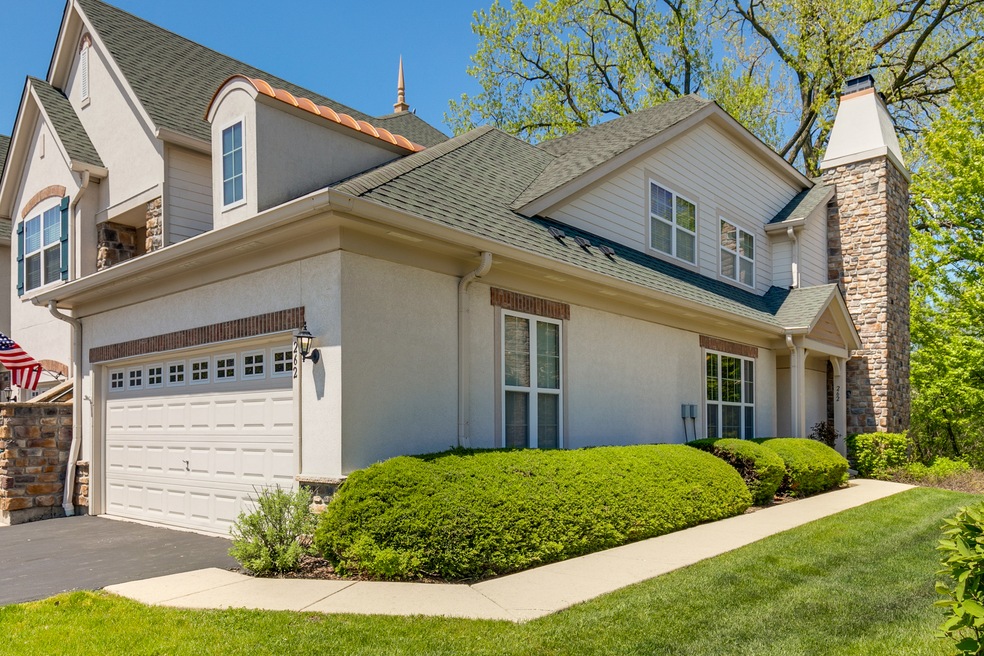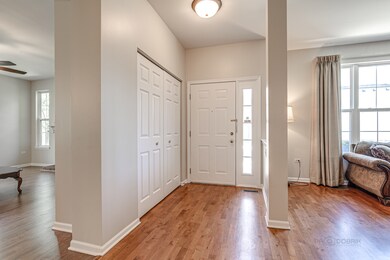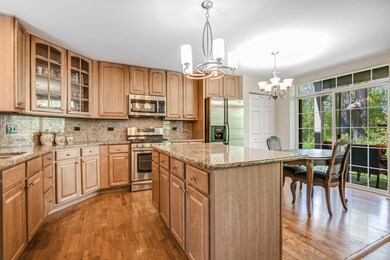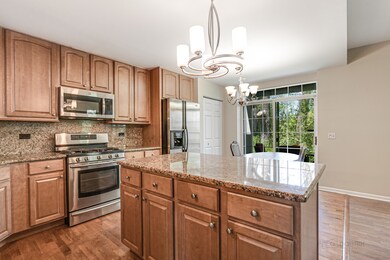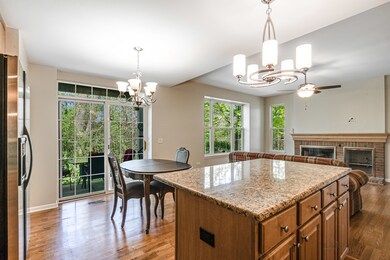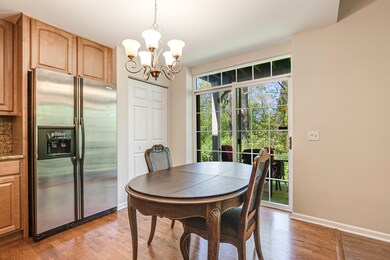
262 Shadow Creek Cir Vernon Hills, IL 60061
Gregg's Landing NeighborhoodEstimated Value: $417,000 - $468,000
Highlights
- Wooded Lot
- Main Floor Bedroom
- Walk-In Pantry
- Hawthorn Elementary School North Rated A
- End Unit
- 3-minute walk to Hawthorn Mellody Park
About This Home
As of August 2020UPDATED GROUND LEVEL RANCH TOWNHOME in highly desired GREGG'S LANDING! 2 Bd/2bth with all NEW interior paint and carpet. Gorgeous end-unit backing to woods! Open floorpan with living & dining room open to each other for easy entertaining. Kitchen opens to the family room with cozy fireplace. Center island chef's kitchen includes granite counters, stainless steel appliances and eat-in kitchen. Extra large master suite with space for an office plus HUGE walk-in closet and ensuite bath. 2nd bedroom is also spacious with large closet. Attached 2 car garage. Large laundry/mud room, tons of storage space in the garage. Vernon Hills Schools! Welcome Home !
Last Agent to Sell the Property
Coldwell Banker Real Estate Group License #471000515 Listed on: 05/23/2020

Property Details
Home Type
- Condominium
Est. Annual Taxes
- $9,403
Year Built
- 2003
Lot Details
- End Unit
- Wooded Lot
HOA Fees
- $337 per month
Parking
- Attached Garage
- Garage Transmitter
- Garage Door Opener
- Driveway
- Parking Included in Price
Home Design
- Slab Foundation
- Asphalt Shingled Roof
- Stone Siding
- Stucco Exterior
Kitchen
- Breakfast Bar
- Walk-In Pantry
- Oven or Range
- Microwave
- Dishwasher
- Kitchen Island
- Disposal
Bedrooms and Bathrooms
- Main Floor Bedroom
- Primary Bathroom is a Full Bathroom
- Dual Sinks
- Separate Shower
Laundry
- Dryer
- Washer
Home Security
Utilities
- Forced Air Heating and Cooling System
- Heating System Uses Gas
- Lake Michigan Water
Additional Features
- Gas Log Fireplace
- Patio
Listing and Financial Details
- Homeowner Tax Exemptions
Community Details
Pet Policy
- Pets Allowed
Security
- Storm Screens
Ownership History
Purchase Details
Purchase Details
Home Financials for this Owner
Home Financials are based on the most recent Mortgage that was taken out on this home.Purchase Details
Purchase Details
Purchase Details
Purchase Details
Purchase Details
Home Financials for this Owner
Home Financials are based on the most recent Mortgage that was taken out on this home.Purchase Details
Purchase Details
Similar Homes in Vernon Hills, IL
Home Values in the Area
Average Home Value in this Area
Purchase History
| Date | Buyer | Sale Price | Title Company |
|---|---|---|---|
| Grimaldi Marie A | -- | None Available | |
| Grimaldi Marie | $290,000 | First American Title | |
| Trautlein Eugene C | -- | Attorney | |
| Trautlein Eugene | $240,000 | Success Title Services Inc | |
| Lewan Roger | $305,500 | Ticor | |
| Prudential Relocation Inc | $346,500 | Ticor | |
| Morrison Frank | $350,000 | Cti | |
| Beaudry Dorothy M | -- | -- | |
| Beaudry Dorothy M | $339,000 | -- |
Mortgage History
| Date | Status | Borrower | Loan Amount |
|---|---|---|---|
| Previous Owner | Grimaldi Marie | $260,000 | |
| Previous Owner | Trautlein Eugene | $125,000 | |
| Previous Owner | Trautlein Eugene C | $125,000 | |
| Previous Owner | Morrison Frank | $280,000 |
Property History
| Date | Event | Price | Change | Sq Ft Price |
|---|---|---|---|---|
| 08/21/2020 08/21/20 | Sold | $290,000 | -3.0% | $156 / Sq Ft |
| 07/24/2020 07/24/20 | Pending | -- | -- | -- |
| 07/18/2020 07/18/20 | Price Changed | $299,000 | -3.5% | $161 / Sq Ft |
| 07/01/2020 07/01/20 | For Sale | $310,000 | 0.0% | $167 / Sq Ft |
| 06/26/2020 06/26/20 | Pending | -- | -- | -- |
| 05/23/2020 05/23/20 | For Sale | $310,000 | -- | $167 / Sq Ft |
Tax History Compared to Growth
Tax History
| Year | Tax Paid | Tax Assessment Tax Assessment Total Assessment is a certain percentage of the fair market value that is determined by local assessors to be the total taxable value of land and additions on the property. | Land | Improvement |
|---|---|---|---|---|
| 2024 | $9,403 | $117,785 | $38,038 | $79,747 |
| 2023 | $9,185 | $108,638 | $35,084 | $73,554 |
| 2022 | $9,185 | $104,392 | $33,721 | $70,671 |
| 2021 | $8,787 | $102,145 | $32,995 | $69,150 |
| 2020 | $8,467 | $100,427 | $32,440 | $67,987 |
| 2019 | $8,253 | $99,473 | $32,132 | $67,341 |
| 2018 | $8,273 | $101,388 | $37,751 | $63,637 |
| 2017 | $8,144 | $98,187 | $36,559 | $61,628 |
| 2016 | $7,805 | $93,095 | $34,663 | $58,432 |
| 2015 | $7,680 | $87,012 | $32,398 | $54,614 |
| 2014 | $6,622 | $77,873 | $31,050 | $46,823 |
| 2012 | $7,095 | $74,810 | $29,829 | $44,981 |
Agents Affiliated with this Home
-
Suzanne Serra

Seller's Agent in 2020
Suzanne Serra
Coldwell Banker Real Estate Group
(847) 749-0842
16 in this area
76 Total Sales
-
Jackson Sanderson

Buyer's Agent in 2020
Jackson Sanderson
Berkshire Hathaway HomeServices Chicago
(847) 373-9153
1 in this area
155 Total Sales
Map
Source: Midwest Real Estate Data (MRED)
MLS Number: MRD10723614
APN: 11-29-201-114
- 2186 Shadow Creek Ct
- 2346 Sarazen Dr
- 1100 Juniper Pkwy
- 1389 Huntington Dr
- 1132 Dawes St
- 153 Knightsbridge Dr
- 1119 Regency Ln
- 1736 Pebble Beach Way
- 1939 Lake Charles Dr
- 1034 Crabtree Ln
- 1933 Lake Charles Dr
- 504 Juniper Pkwy
- 1919 Lake Charles Dr
- 1211 Highgate Ct
- 1875 Lake Charles Dr
- 1654 Pebble Beach Way
- 826 Crestfield Ave
- 323 W Golf Rd
- 237 Colonial Dr
- 777 Garfield Ave Unit A
- 271 Shadow Creek Cir
- 218 Shadow Creek Cir
- 262 Shadow Creek Cir
- 223 Shadow Creek Cir Unit 1704
- 219 Shadow Creek Cir Unit 1703
- 215 Shadow Creek Cir Unit 1702
- 211 Shadow Creek Cir
- 210 Shadow Creek Cir Unit 1604
- 214 Shadow Creek Cir
- 218 Shadow Creek Cir
- 222 Shadow Creek Cir Unit 1601
- 236 Shadow Creek Cir
- 244 Shadow Creek Cir Unit 1502
- 248 Shadow Creek Cir
- 245 Shadow Creek Cir Unit 1804
- 241 Shadow Creek Cir Unit 1803
- 237 Shadow Creek Cir
- 233 Shadow Creek Cir Unit 1801
- 271 Shadow Creek Cir
- 267 Shadow Creek Cir Unit 1903
