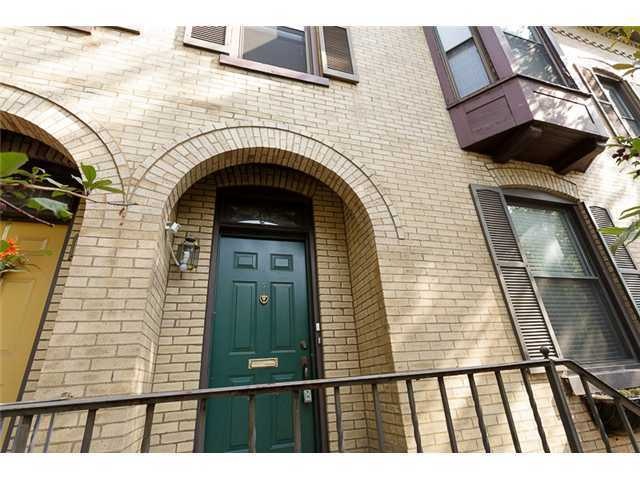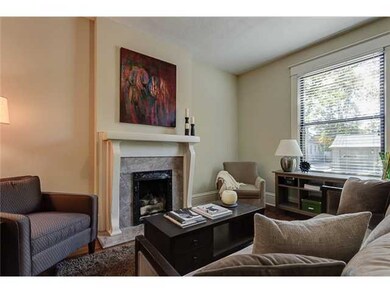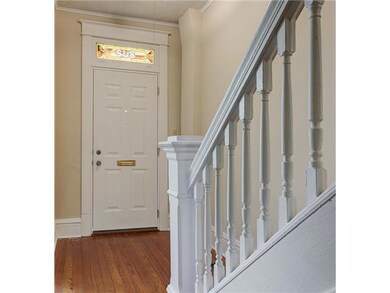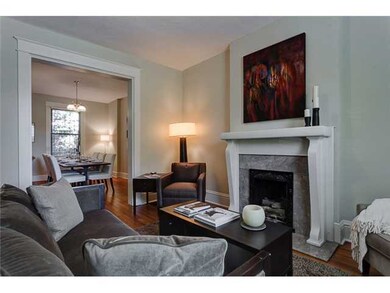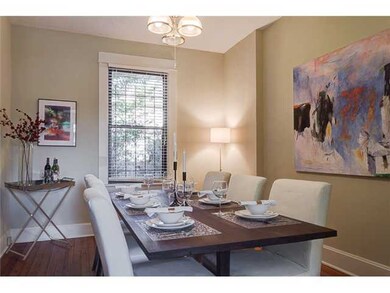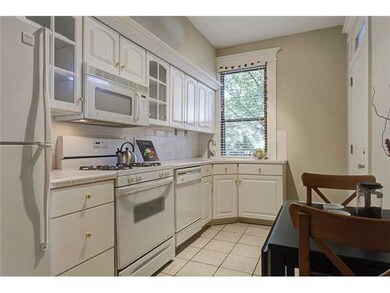
262 Siebert St Unit 262 Columbus, OH 43206
Schumacher Place NeighborhoodHighlights
- Balcony
- Patio
- Forced Air Heating and Cooling System
About This Home
As of June 2017Charming brick townhome steps from Schiller Park. High ceilings, hardwood floors throughout, neutral walls, nicely updated kitchen & bath - rare 3 bedrooms. Private brick patio. All appliances included. Tremendous value!
Last Buyer's Agent
NON MEMBER
NON MEMBER OFFICE
Property Details
Home Type
- Condominium
Est. Annual Taxes
- $4,137
Year Built
- Built in 1940
Lot Details
- 1 Common Wall
Parking
- On-Street Parking
Home Design
- Brick Exterior Construction
Interior Spaces
- 1,388 Sq Ft Home
- 2-Story Property
- Decorative Fireplace
- Partial Basement
Kitchen
- <<microwave>>
- Dishwasher
Bedrooms and Bathrooms
- 3 Bedrooms
- 1 Full Bathroom
Outdoor Features
- Balcony
- Patio
Utilities
- Forced Air Heating and Cooling System
- Heating System Uses Gas
Listing and Financial Details
- Home warranty included in the sale of the property
- Assessor Parcel Number 010-237087
Ownership History
Purchase Details
Home Financials for this Owner
Home Financials are based on the most recent Mortgage that was taken out on this home.Purchase Details
Home Financials for this Owner
Home Financials are based on the most recent Mortgage that was taken out on this home.Purchase Details
Home Financials for this Owner
Home Financials are based on the most recent Mortgage that was taken out on this home.Similar Homes in the area
Home Values in the Area
Average Home Value in this Area
Purchase History
| Date | Type | Sale Price | Title Company |
|---|---|---|---|
| Warranty Deed | $275,000 | Northwest Title | |
| Warranty Deed | $205,200 | Stewart Title Agency | |
| Warranty Deed | $210,000 | Amerititle |
Mortgage History
| Date | Status | Loan Amount | Loan Type |
|---|---|---|---|
| Open | $245,000 | Adjustable Rate Mortgage/ARM | |
| Previous Owner | $185,000 | Adjustable Rate Mortgage/ARM | |
| Previous Owner | $168,000 | Purchase Money Mortgage | |
| Previous Owner | $21,000 | Unknown | |
| Previous Owner | $40,000 | Credit Line Revolving | |
| Previous Owner | $30,000 | Credit Line Revolving | |
| Previous Owner | $107,750 | Unknown |
Property History
| Date | Event | Price | Change | Sq Ft Price |
|---|---|---|---|---|
| 03/31/2025 03/31/25 | Off Market | $275,000 | -- | -- |
| 06/22/2017 06/22/17 | Sold | $275,000 | -3.5% | $198 / Sq Ft |
| 05/23/2017 05/23/17 | Pending | -- | -- | -- |
| 05/04/2017 05/04/17 | For Sale | $285,000 | +38.6% | $205 / Sq Ft |
| 04/03/2014 04/03/14 | Sold | $205,625 | -8.6% | $148 / Sq Ft |
| 03/04/2014 03/04/14 | Pending | -- | -- | -- |
| 08/23/2013 08/23/13 | For Sale | $224,900 | -- | $162 / Sq Ft |
Tax History Compared to Growth
Tax History
| Year | Tax Paid | Tax Assessment Tax Assessment Total Assessment is a certain percentage of the fair market value that is determined by local assessors to be the total taxable value of land and additions on the property. | Land | Improvement |
|---|---|---|---|---|
| 2024 | $8,366 | $186,410 | $28,000 | $158,410 |
| 2023 | $8,259 | $186,410 | $28,000 | $158,410 |
| 2022 | $4,722 | $91,040 | $20,130 | $70,910 |
| 2021 | $4,730 | $91,040 | $20,130 | $70,910 |
| 2020 | $4,789 | $91,040 | $20,130 | $70,910 |
| 2019 | $4,803 | $79,170 | $17,500 | $61,670 |
| 2018 | $4,593 | $79,170 | $17,500 | $61,670 |
| 2017 | $4,348 | $71,720 | $17,500 | $54,220 |
| 2016 | $4,839 | $73,050 | $18,520 | $54,530 |
| 2015 | $4,393 | $73,050 | $18,520 | $54,530 |
| 2014 | $4,404 | $73,050 | $18,520 | $54,530 |
| 2013 | $2,069 | $69,580 | $17,640 | $51,940 |
Agents Affiliated with this Home
-
K
Seller's Agent in 2017
Katherine Davis
Berkshire Hathaway HS Calhoon
-
Regan Lowe

Buyer's Agent in 2017
Regan Lowe
The Brokerage House
(614) 888-1000
1 in this area
222 Total Sales
-
Jeff Ruff

Seller's Agent in 2014
Jeff Ruff
Cutler Real Estate
(614) 325-0022
37 in this area
884 Total Sales
-
N
Buyer's Agent in 2014
NON MEMBER
NON MEMBER OFFICE
Map
Source: Columbus and Central Ohio Regional MLS
MLS Number: 213031163
APN: 010-237087
- 273 Reinhard Ave
- 294 Zimpfer St
- 249 E Whittier St
- 1030 Jaeger St
- 248 E Whittier St
- 362 Zimpfer St Unit 1
- 362 Zimpfer St Unit 1-3
- 366 Zimpfer St
- 364 Zimpfer St Unit 2
- 249 E Kossuth St Unit E
- 323 E Kossuth St
- 251 E Kossuth St Unit C
- 253 E Kossuth St Unit H
- 251 E Kossuth St Unit A
- 399 E Whittier St
- 411 Reinhard Ave
- 397 Zimpfer St
- 254 Thurman Ave Unit 252
- 200 Thurman Ave Unit 2
- 882 S 3rd St
