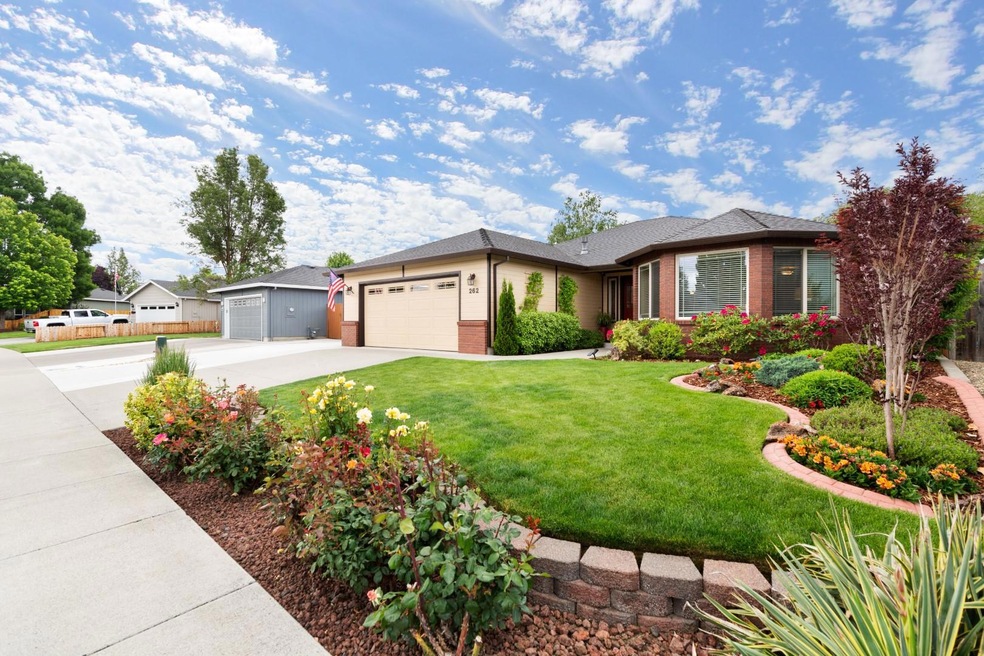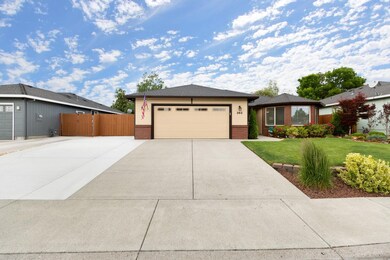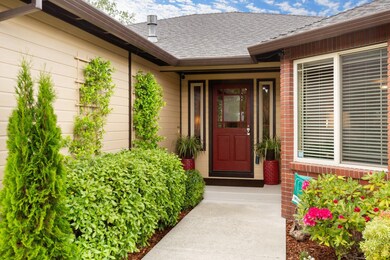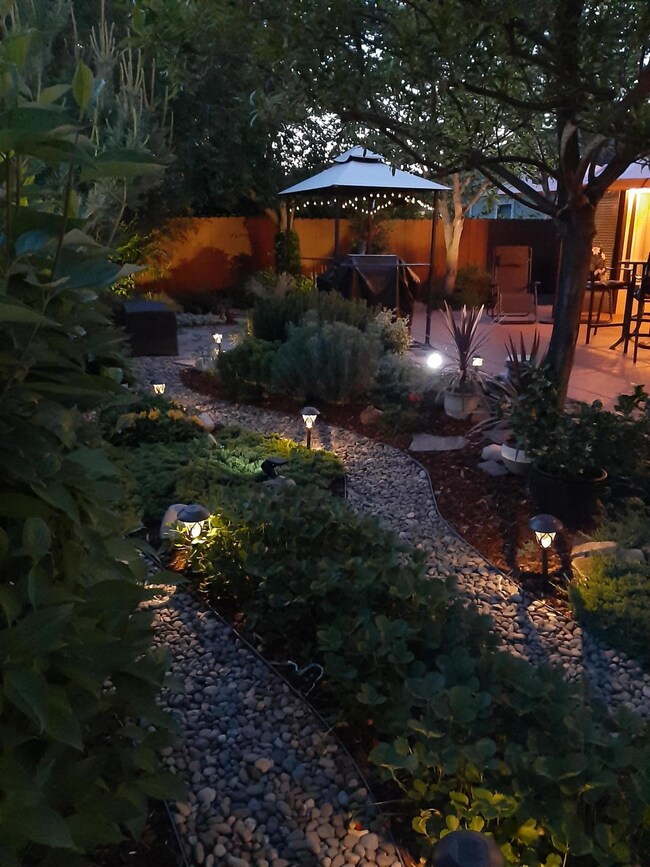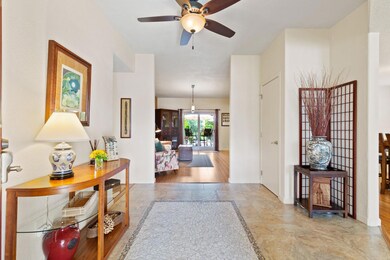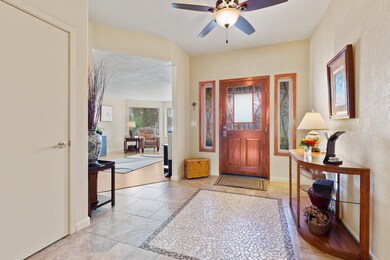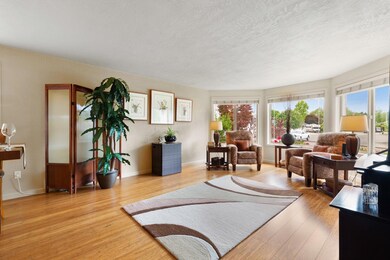
262 Summer Glen Way Central Point, OR 97502
Highlights
- Greenhouse
- Contemporary Architecture
- Bamboo Flooring
- RV Access or Parking
- Territorial View
- Granite Countertops
About This Home
As of June 2021Extraordinary Home! The most selective buyer will appreciate the unparalleled quality and attention to detail in this beautiful home. Great floorplan includes 3 bdrms, 2 baths & 1877 sqft of superb remodeling throughout. All hardscape flooring, new appliances, upscale leather-finish granite counters, bay windows, gorgeous landscaping, tasteful décor, RV parking and so much more. Be sure to ask for full amenity list for many add'l details. Are you ready to create your best memories? Only $430,000.00.
Last Agent to Sell the Property
John L. Scott Medford License #960800122 Listed on: 05/21/2021

Home Details
Home Type
- Single Family
Est. Annual Taxes
- $4,054
Year Built
- Built in 2000
Lot Details
- 6,970 Sq Ft Lot
- Fenced
- Landscaped
- Level Lot
- Front and Back Yard Sprinklers
- Sprinklers on Timer
- Garden
Parking
- 2 Car Attached Garage
- Garage Door Opener
- RV Access or Parking
Property Views
- Territorial
- Neighborhood
Home Design
- Contemporary Architecture
- Frame Construction
- Composition Roof
- Concrete Perimeter Foundation
Interior Spaces
- 1,877 Sq Ft Home
- 1-Story Property
- Ceiling Fan
- Skylights
- Double Pane Windows
- Vinyl Clad Windows
- Bay Window
- Family Room
- Living Room
- Dining Room
Kitchen
- Eat-In Kitchen
- Oven
- Range with Range Hood
- Microwave
- Dishwasher
- Granite Countertops
- Disposal
Flooring
- Bamboo
- Tile
Bedrooms and Bathrooms
- 3 Bedrooms
- Walk-In Closet
- 2 Full Bathrooms
- Dual Flush Toilets
- Bathtub with Shower
Laundry
- Laundry Room
- Dryer
- Washer
Home Security
- Surveillance System
- Carbon Monoxide Detectors
Outdoor Features
- Patio
- Greenhouse
- Shed
Schools
- Jewett Elementary School
- Scenic Middle School
- Crater High School
Utilities
- Cooling Available
- Forced Air Heating System
- Heating System Uses Natural Gas
- Heat Pump System
- Water Heater
Community Details
- No Home Owners Association
Listing and Financial Details
- Exclusions: Personal Items, Security Cameras
- Tax Lot 2400
- Assessor Parcel Number 109321121
Ownership History
Purchase Details
Home Financials for this Owner
Home Financials are based on the most recent Mortgage that was taken out on this home.Purchase Details
Home Financials for this Owner
Home Financials are based on the most recent Mortgage that was taken out on this home.Purchase Details
Home Financials for this Owner
Home Financials are based on the most recent Mortgage that was taken out on this home.Purchase Details
Home Financials for this Owner
Home Financials are based on the most recent Mortgage that was taken out on this home.Similar Homes in the area
Home Values in the Area
Average Home Value in this Area
Purchase History
| Date | Type | Sale Price | Title Company |
|---|---|---|---|
| Warranty Deed | $435,000 | First American | |
| Warranty Deed | $210,000 | First American Title Company | |
| Interfamily Deed Transfer | -- | Ticor Title | |
| Warranty Deed | $163,000 | Lawyers Title Insurance Corp |
Mortgage History
| Date | Status | Loan Amount | Loan Type |
|---|---|---|---|
| Open | $295,000 | New Conventional | |
| Previous Owner | $30,000 | New Conventional | |
| Previous Owner | $167,979 | New Conventional | |
| Previous Owner | $187,500 | Unknown | |
| Previous Owner | $164,630 | VA |
Property History
| Date | Event | Price | Change | Sq Ft Price |
|---|---|---|---|---|
| 06/25/2021 06/25/21 | Sold | $435,000 | +1.2% | $232 / Sq Ft |
| 05/26/2021 05/26/21 | Pending | -- | -- | -- |
| 05/21/2021 05/21/21 | For Sale | $430,000 | +104.8% | $229 / Sq Ft |
| 12/29/2014 12/29/14 | Sold | $210,000 | 0.0% | $112 / Sq Ft |
| 11/30/2014 11/30/14 | Pending | -- | -- | -- |
| 11/19/2014 11/19/14 | For Sale | $210,000 | -- | $112 / Sq Ft |
Tax History Compared to Growth
Tax History
| Year | Tax Paid | Tax Assessment Tax Assessment Total Assessment is a certain percentage of the fair market value that is determined by local assessors to be the total taxable value of land and additions on the property. | Land | Improvement |
|---|---|---|---|---|
| 2025 | $4,547 | $273,500 | $112,710 | $160,790 |
| 2024 | $4,547 | $265,540 | $109,430 | $156,110 |
| 2023 | $4,401 | $257,810 | $106,240 | $151,570 |
| 2022 | $4,298 | $257,810 | $106,240 | $151,570 |
| 2021 | $4,175 | $250,310 | $103,150 | $147,160 |
| 2020 | $4,054 | $243,020 | $100,140 | $142,880 |
| 2019 | $3,954 | $229,080 | $94,400 | $134,680 |
| 2018 | $3,833 | $222,410 | $91,660 | $130,750 |
| 2017 | $3,737 | $222,410 | $91,660 | $130,750 |
| 2016 | $3,628 | $209,660 | $86,400 | $123,260 |
| 2015 | $3,476 | $209,660 | $86,400 | $123,260 |
| 2014 | $3,385 | $197,640 | $81,440 | $116,200 |
Agents Affiliated with this Home
-
Andrea Mobley

Seller's Agent in 2021
Andrea Mobley
John L. Scott Medford
(541) 621-9142
54 Total Sales
-
Shaloe Brown
S
Buyer's Agent in 2021
Shaloe Brown
John L. Scott Medford
(541) 324-6742
89 Total Sales
-
Jo Heim

Buyer Co-Listing Agent in 2021
Jo Heim
John L. Scott Medford
(541) 944-8353
129 Total Sales
-
Alice Lema

Seller's Agent in 2014
Alice Lema
Home & Land Real Estate, LLC
(541) 301-7980
204 Total Sales
-
J
Buyer's Agent in 2014
Jolie Johnson
John L. Scott Medford
-
Kathleen Bauer
K
Buyer Co-Listing Agent in 2014
Kathleen Bauer
John L. Scott Medford
(541) 941-8276
59 Total Sales
Map
Source: Oregon Datashare
MLS Number: 220123250
APN: 10932121
- 1860 Cottonwood Dr
- 1741 River Run St
- 434 Bridge Creek Dr
- 327 Brookhaven Dr
- 349 Cascade Dr
- 358 Cascade Dr
- 1407 Rustler Peak St
- 1417 River Run St
- 1210 Comet Way
- 4626 N Pacific Hwy
- 1409 River Run St
- 629 Bridge Creek Dr
- 1310 River Run St
- 1317 River Run St
- 1128 Boulder Ridge St
- 0 Boulder Ridge St
- 1110 Crown Ave
- 1023 Sandoz St
- 104 Windsor Way
- 1075 N 5th St
