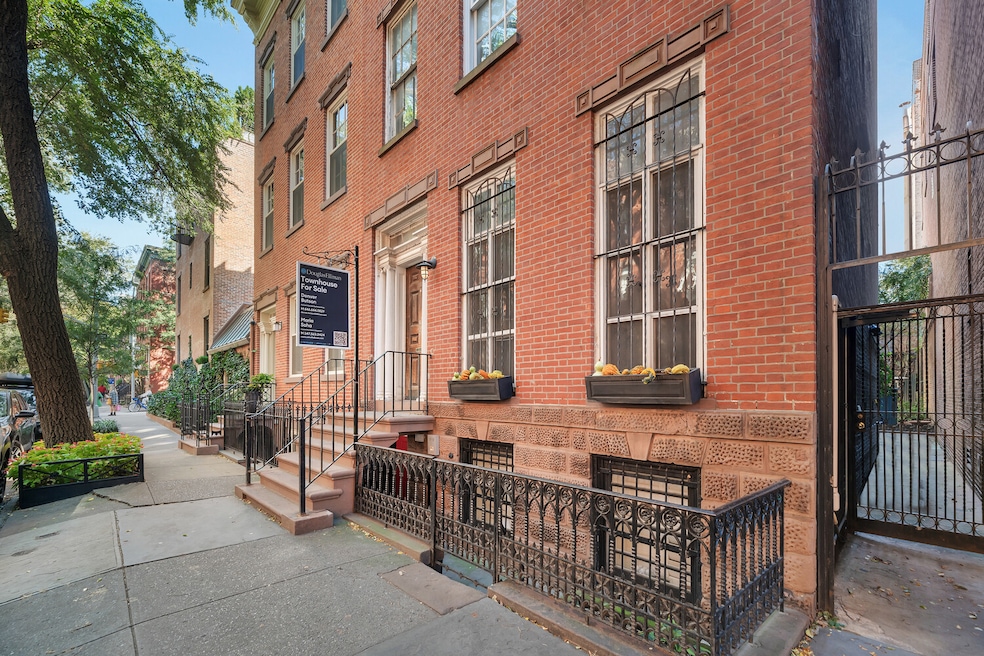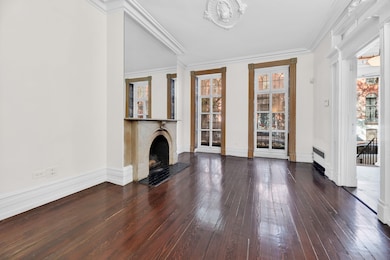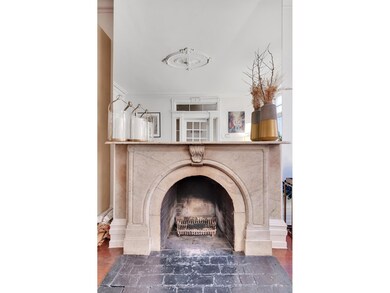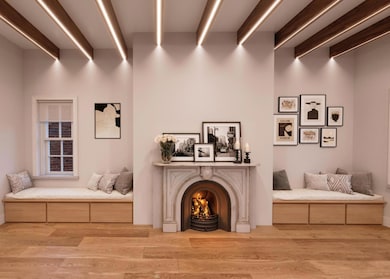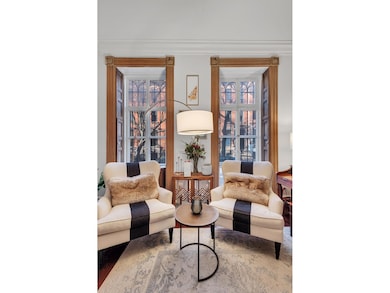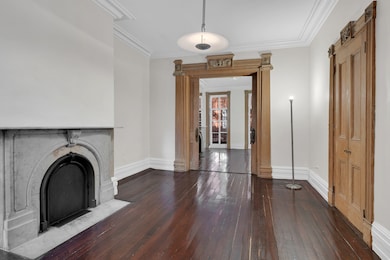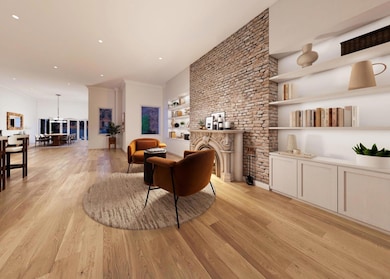262 W 11th St New York, NY 10014
West Village NeighborhoodEstimated payment $85,564/month
Highlights
- Bonus Room with Fireplace
- 3-minute walk to Christopher Street-Sheridan Square
- 2-minute walk to Bleecker Playground
- P.S. 41 Greenwich Village Rated A
- Elevator
About This Home
A WEST VILLAGE TOWNHOUSE ON BILLIONAIRE'S ROW FOR UNDER $15M!
Bring your architect, your designer and your imagination to transform this beauty into your dream home on one of the most desirable, prestigious blocks in New York City.
Named after its builder and first occupant, Lavinius C. Heroy, a master craftsman/sashmaker, The Heroy House is stunning in its original shape and form. But you can bring it up to the 21st century by exploring its unique layout and copious light. Your architect, your designer, and your imagination will have free reign to transform this 5-story, 21-foot wide building.
What you'll have in your toolbox as you start to dream:
Over 5100 Square Feet of Living Space (with some room to build);
Three Units that easily convert to a single-family or a single-family with separate garden apartment
Five Full Floors
Three Exposures on the garden, parlor and floor above the parlor.
Four Exposures on the 4th floor, and three exposures plus a skylight on the top floor and 32 windows!
A 3-foot horsewalk/alleyway (providing that 3rd exposure) allowing for private, secure access to your South-facing garden
Original detail - fireplaces, moldings, wide-plank floors, floor-to-ceiling windows, pocket doors, tiled entryway, stunning pre-modern lintels, an elegant but understated facade. original ceiling moldings and medallions, exposed beams and exposed brick and more
One of the most prestigious and desirable addresses in New York City
Now is the time!
This beauty is priced to sell at $14,999,000.
Our exclusive.
Viewed by Appointment Only
some of the photos throughout are VIRTUALLY RENDERED
Property Details
Home Type
- Multi-Family
Est. Annual Taxes
- $82,800
Year Built
- Built in 1828
Home Design
- Entry on the 1st floor
Interior Spaces
- Bonus Room with Fireplace
- 2 Fireplaces
- Basement
Bedrooms and Bathrooms
- 8 Bedrooms
Utilities
- No Cooling
Listing and Financial Details
- Legal Lot and Block 0046 / 00622
Community Details
Overview
- 3 Units
- West Village Subdivision
- 5-Story Property
Additional Features
- Elevator
- 1 Vacant Unit
Map
Home Values in the Area
Average Home Value in this Area
Tax History
| Year | Tax Paid | Tax Assessment Tax Assessment Total Assessment is a certain percentage of the fair market value that is determined by local assessors to be the total taxable value of land and additions on the property. | Land | Improvement |
|---|---|---|---|---|
| 2025 | $82,838 | $415,549 | $98,169 | $317,380 |
| 2024 | $82,838 | $412,435 | $312,120 | $293,473 |
| 2023 | $79,020 | $389,090 | $93,806 | $295,284 |
| 2022 | $73,278 | $1,373,100 | $312,120 | $1,060,980 |
| 2021 | $72,877 | $1,112,340 | $312,120 | $800,220 |
| 2020 | $73,299 | $1,074,300 | $312,120 | $762,180 |
| 2019 | $71,898 | $1,150,320 | $312,120 | $838,200 |
| 2018 | $66,097 | $324,242 | $100,381 | $223,861 |
| 2017 | $62,355 | $305,889 | $66,404 | $239,485 |
| 2016 | $57,689 | $288,576 | $84,573 | $204,003 |
| 2015 | $23,203 | $288,576 | $126,861 | $161,715 |
| 2014 | $23,203 | $286,414 | $151,088 | $135,326 |
Property History
| Date | Event | Price | List to Sale | Price per Sq Ft |
|---|---|---|---|---|
| 10/22/2025 10/22/25 | Price Changed | $14,999,000 | -14.3% | -- |
| 06/11/2025 06/11/25 | Price Changed | $17,500,000 | -22.2% | -- |
| 04/08/2025 04/08/25 | For Sale | $22,500,000 | -- | -- |
Purchase History
| Date | Type | Sale Price | Title Company |
|---|---|---|---|
| Deed | $4,800,000 | -- | |
| Deed | $4,800,000 | -- | |
| Interfamily Deed Transfer | -- | -- | |
| Interfamily Deed Transfer | -- | -- |
Source: Real Estate Board of New York (REBNY)
MLS Number: RLS20012044
APN: 0622-0046
- 270 W 11th St Unit 3D
- 67 Perry St Unit 4
- 77 Perry St Unit 4C
- 79 Perry St Unit 1-B
- 79 Perry St Unit 3R
- 281 W 11th St Unit 4/5C
- 238 W 11th St
- 41 Perry St Unit 6AB
- 235 W 11th St
- 29 Perry St Unit 2F
- 227 W 11th St Unit 53
- 295 W 11th St Unit 5-KL
- 295 W 11th St Unit 5FF
- 295 W 11th St Unit 5C
- 295 W 11th St Unit 5F
- 295 W 11th St Unit 2
- 28 Perry St Unit 4E
- 28 Perry St Unit 3W
- 96 Perry St Unit B21A
- 96 Perry St Unit B-17B
- 77 Perry St Unit ID1095565P
- 77 Perry St
- 395 Bleecker St
- 74 Bank St
- 241 W 11th St Unit 2B
- 396 Bleecker St
- 72 Charles St Unit FL3-ID490
- 95 Perry St Unit FL2-ID1461
- 95 Perry St Unit 16
- 95 Perry St Unit FL5-ID1396
- 290 W 12th St Unit FL3-ID762
- 290 W 12th St Unit FL3-ID1547
- 290 W 12th St Unit FL1-ID1592
- 290 W 12th St Unit FL6-ID1723
- 300 W 12th St Unit 1G
- 240 Waverly Place Unit 21
- 562 Hudson St Unit FL4-ID2055
- 562 Hudson St Unit FL2-ID1888
- 566 Hudson St Unit FL2-ID1075
- 108 Perry St Unit 4A
